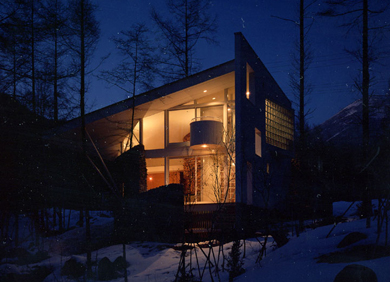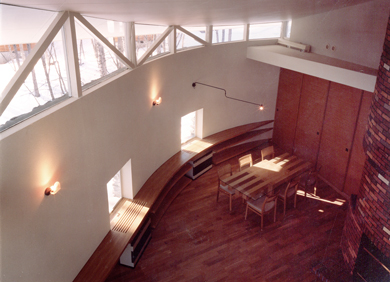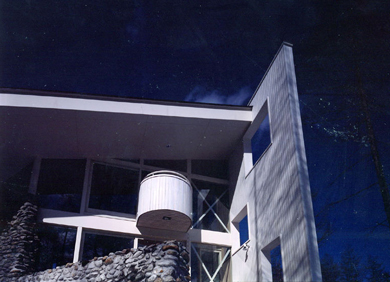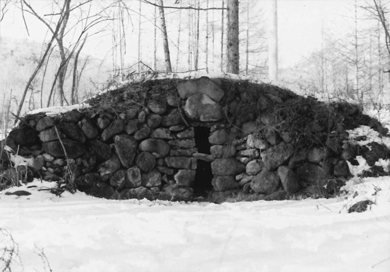VILLA TCG/ ヴィラTCG
Nagano, Japan
1986






This sloping site is divided in half by a stream, and at the center of the site sits a huge stone kiln. These elements were regarded as important contextual and regional characteristics, and the client wished to preserve them. The spatial composition also includes a stone wall with a small opening at its center on the north facade that provides a view of the kiln. The wall follows the curves in the stream and defined the interior spaces. Another wall, made of Canadian red cedar, extends and connects to the other side of the stream. All circulation routes such as stairs and corridors are placed along this wall. A third wall, forming a brick cylinder containing a kitchen, a bathroom, and a fireplace, is the functional core of the house.
「3枚の壁」というコンセプトを敷地の状況を読み解きながら展開している。既存の炭焼き窯のイメージを残した石積みの壁を前面道路に沿って立て、さらにそれを敷地を横切る小川に沿ってカーブさせ、これにより内部を規定している。レッドシダーを竪張りにした2枚目の壁には階段や外部通路などのサーキュレーションを配置し、煉瓦のシリンダーである第3の壁にはサービススペースを集めている。