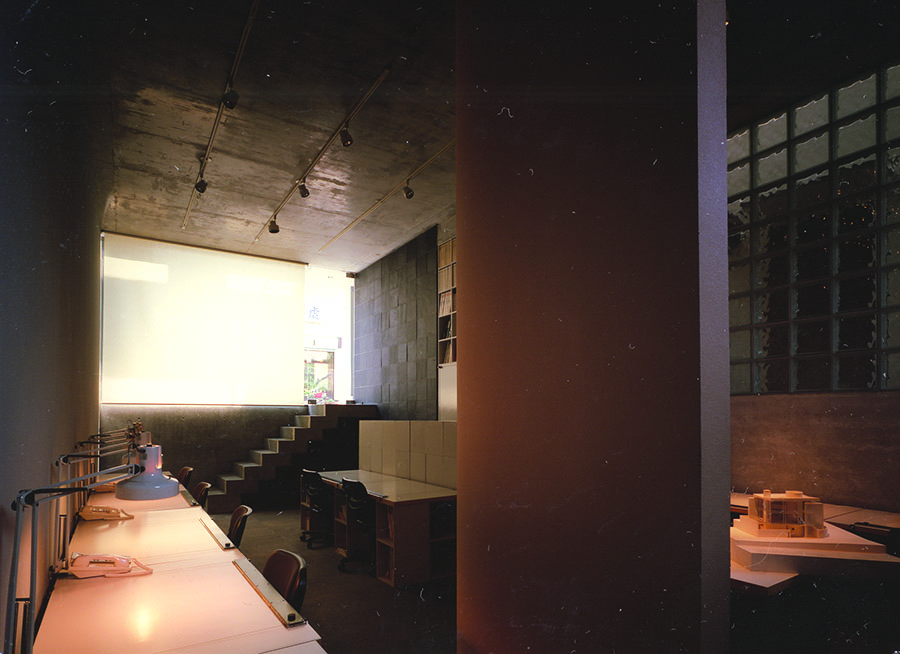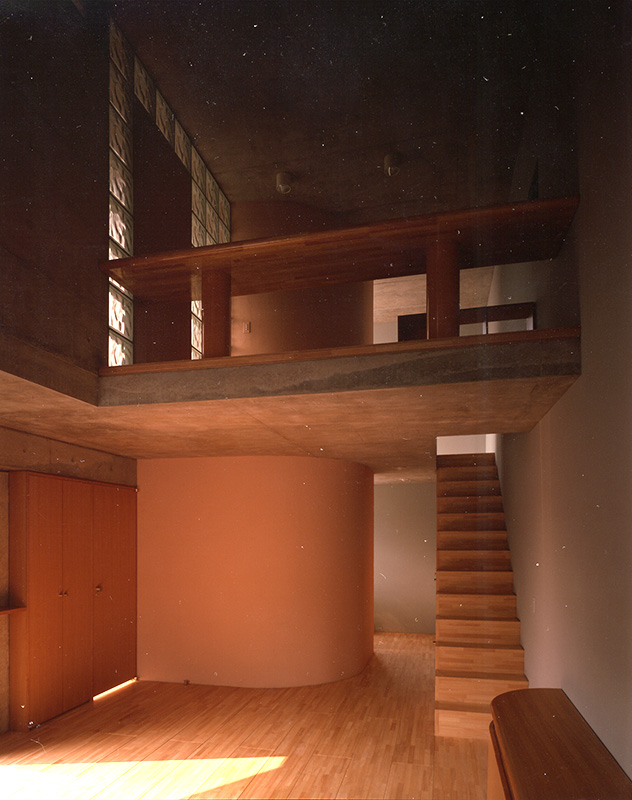THREE WALLS / 三枚の壁
Setagaya, Tokyo / 東京都世田谷区
1988





Located on a commercial street, the rectangular site has a frontage on
only 5.8 meters. Spatial composition is determined by three functionally different walls: a U-shaped wall and volume corresponding to the surrounding buildings; a second, self-standing wall with openings at regular intervals in further articulated with an inner glazed wall; and a third, stone-clad wall along the stairs and corridors is linked to the facade wall by stair landings. A pink, curved wall separates the mechanical equipment from the main space. These three walls, each with their own function and expression, are connected by glazed or glass-block walls to emphasize and articulate the effects of light on the space.
われわれの活動拠点でもあるスタジオである。ここでは「3枚の壁」はより明確に分節化され、それぞれが異なる表情と機能を持っている。それぞれの壁をつなぐ要素はガラスやガラスブロックとし、ここから差し込む光が、3枚の独立性を強化している。平面的には各階同一の間取りであるが家具や天井高の変化によって雰囲気の異なった空間となっている。