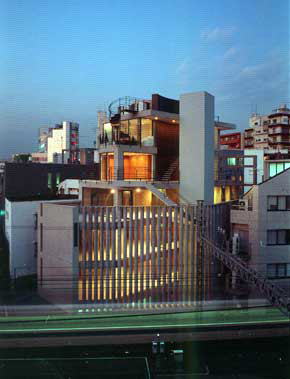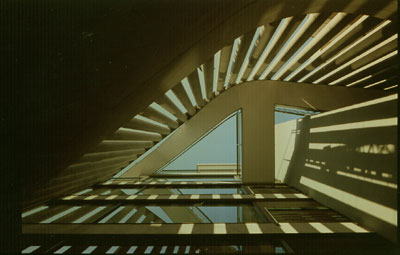WORKS - Others 線路脇のコンプレックス |
 |
 |
The irregular, 5-sided site for this complex of shops, offices and housing has a frontage of 9.2 meters, is 25.2 meters deep, and borders railroad tracks to the south. These difficult conditions led to a plan in which a rectangular 21.2- by 7.1meter apartment building is located along the long northern edge of the site, creating transitional spaces along the main road and the railroad tracks. On the street side, this transitional space mediates between the building and the road, and brise-soleil breaks down the monotony of the regular floor heights and slab lines of each floor. On the railroad side a line of fifty-five precast concrete piles runs along the site boundary enclosing a semi-public space which defines the character of the building. The movement of light through the spaces between the columns marks the passing of the day. RC造による店舗、事務所、住宅のコンプレックスである。敷地は変形5角形であり、その最長辺である北側隣地境界に沿って長方形の居室を配置し、道路側と線路側にそれぞれ性格の異なる余白を作り出している。特に線路側境界にあっては杭用PCパイル55本が境界に沿って並び、このコンプレックスを性格づけるセミパブリックな吹抜空間を内包している。 |
|