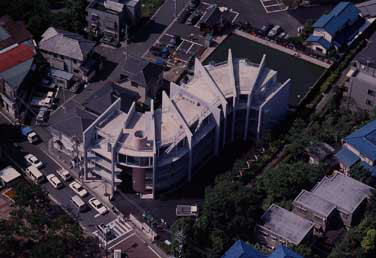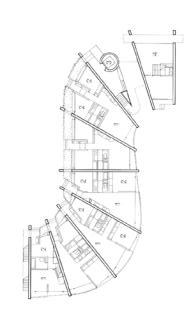In response to the site-which is surrounded by a park and fishing pond-the design of this apartment building had to retain a sense of openness and preserve the independence of each apartment unit. Nine reinforced concrete walls arranged in an S-shape are connected together with slabs to distribute the lateral force throughout the building. The directions of the walls are varied from bay to bay, but provide each apartment unit with full-height and full-width openings on both ends facing outdoors. These vertical walls give the maisonette-style apartment units a sense of independence and also create private rooftop terraces. A cylindrical core functioning as a structural bearing wall contains an elevator.
これまでの住宅と同様、開放性をテーマとした集合住宅である。通常壁式構造では閉鎖的な空間になりやすいが、9枚のコンクリートの壁をS字型にドミノゲームのように配置し、2枚の壁に挟まれた個々のユニットのエッジはすべて開口部としている。個々のユニットでは1方向の壁しかないが、それらをS字型に配置し、それらをスラブで連続させることで水平力を伝え、全体としてはXY両軸方向の壁量を満足する配置となっている。 |



