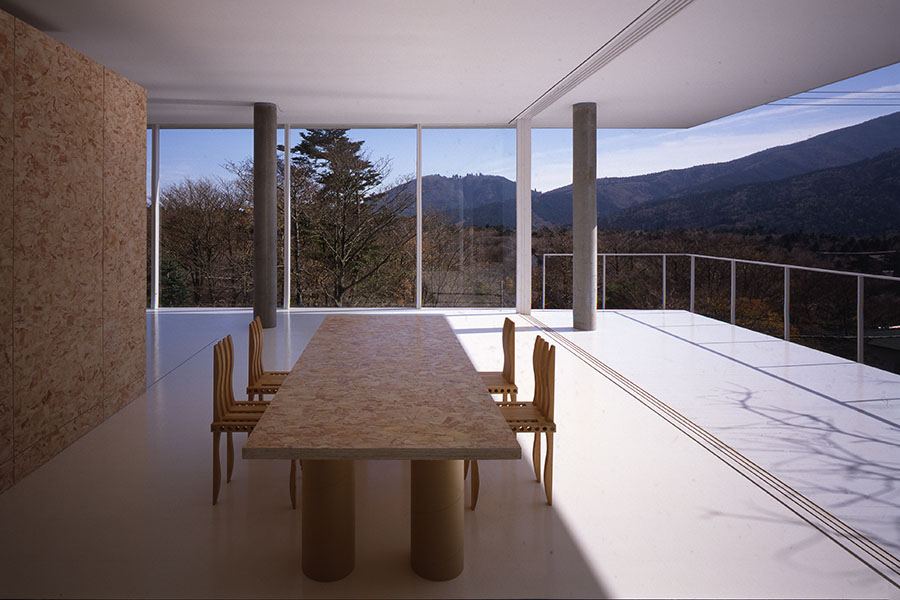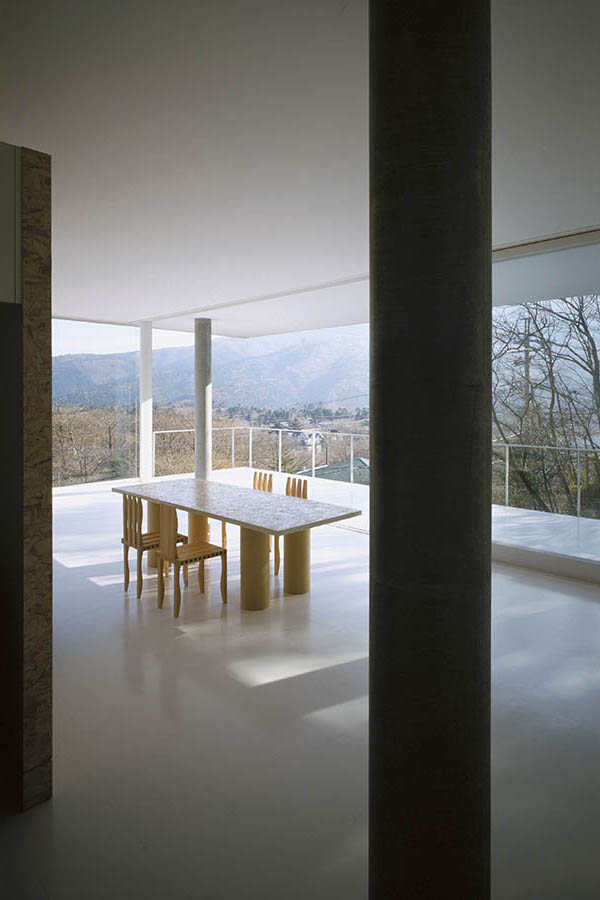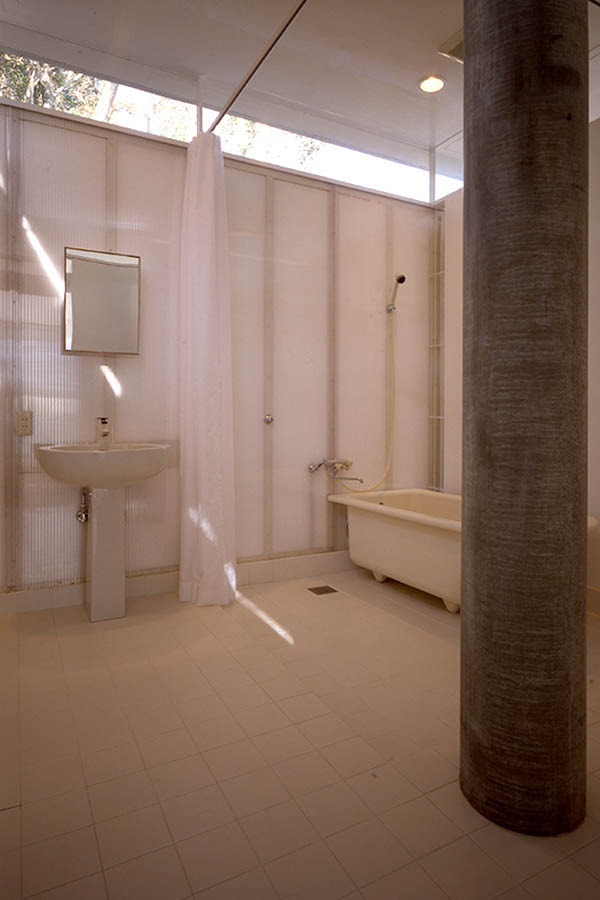PC Pile House / PCパイルの家
Susono City, Shizuoka Prefecture, Japan / 静岡県裾野市
1992




This house doubles as a studio for a photographer, built on a steeply sloping site which rises up from the road at a 45-degree angle. The client desired the maximum degree of transparency within a limited budget. A structural system was devised that used 300mm posts of pre-cast concrete to directly support the roof and floor slabs. The floor slab, at 9 meters above the ground, is made from laminated I-shaped wooden structures (10 meters long, spaced at a pitch of 5.5 meters), which rest on the surface of pairs of girders which connect the front and the rear precast concrete piles. The piles penetrate through the building introducing a visual contrast to the white floors and ceiling, which frame the views of the landscape. The south and east sides are fully open to the views with the use of glazed doors, and the north and the west sides are fitted with a double layer of translucent poly-carbonated panels.
敷地は場所によっては45度以上にもなる急斜面であるが、特別基礎に予算をさく余裕がなくローコストを要求された。良好な周囲の景色とプライバシーを確保し、しかもそれをローコストで実現するため、杭として作られたPCパイルを独立基礎に差しこみ、それに床と屋根を支持させている。東南2面はガラスで眺望に対して開き、西北2面はポリカーボネートを2重に張り、間に発泡スチロールの粒を充填することで、断熱性の高い壁としている。