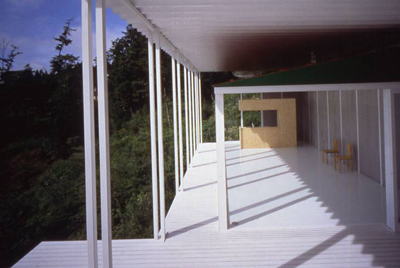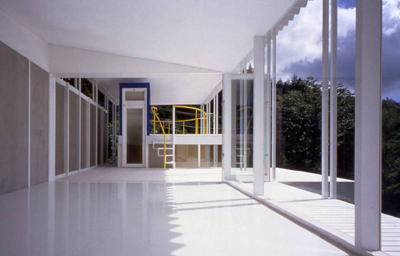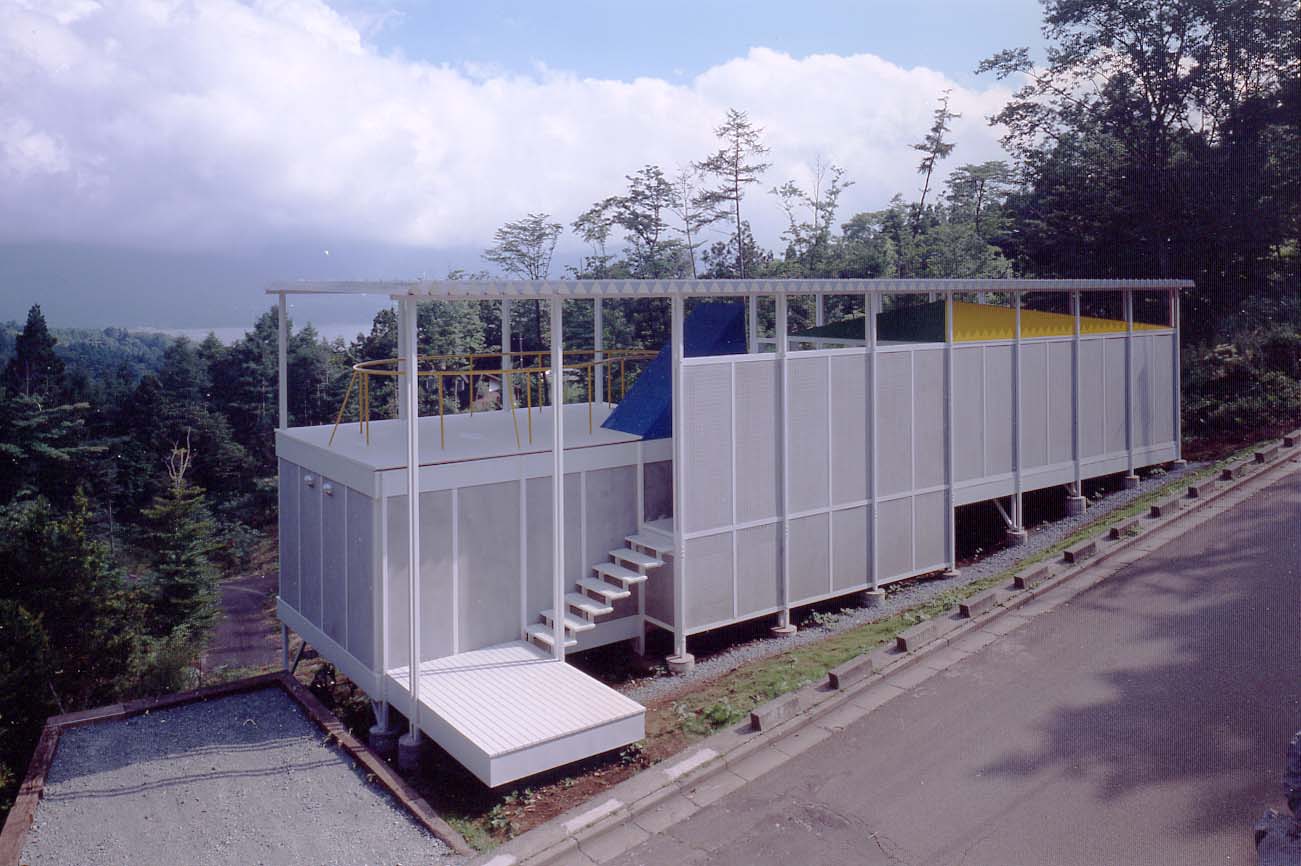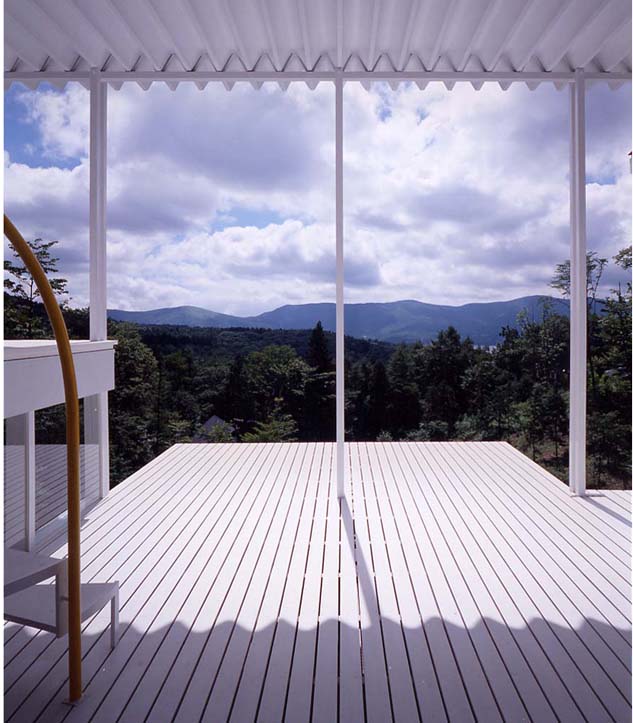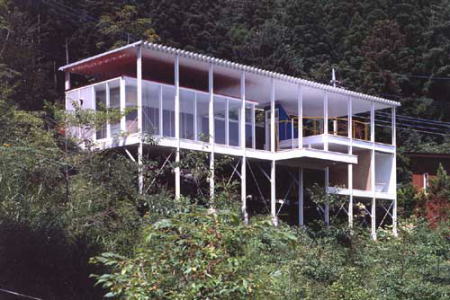 |
|
This is a private weekend retreat built on a sloping site overlooking Lake
Yamanaka where snowfall often exceeds 900mm in the winter. The house required
a roof that could accommodate these heavy snow loads. The double-roof structure
could be incorporated on a restricted budget since there was no need for
an intensive structural framework. In this scheme the upper roof structure
is separated from the ceiling, and its primary structural function is to
bear the weight of the snow. To accomplish this, folded steel plates of
the minimum allowable dimensions were used. Since the ceiling is not suspended
from the roof, it is freed of the deflection margin, and thus the ceiling
becomes a second roof with a minimal load. In addition, the upper roof
provides shelter against direct sun during the summer. Square sectioned
steel pipes are utilized as support beams for the corrugated metal roof.
Other structural elements below the roof are made of wood. An exterior
covered terrace connects the large living/dining/kitchen area to the bedroom
and bathroom, the floor level of which is lowered to correspond the topography
of the site. The rooftop level above the bedroom is a terrace with a view
toward the lake.
積雪量の多いこの地域において、架構を大きくせずにこの積雪に備えるために、屋根と天井を切り離すダブルルーフを考案している。応力上積雪荷重を受けられる最小限のサイズの折板屋根が全体を覆い、それとは別に天井の架構が独立してある。つまり天井は屋根から吊られていないので、屋根のたわみが規定を超えても影響がなく、積載荷重がほぼゼロの屋根となっている。
|

