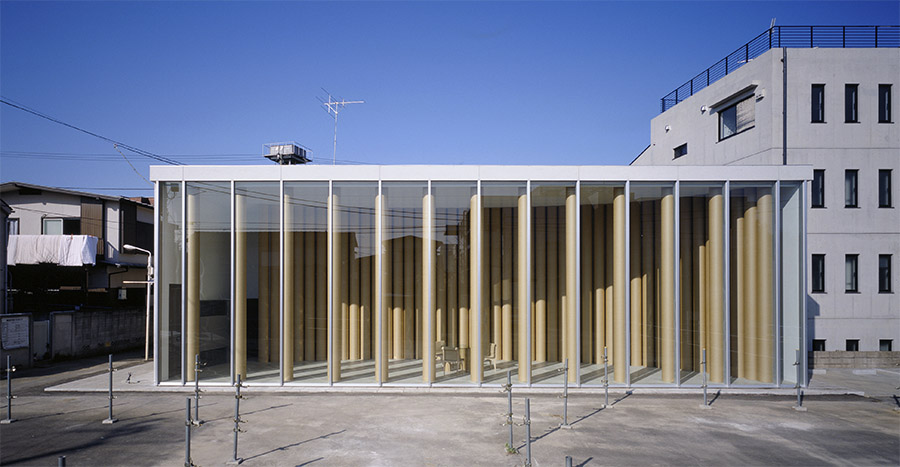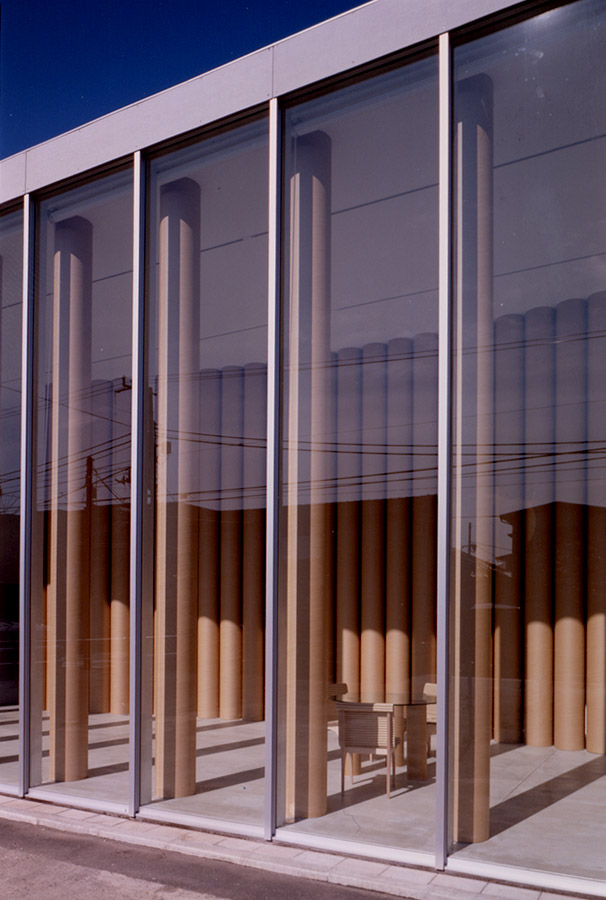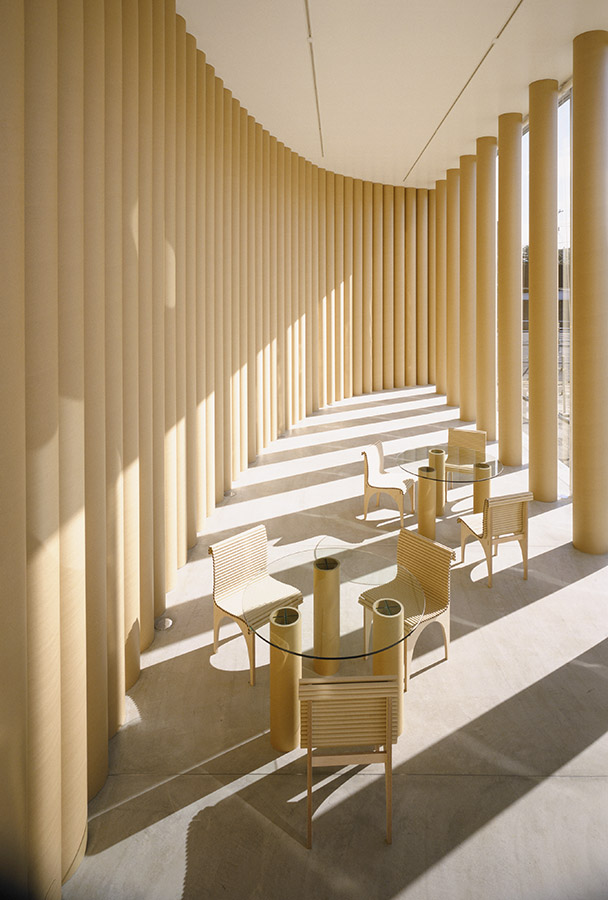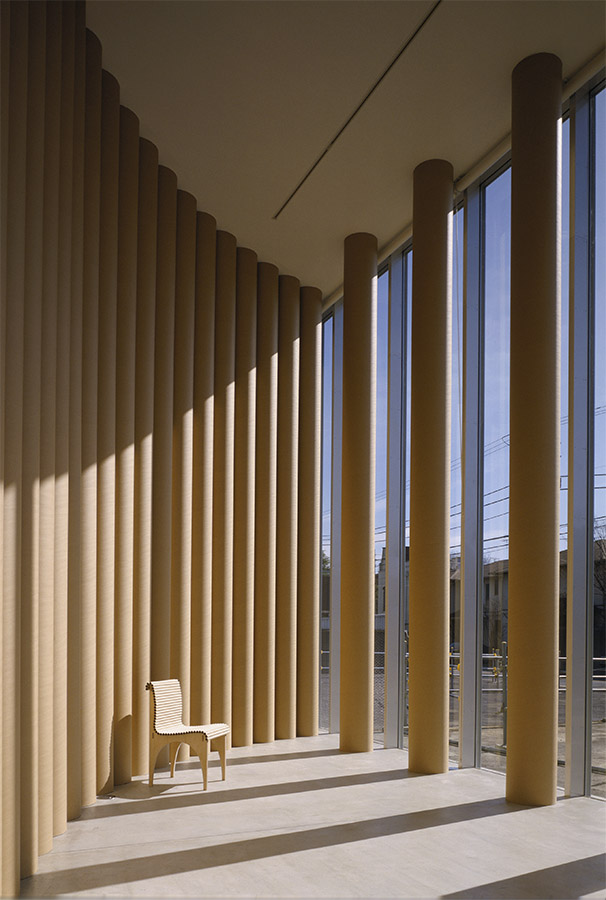Miyake Design Studio Gallery / 紙のギャラリー
Shibuya City, Tokyo, Japan / 東京都渋谷区
1994




Zoning laws necessitated a fire-resistant external wall in order to use paper tubes as the primary structure. The paper tubes take the vertical loads. Thus the intersection of the paper tubes and the floor has been designed very simply to avoid slippage. The building's plan, a 16.5 by 5.2m rectangle, is based upon the Grecian agora - a space created simply by columns and shade. The outer row of paper tubes cast striped shadows across the floor, which change during the day, and provide a sense of animation. The ceiling casts a curved shadow on the paper tube and chairs were created specifically for this space.
紙の建築によるギャラリーである。鉛直荷重はすべて紙管の柱に支持させるが、水平力は耐火構造の外壁に負担させることにより支持し、紙管と床のジョイントはずれ止めだけの簡易なものとしている。細長い矩形の空間に配した紙管の列柱によって床にできるストライプ状の影は、時間を追って生き生きとした表情をつくり出す。