Hanegi Forest / 羽根木の森
Setagaya, Tokyo / 東京都世田谷区
1997
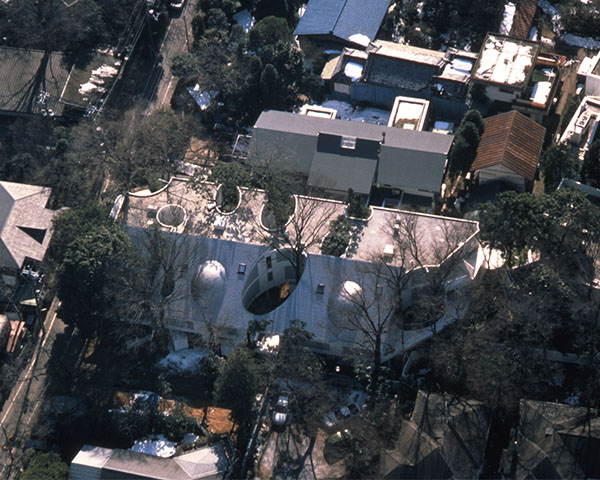
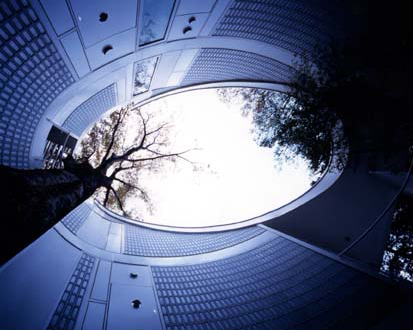
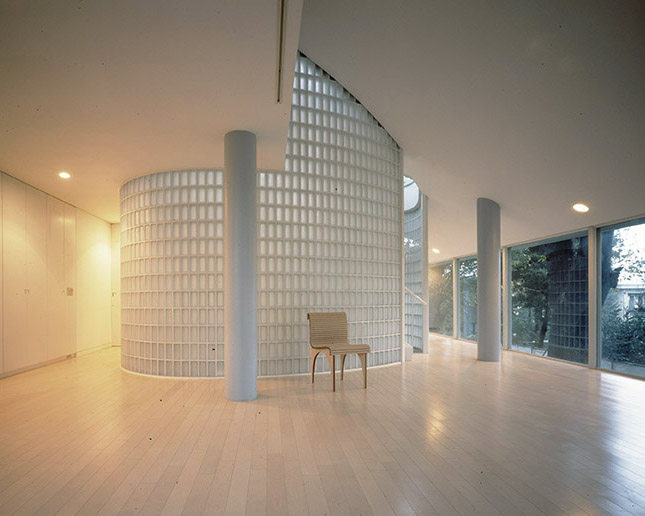
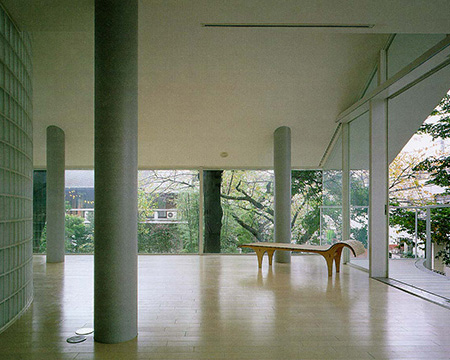
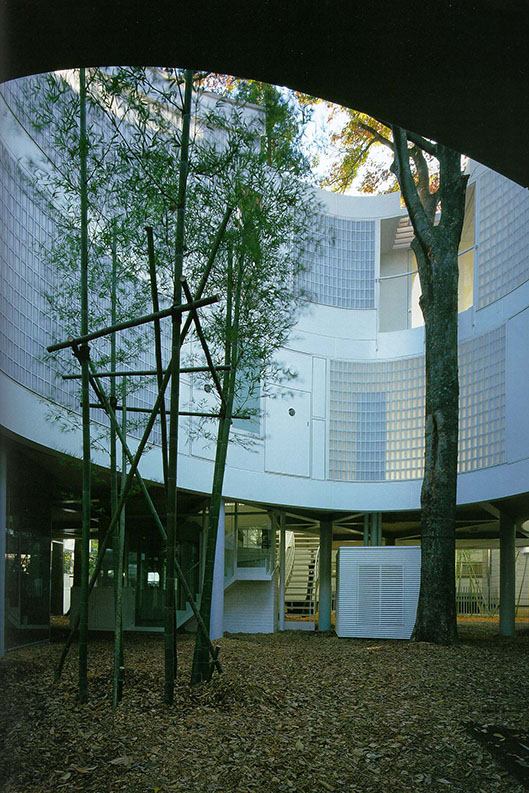 |
 |
|||||
|
What was required was to build an apartment house without cutting down any of the existing trees in a quiet residential district in Tokyo, while at the same time staying within a restricted budget. A grid of regular triangles (4 meters to a side) was found as a system which can ensure structural stability while providing adequately-sized living areas even with the arbitrary cut-offs of columns, beams, and girders. This system also provides horizontal rigidity and a structure which allows free spatial composition with proper cantilevering of the floor slabs, even when the spaces around the trees are hollowed out in circular or oval shapes. Each apartment unit is built in a terrace-house style which occupies the floors from the first to the third. This style makes fireproof construction unnecessary between floor and makes it possible to expose real structural system. It also provides the inhabitants with views of the natural setting at various levels. |
||||||