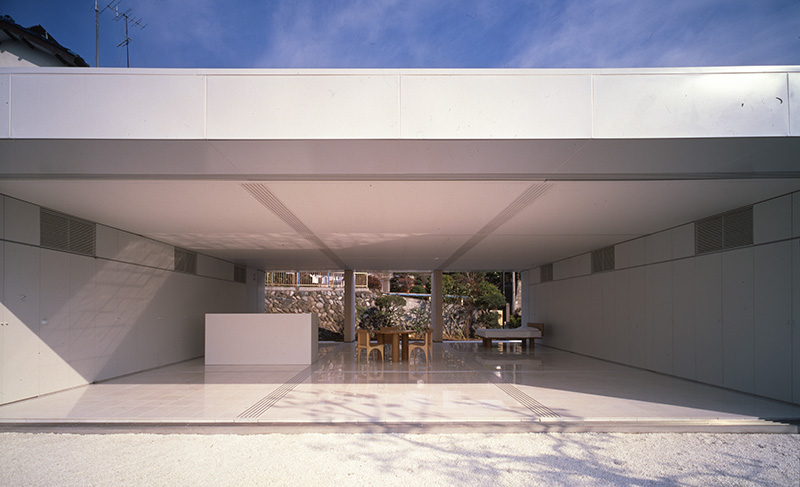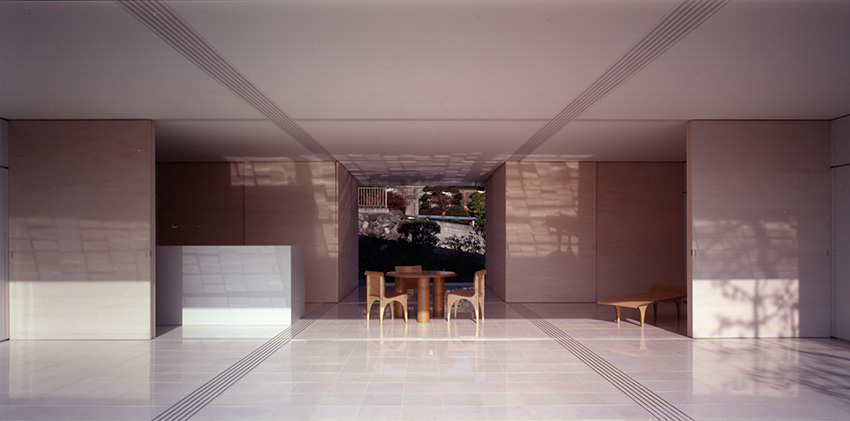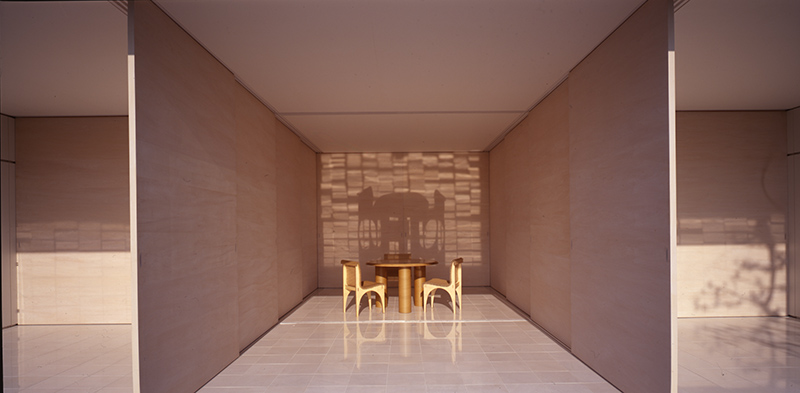Nine Grid Square House / 9スクウェア・グリッドの家
Hadano City, Kanagawa Prefecture, Japan / 神奈川県秦野市
1997





The furniture units of the "furniture house" were made of steel
studs. That system can be improved upon, however. For example, it makes
possible a simpler and less noisy assembly process on site, avoids condensation
by adding urethane-foam insulation during production process, and eliminates
annoying vibration. The spatial composition combines the systems of two
walls and a Universal Floor. A large square floor space, 10.4 meters to
a side, can be partitioned by full-height sliding doors into nine square
areas. These sliding doors allow a variety of spatial arrangements, adjustable
to accommodate seasonal or functional needs.
これまで開発してきた「家具の家」のシステムを木製フレームに替わってスチール材で構成している。これまで家具の長手背面壁のみを構造にカウントしていたが、スチールは強度があるために側面壁もカウントすることができる。「2枚の壁」による構成で、そして、「2枚の壁」の間にできた空間に、キッチンやバス、トイレなどが散在している。この正方形の空間は9スクエア・グリッドに沿って引き戸で分割することができる。