JR Tazawako Station / JR田沢湖駅
Senboku, Akita / 秋田県仙北市
1997
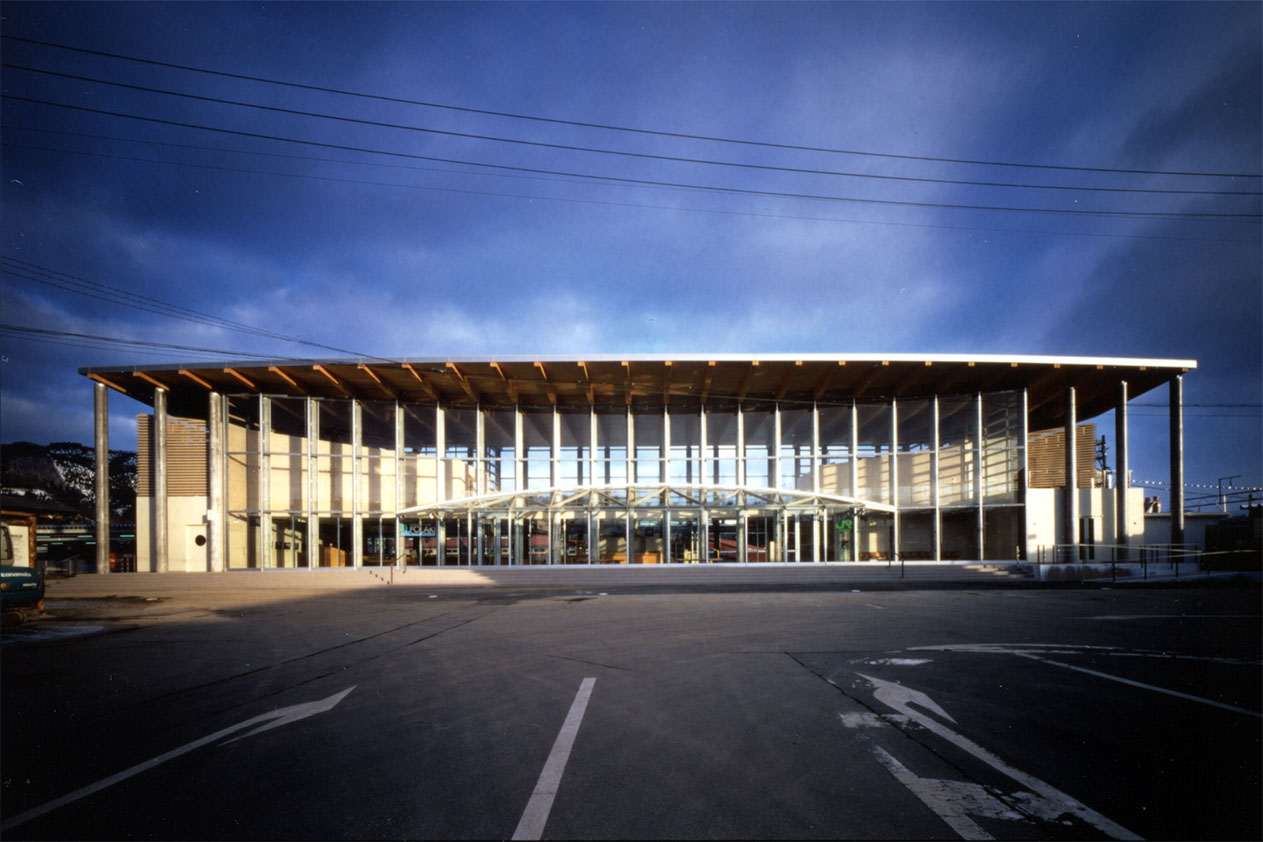
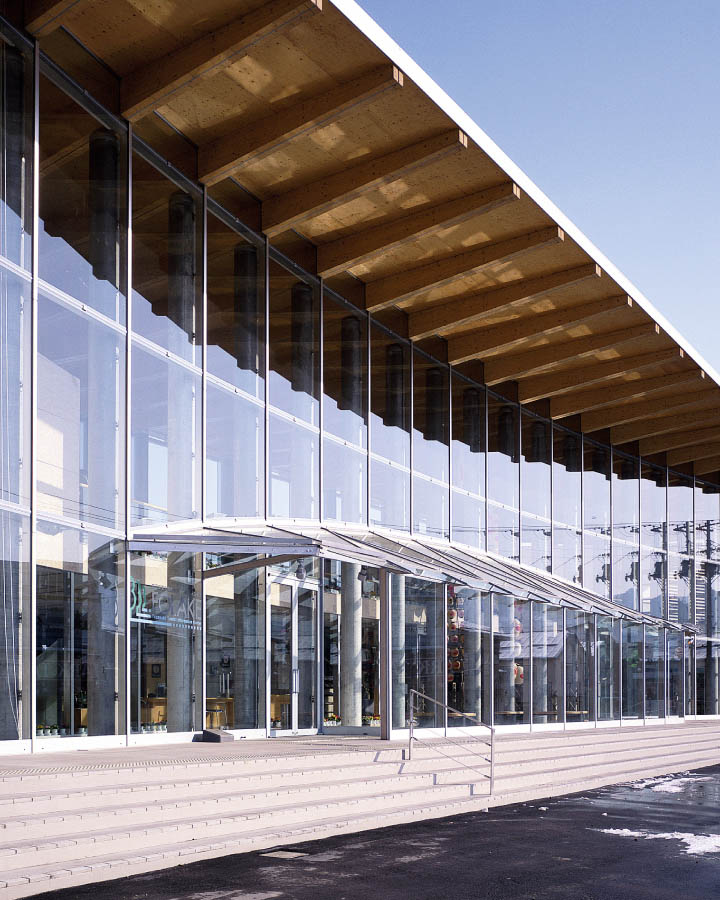
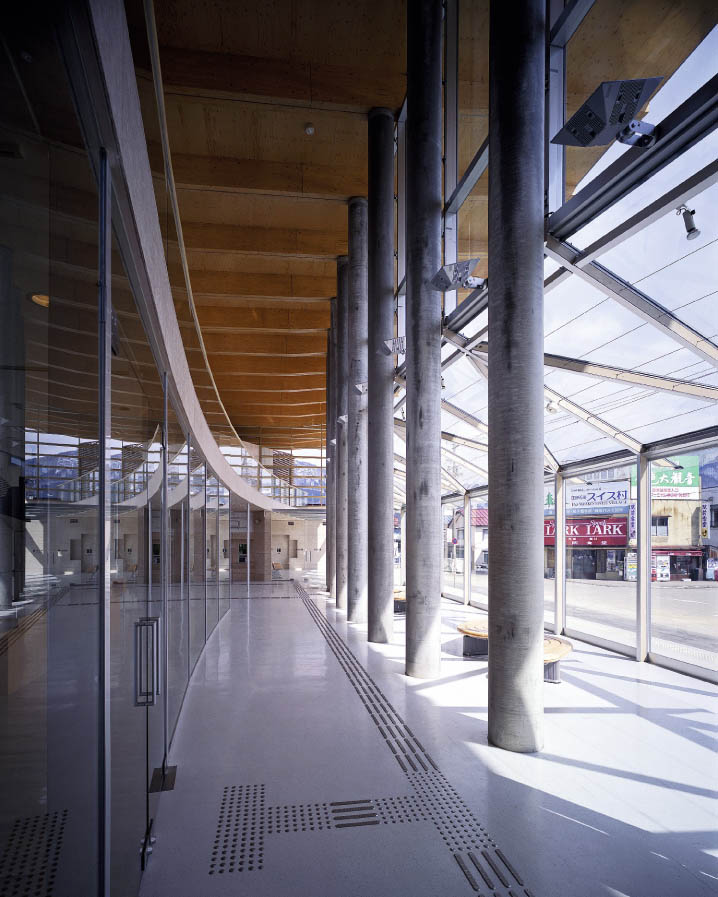
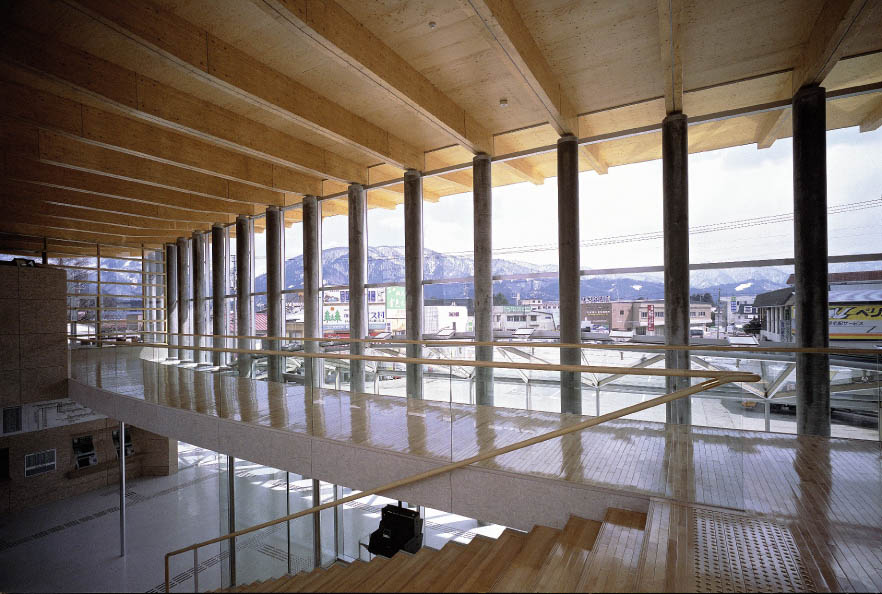
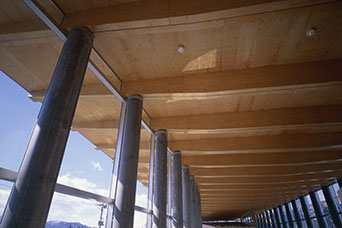
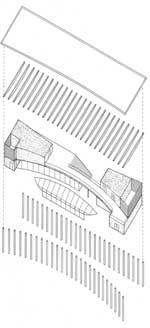
The curved plan of this transparent building opens onto to a plaza, and a gentle vault is expressed on the main facade. To minimize cost and construction time (which was limited to seven months), inexpensive precast concrete piles were utilized, erasing the need for structural piles. The columns are arranged in rows, distributing the vertical loads and supporting the huge roof. The piles are fixed to the foundation and cantilever off of it. The tops of the piles are connected to the main beams by pin joints. The original plan for using laminated timber to express the imposed moment on the beam system that employed 1.6cm thick steel plates to take the loads. These plates are sandwiched between short laminated timber panels to provide stiffness. The difference between the rectangular roof and the arc formed by the columns creates a huge entrance canopy. The cantilever of the roof beams becomes more exaggerated toward the center, and the beam depth at the column heads thus increases proportionally.
駅の空間的構想としては、列車からの駅の中や広場側の賑わいが見え、また逆に駅のどこにいても列車が入ってきたのが見えるような、さらに広場から駅の背景の山とが透けて見えるような建築を考えた。平面的には、円弧状に広場に広がるプラン、立面的には積雪を落とさないよう正面に向かって浅いヴォールト状のファサードにすることを基本設計時に町より要望を受けた。これに従い、コストの制約と短い7ヵ月の工期から、杭工事をなくすため今まで他のプロジェクトで話してきた、安いPCパイルを構造として列柱状に並べ鉛直荷重を分散させ大屋根を支持させることとした。PCパイルは基礎に固定し、キャンティレバーとし、ピン状に柱頭に大梁を載せる。大梁はモーメントの形をそのまま表現した集成材としたかったが、JRの規定により木造は採用できない。そこで、16㎜の鉄板で応力を受け、その両面を短い集成材で挟み剛性をもたせた複合梁とした。長方形の屋根と、円弧のPCパイルの配置のギャップとして入口部に大きな庇が出る。大梁のキャンティレバーの長さが中央に行くに従い大きくなるため、柱頭の梁背が中央に行くに従い高くなり、自然に町からの要望の浅いヴォールト屋根となった。
個々の諸施設はPCパイルと大梁の大架構から縁を切り独立した箱として大屋根の下に挿入することにより、「ダブル・ルーフの家」のような環境コントロールと、駅の将来の増改築にフレキシビリティを与えている。