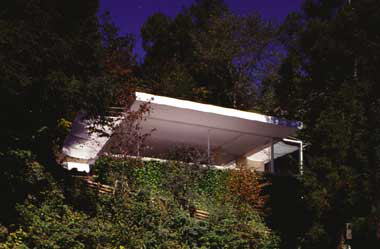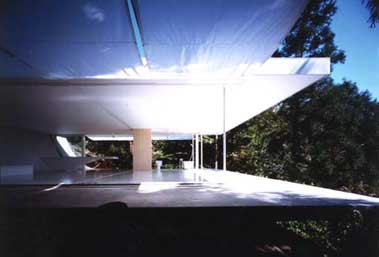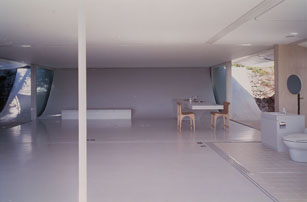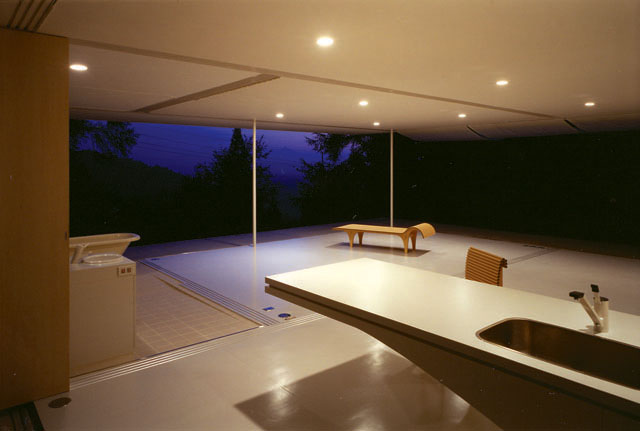The house is built on a sloping site, and in order to minimize the excavation
work the rear half of the house is dug into the ground, the excavated earth
being used as fill for the front half, creating a level floor. The floor
surface at the embedded rear part of the house curls up to meet the roof,
naturally absorbing the imposed load of the earth. The roof is flat and
is fixed rigidly to the upturned slab freeing the 3 columns at the front
from any horizontal loads. As a result of bearing only vertical loads these
columns could be reduced to a minimum 55 mm in diameter. In order to express
the structural concept as purely as possible all the walls and mullions
have been purged leaving only sliding panels. Spatially, the house consists
of a ‘universal floor’ on which the kitchen, bathroom and toilet are
all placed without enclosure, but which can be flexibly partitioned by
the sliding doors.
斜面に位置するこの住宅は、後部山側の床スラブを曲線状に屋根までめくり上げることで背後の土圧を自然に受け、床スラブに流している。さらに水平な屋根面の後辺は床スラブの頂点と完全に固定することにより、すべての水平力を床スラブに流し、全面に唯一ある3本の柱は、全く水平力を負担せず、鉛直力のみ負担する。形態のアーティキュレートにとどまらず、構造システムも完全に アーティキュレートしている。 |
|



