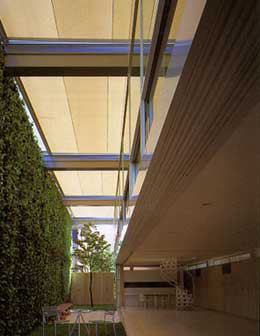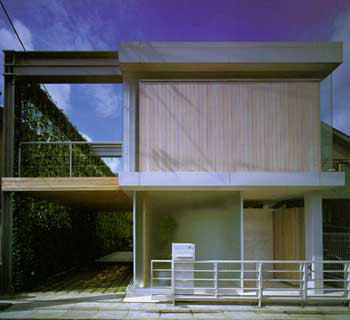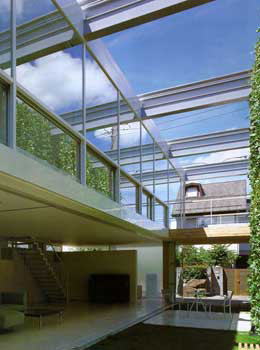The property is a long piece of land (9 meters wide and 24 meters deep)
that stretches from the east to the west. Because its neighbors’ houses
are built right next to the edges of the property, the land looks smaller
than its actual size of 214.48 square meters. It is located in a residential
area with no particular character (plain taste) but the closely-built neighbors’
houses create an environment that makes the residents conscious of the
eyes of their neighbors. Thus, the themes of the design of this house are
to make full use of the land and to provide the three-generation family
of five members with an atmosphere of openness.
First, in order to use the land effectively, the property is divided into the southern half as an outside block and the northern half as an inside block. All the four individual rooms and the two bathrooms are placed on the second floor of the northern block, and the entire first floor is used as a large common space. I try to make this common space look as though it stretches into the outside space in the north by reducing the numbers of walls and posts, in order to create a “universal floor.”
Second, a new idea has been applied for the construction method. This involves having the interior structure depend on the exterior, like the usage of flying buttresses in Gothic architecture, to free the interior space and its edges as much as possible. But instead of merely putting the structure up externally we combined it with its original external functions. In order to prevent sight lines from the house on the southern side and from the interior of our house, a wall with two layers of ivy screen was created along the south border. For this, a strong structure was necessary as the ivy screen would be of great height, supporting two layers of ivy able to withstand large winds as had been experienced in the “House of a Dentist”. Solutions for these problems were thus found by imposing the vertical and lateral load of the main building on the ivy screen. To carry out this idea, I imposed the southern half of the second floor of the northern block on the ivy screen. Furthermore, by hanging the second floor, the need for the posts between the common room on the first floor and the outside space is eliminated, thus successfully creating a larger open space.
Another attempt was also made to create a semi-interior space externally by shielding external light with a mobile membrane. In the “House of a Curtain Wall”, curtains were hung on the outer edge of a terrace to control the sunlight, to protect the residents’ privacy, and to produce a semi-interior space. In the “Hanegi Forest,” outside blinds were used. With this house, the large beam that the second floor is hung from works as a rail for the membrane that covers the roof and the exterior space in the south. The membrane over the southern exterior space is an important device for shielding the sunlight from the southern glass as well as the semi-interiorization of the exterior space. In addition, the membrane over the roof has a double roof effect that prevents the sun from warming up the house in summer.
Iron frames are the basis of this building in materializing the ideas mentioned above. Walls that function as furniture (to which furniture is attached) are built on the east, north and west sides. These walls produce a closed feeling towards the neighbors, in contrast to the open feeling that the glass wall creates on the southern side.
敷地を長辺に沿って細長く半分に割り、南側半分を外部、北側半分を内部空間のブロックとしている。内部空間や内部と外部の境界面を自由にするために、たとえばフライング・バットレスのように、外部に内部の構造を負わせ、しかもただ構造を外に出すのではなく、もともと外部で必要な機能を併せ持たせている。ここでは、視線を遮るためのアイビー・スクリーンを構成する門型の鉄骨フレームから北側ブロックの2階部分を吊る構造とし、共用空間である1階を連続性の高い無柱空間としている。 |


