GC Osaka Building / GC大阪営業所ビル
Osaka City, Osaka Prefecture, Japan / 大阪府大阪市
2000
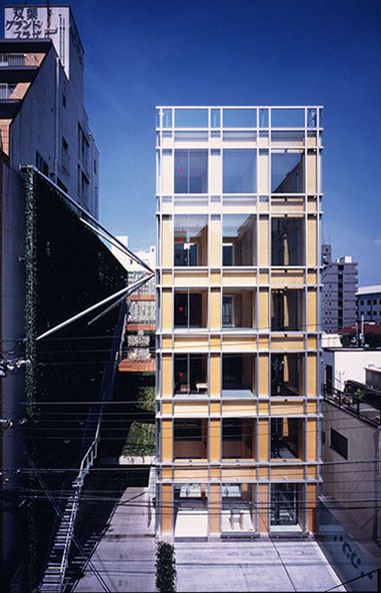
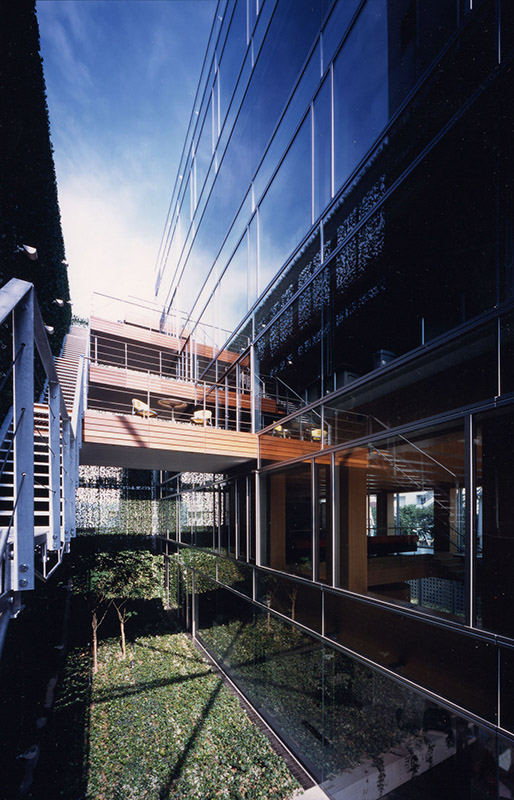
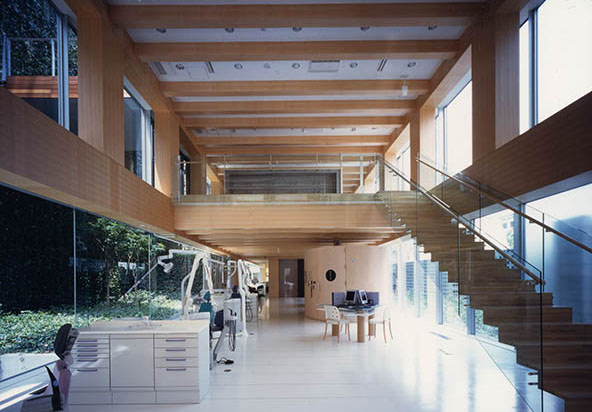
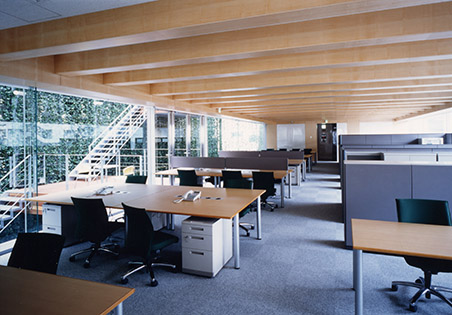
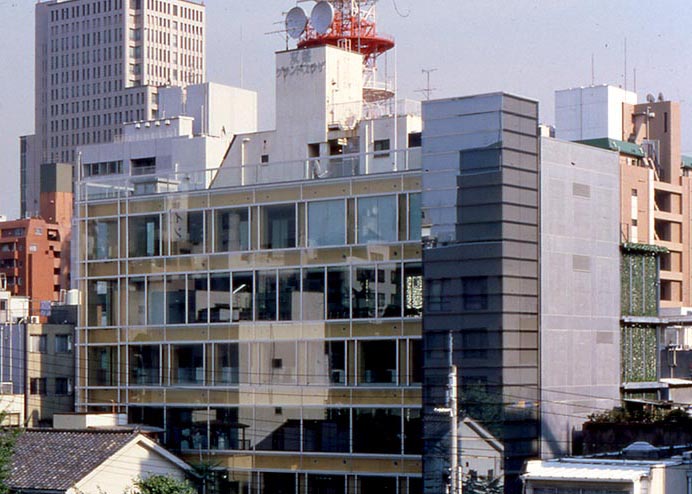
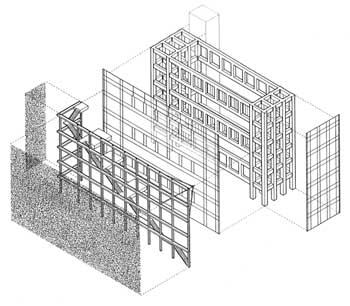
This is an office building located in Osaka. Following a change in the Building Standard Law from specification codes to performance codes, an attempt was made to ensure the required fire resistance by covering the steel structure wood. This is a so-called “flammable barrier” design. The wood used also acts as a finish, allowing costs and resource to be minimized. Following the results of experiments, 25mm+25mm thick particle board was used.
The building structure is made up of one-story-high Vierendeel trusses on every other floor which span 22 meters. Small rooms are located on the floors with trusses, and large rooms such as the showroom are placed on the column-free floors. The building has a glass curtain wall and the system used can be clearly seen even from the exterior.
大手歯科医療機器メーカーの大阪営業所ビル。1層分の高さをもつ鉄骨のフィーレンディール・トラスを1層おきに22mのスパンで架けている。目的が明快な小部屋はフィーレンディールがある階に入れ、ショールーム、オフィス、会議室などの大空間は柱がない空間に配置している。大断面木造設計における燃えしろ設計の考え方を応用し、評定を通し木製の耐火被覆を実現している。これは同時に仕上げ材にも利用でき、コスト、資源の節約にもつながる。