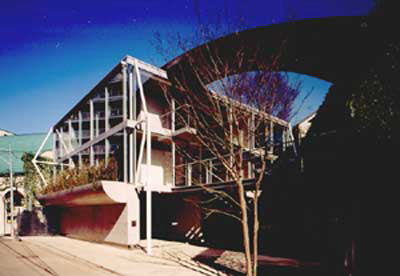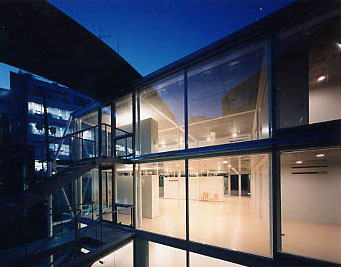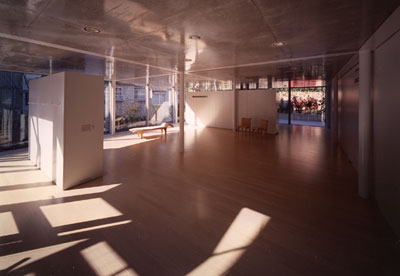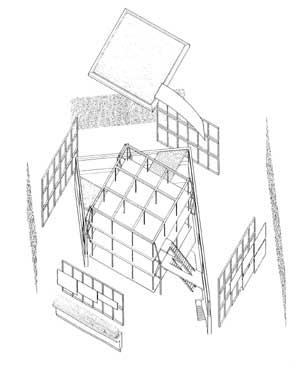|
There are two meanings inherent in Ivy Structure 2.
The first and direct meaning is that of the surrounding ivy wall, which
functions both as an exterior screen and as an important structural unit for
the main architecture itself. The second
and very special characteristic of this architecture is that it is elicited by
depending on the usage of an entirely different structure, that of the ivy
plant itself.
As an introduction to previous steps leading to this work, there is “Ivy
Structure 1”.
The interior space on the first floor has no columns, freeing the whole
of a lengthy yard to have a spacious feeling.
Half of the two-layered, gate-shaped steel frame was composed to
structure the frame for the ivy screen, while the second floor was thought to
be structurally hung from that point.
The site for our plan for Ivy Structure 2 is adjacent to a large restaurant building on one side and a condominium block on the other. There is an embassy at the rear, and the road
in front of the site runs along a slope at an angle that creates a special form
for the site. At this location, a simple
13m equilateral glass cube structure (170 square meters) from the basement to
the third floor was placed parallel to the road. By placing the ivy screens around the three
sides in the line of sight, other buildings that are not meant to be seen are
shut out, and privacy is thus secured to a certain degree.
As
a simple four-layered cube, this structure can have various uses, such as a
residential house, office, or gallery.
This was intended because there was a demand for a plan that did not
have structural regulations, thereby allowing for future changes. Hence, to equally distribute the space
metal-framed circular columns were first placed in a grid pattern by dividing
the 13m equilateral square into 9 smaller equilateral squares. In order to increase the freedom of the plan,
the brace and the bearing walls were abolished.
To avoid the usage of a thick rigid frame that would decide the grid,
and to avoid as much stress on the round columns from lateral forces as
possible, the four corners of the terrace and the frame from the 9-square-grid
were connected by the ivy screen’s frame in a flying buttress fashion derived from
Gothic architecture. Because of this,
the radii of the round columns were minimized, becoming thinner as the column
grew higher. Pair-glass
was used as the standard on all surfaces, and an Italian cladding with a simple
section was used for the glass cube. The
southern and western side has exterior blinds to block sunlight, and water is
stored in a shallow pool on the roof to create insulation during the
summer.
建物の周囲のアイビーの壁が外構的スクリーンとしてだけでなく、本体の主体構造も担っており、このアイビーという植物自体の何か別の構造体に頼らないと自立できないという特色がこの建築の特性を表している。単純な正方形平面の4隅とテラス部分を周囲のアイビー・スクリーンのフレームと結び、水平力を負担させている。これにより正方形平面に9スクエア・グリッド状に配置した丸柱は水平力を負担せず、柱径が最小限となり、将来の変更に対するフレキシビリティーを確保している。 |



