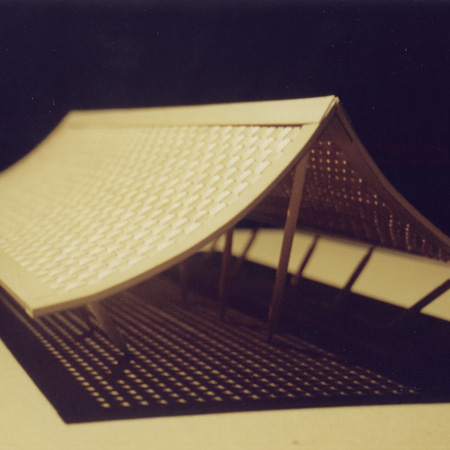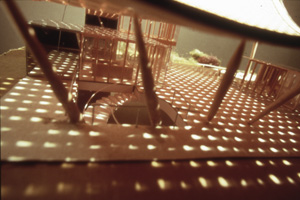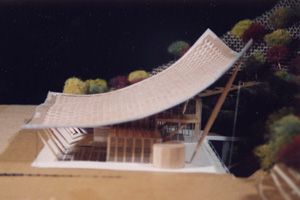WORKS - Unbuilt 宇野千代記念館 |
 |
 |
||
 |
|||
After the “Hannover Expo Japan Pavilion,” the design for the “Uno Chiyo Memorial Museum” was the second collaboration with Professor Frei Otto. Located on a historical, picturesque site, a building with a Japanese tile roof was a requirement. Instead of actually building a Japanese roof, the rationalism of a parabolic roof was sought for. Thin LVL was woven and suspended to naturally create the image of a Japanese roof.
ハノーバー国際博覧会日本館後、フライ・オットー氏との2度目のプロジェクト。見晴らしのよい敷地は風致地区であり、記念館には瓦屋根を載せた和風建築が条件であった。ただ和風の屋根とするのではなく、その放物線状の屋根の構造的合理性を模索した結果、薄いLVL(構造用合板)を編みこんだ網代を吊り下げた構造とすることで、自然と日本的な屋根に近いものとなった。
|