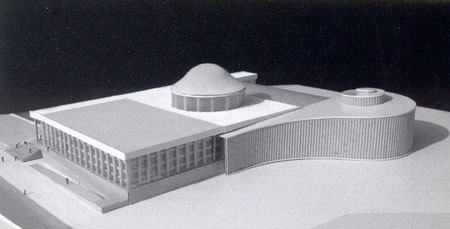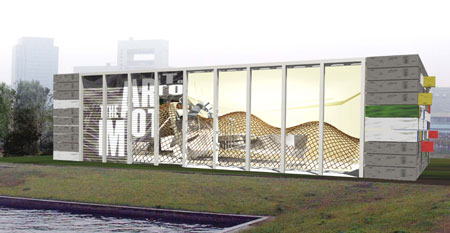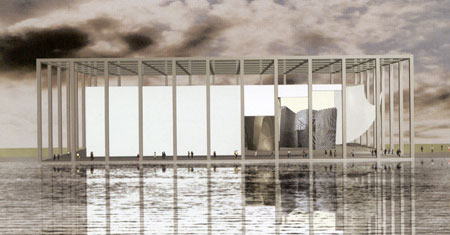| WORKS - Competitions TEMPORARY GUGGENHEIM TOKYO 1,2,3 - Odaiba, Tokyo, Japan, 2001 |
 There were three phases in desiging a temporary satellite for New York's Solomon R. Guggenheim Museum. It was a competition with two other architects - Zaha Hadid and Jean Nouvel. For the first phase, it was required to design a 22,950-square-meter building which should stay for two years. A two-story and post-and-beam paper -tube structure was designed. In the second phase, there were several changes in requirements. The gallery space was programmed to be only one story with a maximum hight of 30 meters. The builging would last for ten years but design and construction phase was shortened to ten months. For these modifications, new scheme was to stack shipping containers parallel with nine stacking shutters in-between. In the final phase, developing the idea of shutters, the design became more simple. All sides of the building were surrounded by transparent fiberglass stacking shutters with overall steel-frame structure. |
 |
|
 |
|