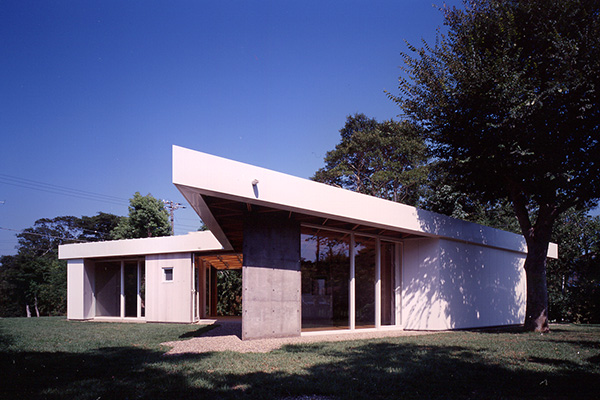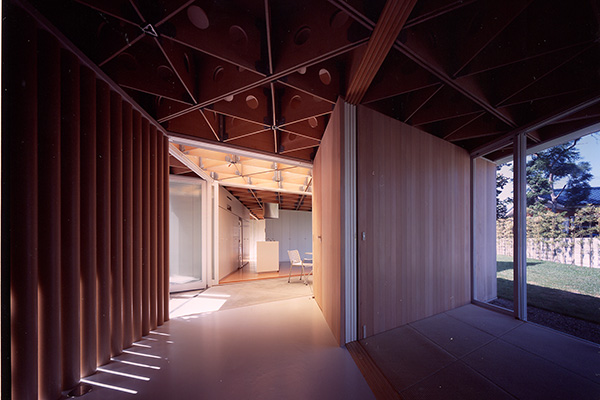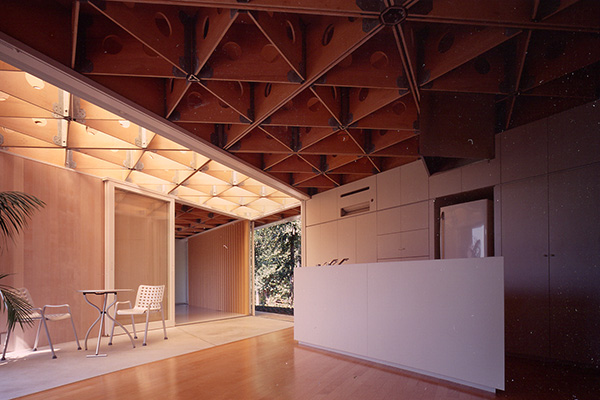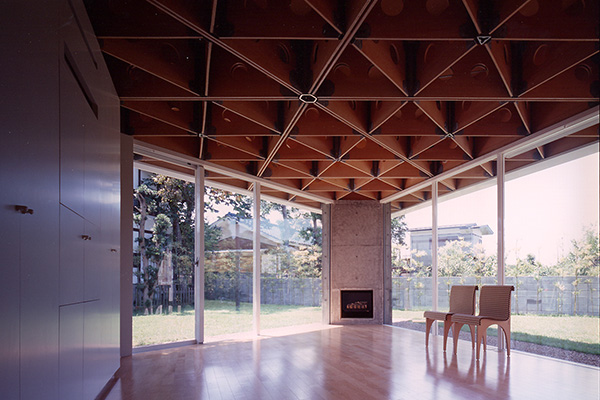Veneer Grid Roof House / べニア三角格子の家
Isumi-gun, Chiba Prefecture, Japan / 千葉県夷隅郡
2001




A triangular-gird structure of paper honeycomb boards is currently being developed for the Japanese Pavilion at Hannover’s World Fair in year 2000. This house’s roof was made with triangular grids, not in paper honeycomb but in veneer for structural purpose, applying the same aluminium joint under development.
The site is comparatively vast, full of greenery: an ideal place to create a ‘universal’ space of a single-storied house. The lack of traffic facilities was a major problem, making it hard to travel between the site and the Metropolitan area in a frequent manner, nor had we an acquaintance of a good, reliable contractor in the vicinity. The system, which consists of manufacturing equilateral triangular units of 90 cm-module with a side of 2.7 m and assembling them on the spot, seemed to fit the kind of construction where distance was in question, as it was the case here. The structure supporting the roof was composed of closets, in line with the idea of ‘house of furniture', taking care of vertical and horizontal forces, and metal frames for sliding doors, to take care of vertical forces at points of importance.
The main building, an equilateral triangle with a side of 16.2m, was connected to the rhombic roof of 9.0 m a side accommodating the home office and the guestroom, by means of a triangular-gird roof. Glass sliding doors arranged on every side add flexibility to the size of space control to the environment according to the climate and the occupants’ needs.
「ねむの木美術館」では屋根、「ハノーバー国際博覧会日本館」では妻面で使用した三角格子構造のために開発したアルミのジョイントを利用し、ここでは紙のハニカム材の代わりに構造用合板を面材として利用している。この三角格子屋根は構造家具とサッシュのマリオンにより支持させ、屋根と下部構造体を視覚的にも施工的にも完全にアーティキュレートしている。