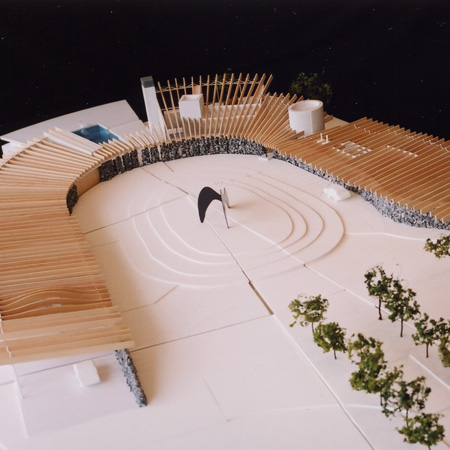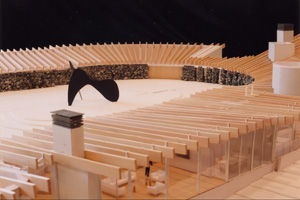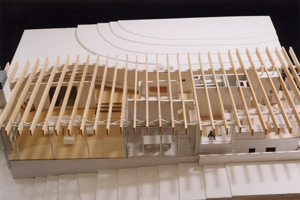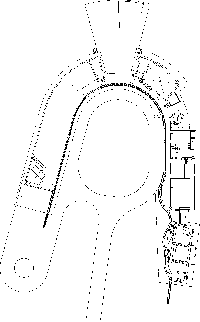WORKS - Unbuilt シュワルツ邸 |
 |
 |
||
 |
|||
Inspired by the location‘s unique topography, the abundance of trees and rocks on the site, and the surrounding New England landscape, the house was designed as an integral part of the landscape rather than an object in it. A 2.4 meter high U-shaped wall made of local stone acted as the spine of the residence, tying together the four pavilions.
敷地にある木々や岩、また敷地にいたるまでのニューイングランド地方のランドスケープが設計の手がかりとなった。既存のランドスケープの一部となるよう、この地方特有の要素を取り出し、再構築しながら、4つのパビリオンからなる複合体とし、これらを家の脊柱の役割を果たす、高さ2.4mのU字型の石壁によって互いを結びつけている。

|