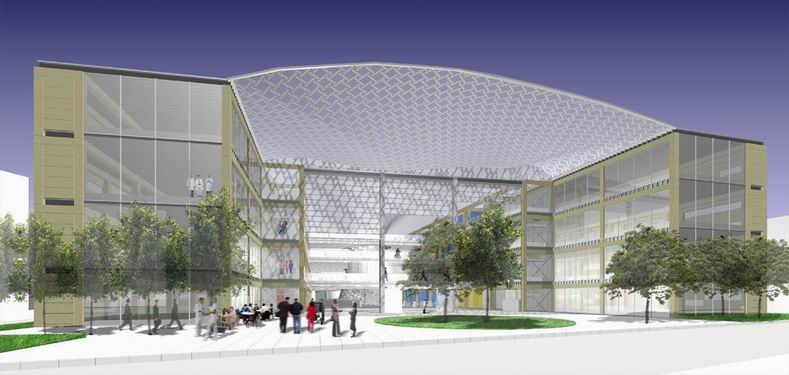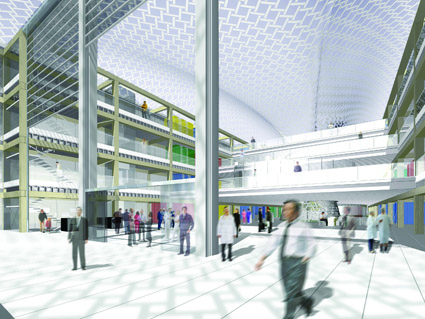Running parallel to the streets on the east and west, the two wings of
the GC building are united by a light grid shell roof, under which stretches
a vast atrium that fosters the interaction between office workers and the people from the outside.
Like the GC Osaka building, the interior wood finish doubles as fire-protection
to reduce overall building material.
歯科医療機器メーカーの東京本社屋設計競技案。東西に伸びる2棟のウィングを道路に沿って配置し、これら2棟をグリッドシェル構造の屋根を持つアトリウムでつないでいる。これは社員が外部の人々を迎え入れ、打合せや発表、展示等を行うコミュニケーションの場となる。また「ジーシー大阪営業所ビル」で開発した、仕上げ材としても使える木製耐火被覆を用い、材料、コストを削減につなげている。
|

