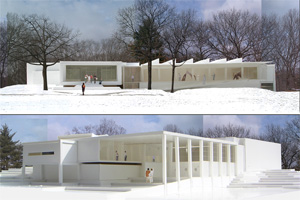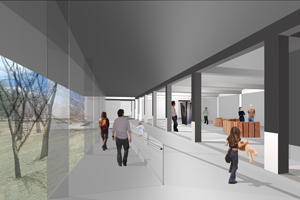WORKS - Unbuilt ブランダイス大学 ローズアート美術館 |
 |
|||
 |
|||
The design for the renovation and expansion of the Rose Art Museum strives to integrate the new and renovated programs economically, functionally, and aesthetically within its context. A vierendeel truss supports the roof over the main exhibition space allowing for a flexible gallery as well as a large glass facade which connects the main exhibition space to the activity of the surrounding Brandeis University campus.
ブランダイス大学付属のローズアート美術館の増築、改修計画。 コンテクストを解釈しながら、経済性や、機能性、既存棟との関係などさまざまな観点から既存棟と増築棟を統合することを目指している。フィーレンディールトラスによる架構はフレキシブルな展示空間を可能にし、ガラスによるファサードが美術館での企画とキャンパスでの活動の連続感を強調している。
|