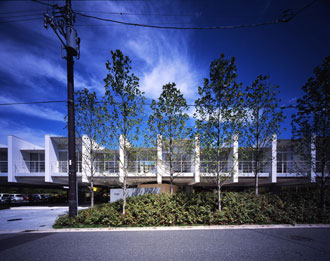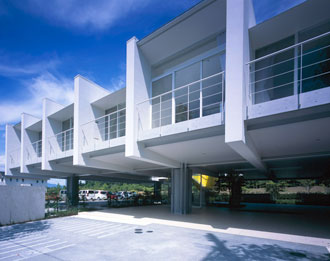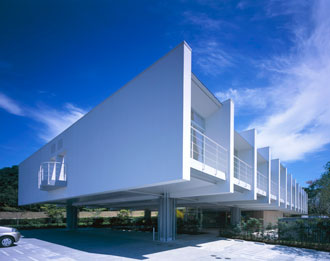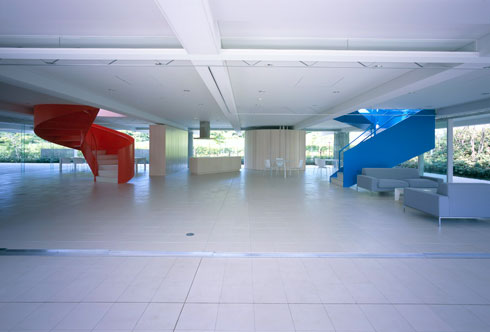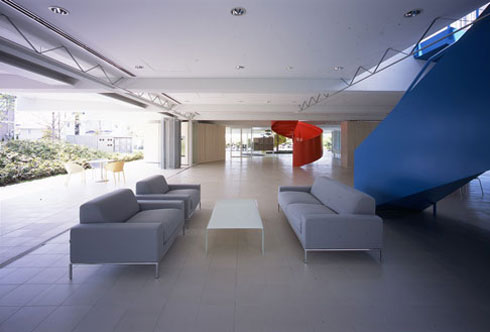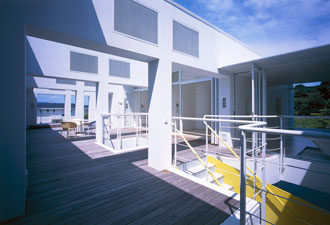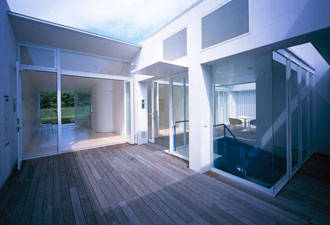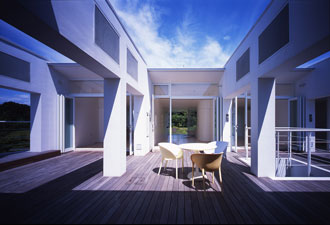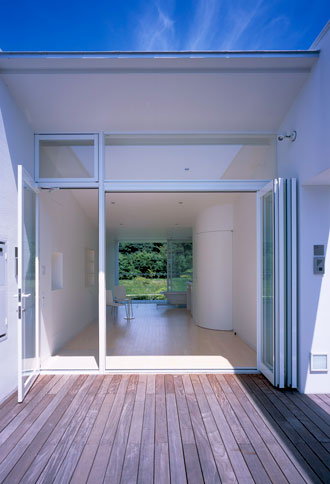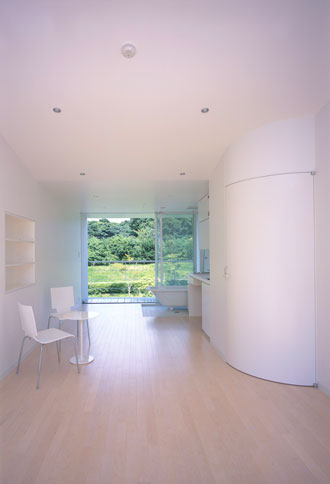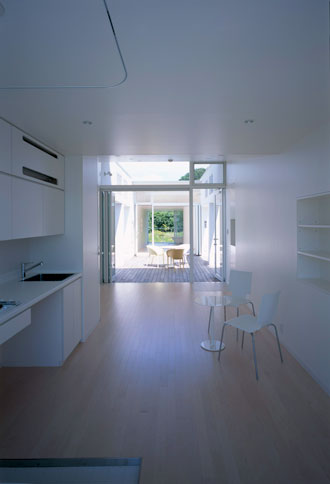The site for the ‘Company Dormitory’ is located next to the ‘Residence in Iwaki in Fukushima Prefecture of Northeastern Honshu, Japan. The program is 23 single-room apartments and a guest room, a common area, and parking spaces for all residents. The parti is defined with parking spaces and the common area on the first floor, and all? residential spaces on the second floor. The structure is organized by two Vierendeel trusses arranged in parallel that support a series of secondary trusses that make up a rhythm of walls. The second floor volume floats above on only 8 columns and creates a very open atmosphere for the common area below. The common area consists of open living and dining areas, adjacent to a full-size kitchen and a private meeting space. The glass enclosed space is has a ten panel sliding glass door which opens out to a covered terrace and private gardenscape. The apartments are playfully arranged at the outer edge of the large rectangular volume to create a series of interior courtyards of varying sizes as private community spaces that are shared by the residents. |
| |
| 住宅街にある23部屋のシングルルームアパート、ゲストルーム1部屋、共用スペース、と駐車場を含む社員寮である。1階は駐車場と共用スペース、テラス、2階は居住空間と分れている。連続するトラスが壁のリズムを生み、それらをベランダにもなっている平行な2面のトラスが支える構造です。2階部分を支えているのはわずか8本の柱であるため、1階の共用スペースには開放的な空間が広がっています。共用スペースにはキッチンと私用のミーティングルーム、それに隣接したリビング、ダイニングがあります。ガラスで囲まれたスペースから引戸を開けると、庇に覆われたテラスとプライベートガーデンが続いています。アパート部分は大きな長方形の外周が居住空間であり、内側には大きさの異なる中庭が続いていて、それを居住者が自由に共用するという遊び心に富んだ設計になっています。 |
| |
|

