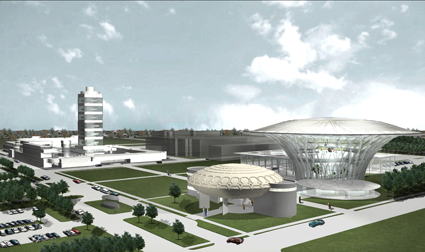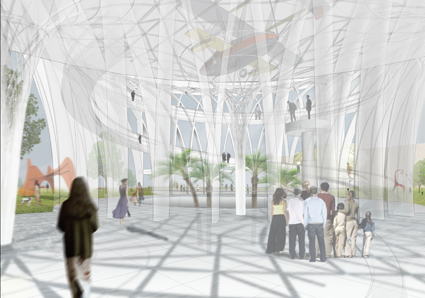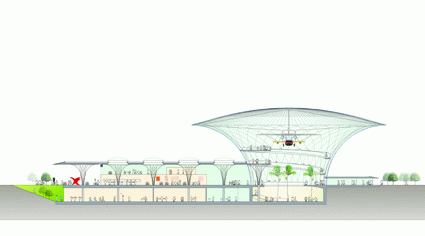WORKS - Competitions SC Johnson & Son社 増築 |
  |
 |
|
| Built for the SC Johnson & Son company, this complex contains facilities for both visitors and employees. With a structure like a woven basket, the circular pavilion exhibits a historical airplane. Structurally contrasting Frank Lloyd Wright’s Johnson Wax building, the square pavilion is punctured by woven steel columns through which natural light penetrates the interior space. A glass shutter façade covers the perimeter to connect the cafeteria to the terrace and landscape. SC Johnson & Son社の従業員用諸施設と来客者用展示施設のコンプレックスである。籐のかごのような構造の円形のパビリオンには歴史的な飛行機が展示されている。また、正方形のパビリオンではフランク・ロイド・ライトによる社屋と対比し、鉄で編んだ柱の頂部から自然光が内部へと差し込むようになっている。4周をガラスシャッターとし、シャッターを開け放てばダイニングスペースからテラス、さらにランドスケープへと全体が連続する。 |
|