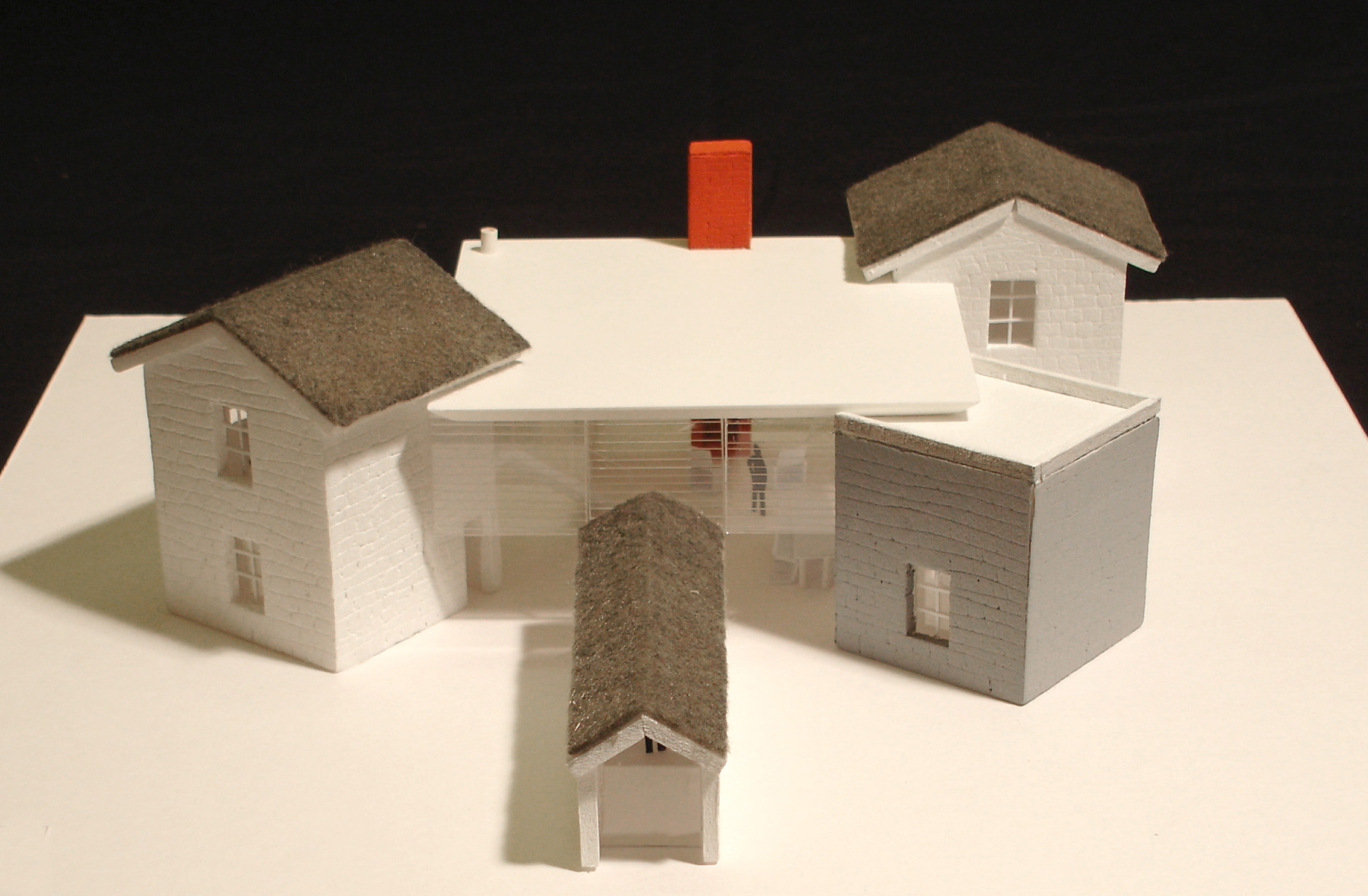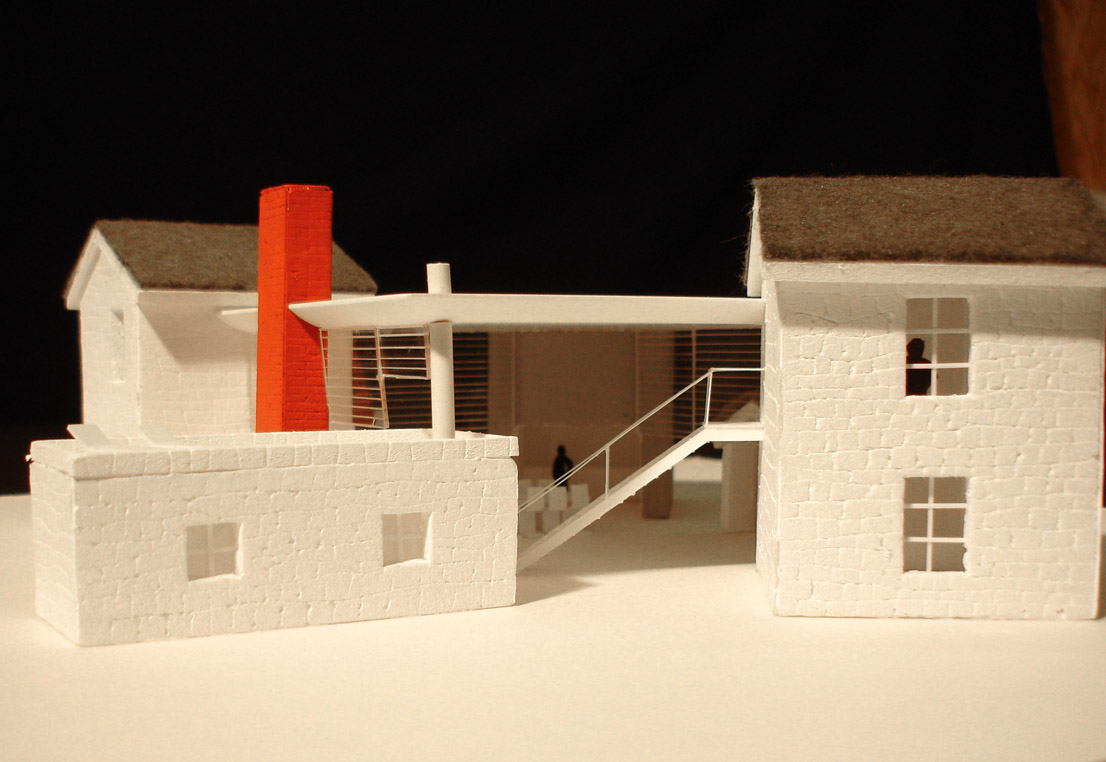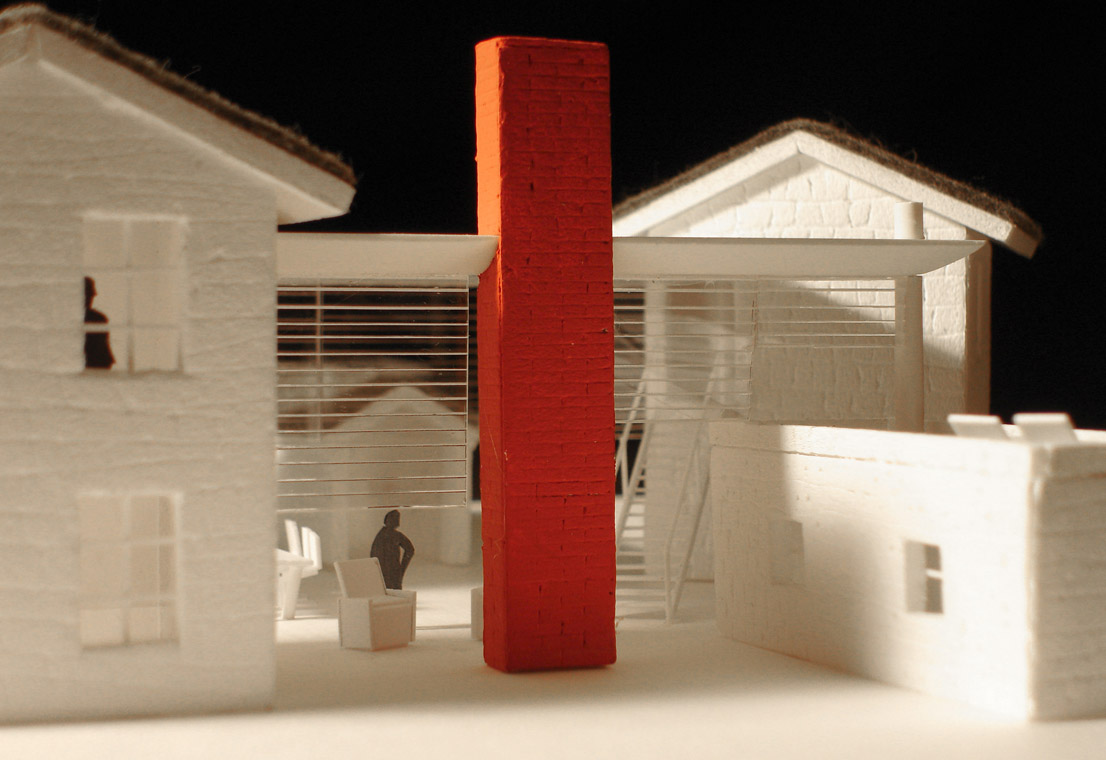Devon Living Architecture / Devon住宅
Devon, United Kingdom / デボン、イギリス
2007



The Villa is located in a prominent 7,000m² site in the countryside near the south west city of Devon,England.They were not for a specific user but intended to be proposed to the general public for short or long term rentals. The main idea is to ally local traditional construction techniques and typological forms with a contemporary approach. Then we composed 5 separate “traditional” buildings laid out around a large central living space covered by a steel lightweight “contemporary” roof where everyone can profit together of a panoramic view of the remarkable landscape. This allows the possibility of enjoying short or long term periods with a high level of privacy and intimacy as further to this common meeting space, the other volumes can be used independently and this contributes to a very flexible design that can be used by very different types of users.
イギリスの南西にある田舎町、デボンに位置する。敷地は7,000㎡で、特定の人の住居としてではなく、短期ま
たは長期のレンタル住居を想定し、現代的なアプローチでありながらも、周りの環境になじむよう、地元の伝統
的な建築技術や形を継承する住宅を提案した。5つの「伝統的な」建物を、中央に位置するリビングルームで囲
うように配置した。リビングルームは「現代的な」軽量スチールの屋根をかぶせ、絶景のパノラマが一望できる
ようにした。交流の場を中心におき、かつプライバシーを個別の空間で確保することで、短期・長期滞在にも対
応できる柔軟な住宅のかたちを実現した。。