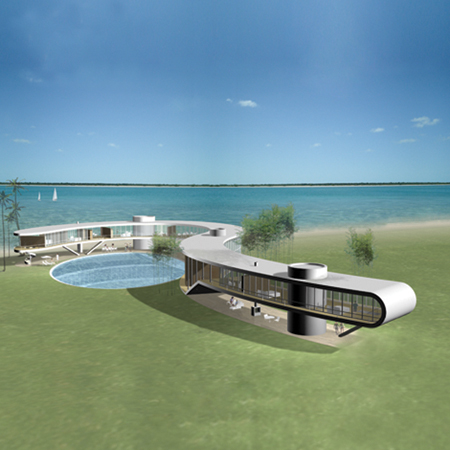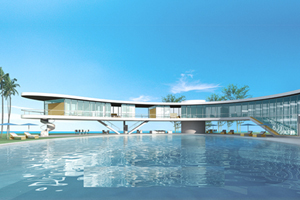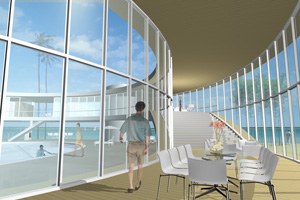WORKS - Unbuilt デリス・ケイ ウエストビーチハウス |
 |
 |
||
 |
|||
The proposed layout for this exclusive villa arranges all interior spaces along a curvilinear path stretching throughout the site. The interior spaces lifted up to the second floor allow for covered terraces to enjoy outdoor activities next to the pool, pond, and surrounding landscape without obstructing views to the ocean. Multiple staircases provide easy access to all upper rooms and also function as the structural element for the cantilevering second floor, freeing the terraces underneath.
ビーチ開発に伴う別荘の提案。中央にプールを抱えながら敷地をうねるように大きくカーブさせながら配置した細長いボリュームは、足下にテラスを設け、全体を2階に持ち上げている。足下のテラスはちょうどよい日よけになるし、そこからは水平に広がる広大な眺めを得ることができる。テラスに配した階段からはそれぞれの部屋に直接アクセスできるほか、この階段自体が構造であり、余計な柱を配すことなくテラスをより開放的なものとしている。
|