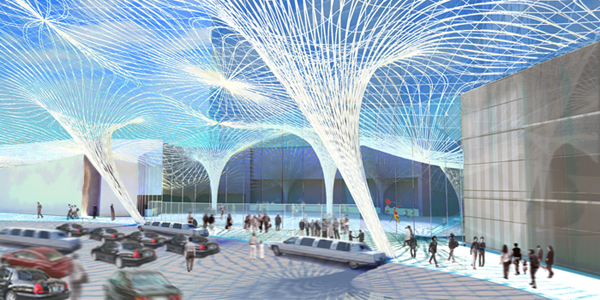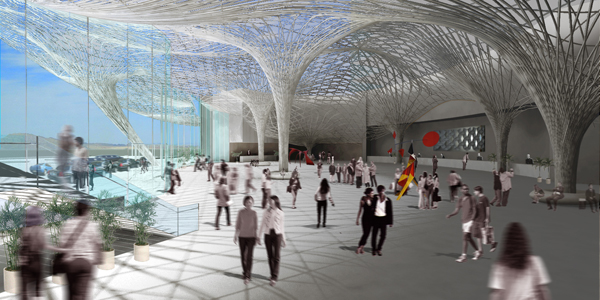|
We envisioned an approach to the hotel as a continuous sequence from the
moment it comes into view. The grand scale of the porte de cochere allows
it to be seen
from a long distance. The roof of the porte de cochere continues into the
lobby as one fluid form creating a unified image on the outside and inside.
The lobby roof and
porte de cochere is one integrated structure and the roof seamlessly integrates into the columns as a continuous form funneling down to touch the floor. The form of the columns and roof is made up
of the inherent geometry of the woven steel to form a grid shell structure, and
repeating pattern of hexagons and octagons
is created. The roof of the porte de cochere flows into the lobby space to create a
fluid visual continuity between the interior and exterior while the glass
curtainwall and
vestibule controls the climate.The geometric pattern created by the structural weave, acts as a filter to allow soft light into the lobby and porte de cochere while it casts
the shadow of the pattern on the floor. The scale of the intricate weaving
pattern and filtered light emphasizes the lightness of the structure, giving
the impression of a
flowing veil which floats overhead
.ラスベガスにあるリゾートホテルのエントランス及びロビーの設計。
ホテルの車寄せからロビーの内部までが連続した、流れるようなシークエンスとなるように屋根の形態を決定した。六角形と八角形のグリッド・シェルの構造体は特徴的なパターンの影を落としながら、そのまま柱となり床に着地する。頭上に浮かぶ布のように柔らかな印象を持つ屋根とした
|

