WORKS - Houses and Housings
CRESCENT HOUSE, Shizuoka, 2008
三日月の家
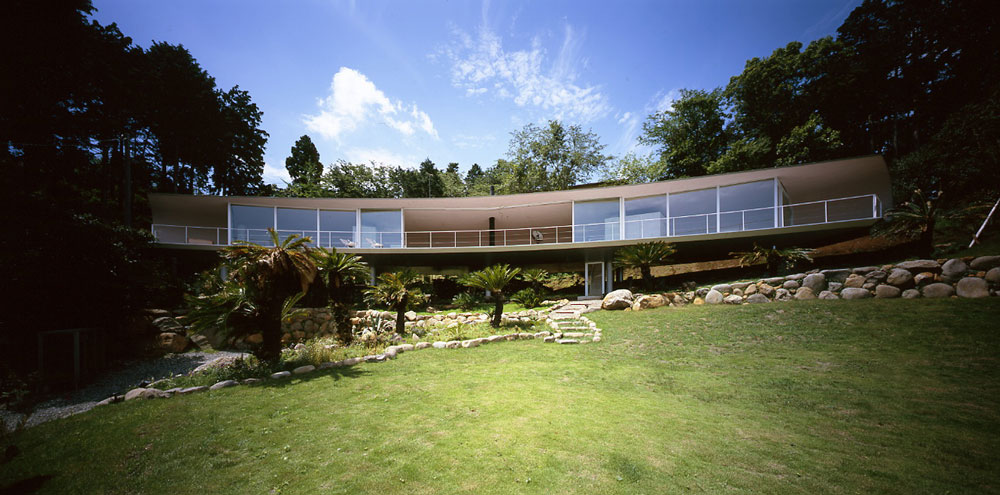 |
| |
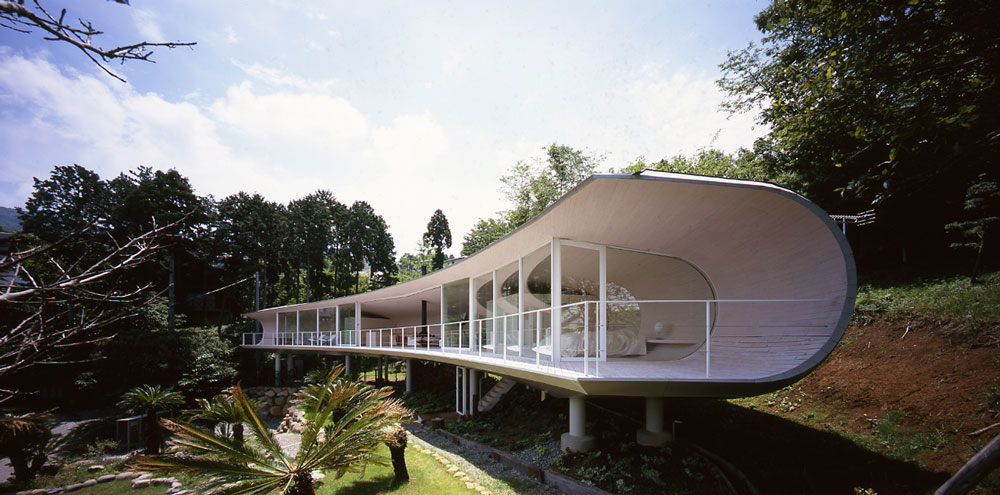 |
| |
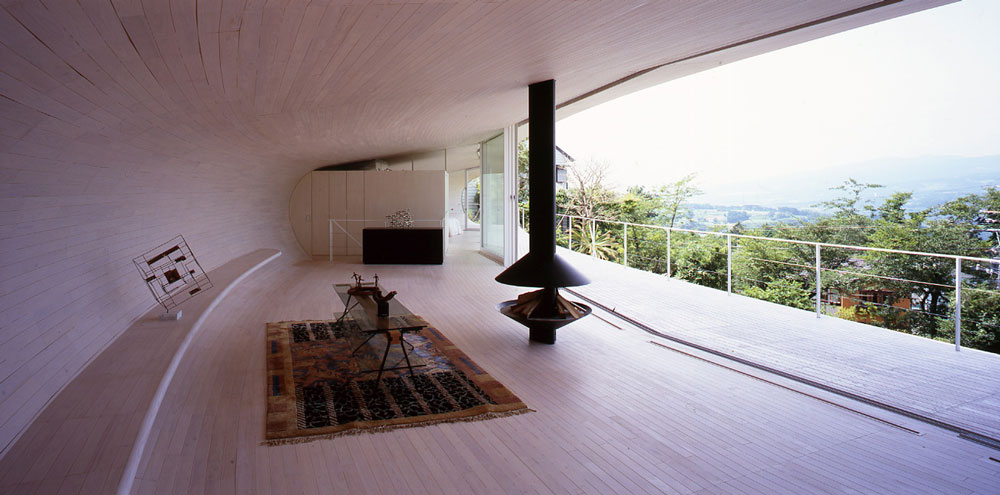 |
| |
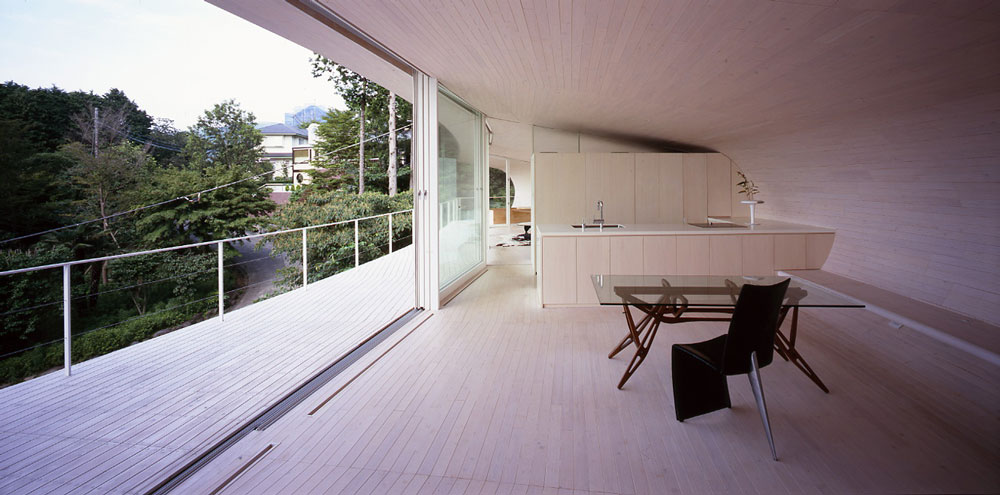 |
| |
|
|
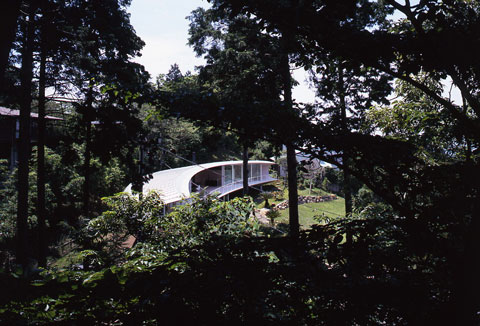 |
|
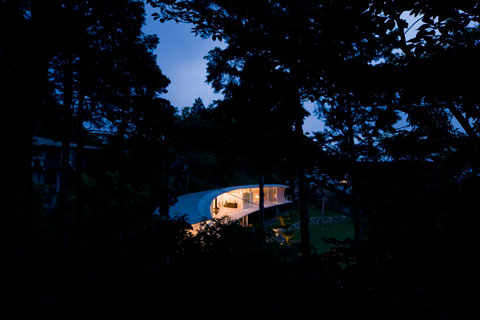 |
| |
|
|
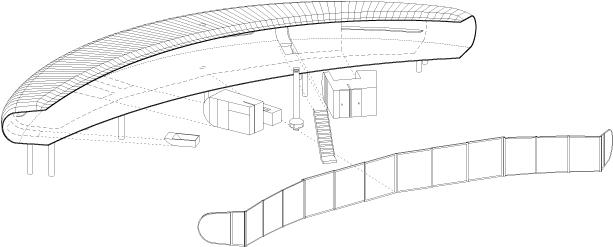 |
| |
This site is located on the slope in the north side of villa area in South Hakone. The scenery of the north side is rare because of its opening to look over Mt.Fuji without being almost distributed by any other houses in the fine day. On the other hand, looking at a variety of houses whose shapes and colors are unique in other sides of the site, we are instantly pulled back to Japanese reality by a sense of relief blessed with nature. Standing in the site, in order not to allow people to look at east, west and south sides, the idea that the crescent-shaped plan which opens up to north corresponding to the site and the cross section which looks like the "C" character( the "U" character which falls down) naturally comes up to mind right away.
In the crescent-shaped plan, two bedrooms and LDK(Living, Dining and Kitchen)
are arranged by putting furniture and volumes of utility facilities as
partitions.
The center of the crescent-shaped plan has a huge cantilevered roof since
the cross section of that area is the deepest because of used as a living
area. Although a column became necessary in order to prevent the roof from
bending, a chimney of fireplace is used instead of it. |
| |
敷地は、南箱根の別荘地の北側斜面に位置する。北側の景色は、他の家にほとんど邪魔されることなく、晴れた日には富士山まで眺望がきくまれな土地である。しかし、他方向は様々な形や色をした隣家があり、それらを見ると自然に恵まれた開放感から一気に日本的な現実の世界へと引き戻されてしまう。敷地に立った時、東西南方向には出来るだけ視線が向かないよう、敷地に合わせて北側に開いた三日月形の平面と、“C”の字(というより倒れた“U”字)形をした断面形状が、自然に、そして即座に思い浮かんだ。
この三日月形の平面に、家具や水廻りのボリュームを間仕切りとして置くことにより、二つの寝室とLDKの空間を形成した。
三日月の中央は、居間として最も奥行きが深い断面形状としたため、キャンティレバーの屋根が大きくなった。それによる屋根の”たわみ“を押さえるため、柱が必要となったが、柱を立てる代わりに暖炉の煙突でそれを代用した。 |
|