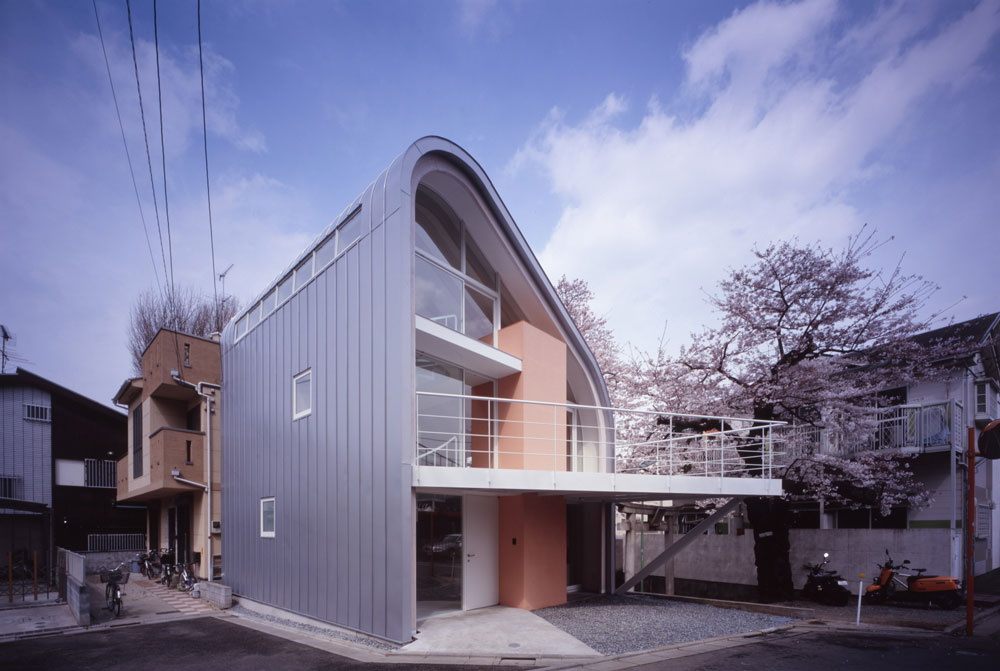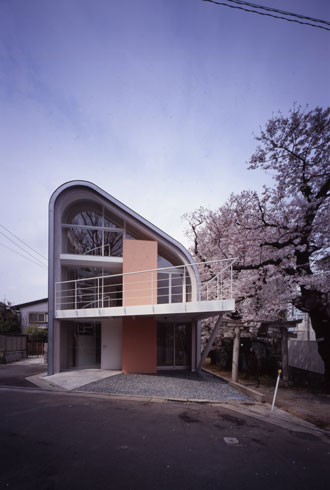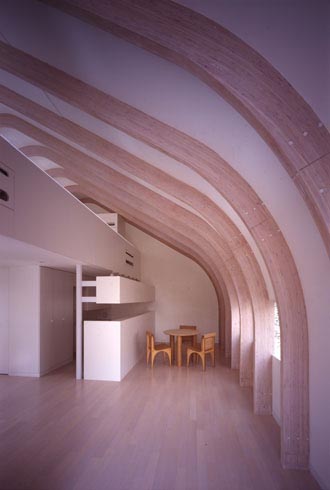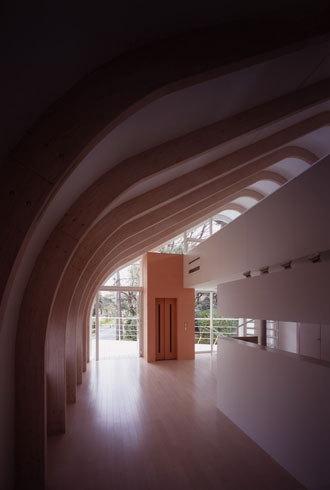WORKS - Houses and Housings 公園を臨む家 |
|||||||||||||||
|
|||||||||||||||
|
This was a design project for a wooden house in Tokyo. In response to conditions of the site, located next to a park and shrine with a big cherry tree, gently curved laminated lumber, to accommodate road setback restrictions, served as columns and beams for the main structure and created wide open space. The design of a spiral staircase, a movable door attached to the staircase, and a desk whose top boards were also used as partitions for open ceiling space were repeatedly studied. Students engaged in the design and construction process through the study of the movable door and desk from various perspectives such as materials and construction methods.
緑豊かな公園や、隣接する神社の桜の大木を臨むことのできる立地条件に呼応し、道路斜線制限からくる、ゆるやかな曲線を描く集成材が、柱・梁となって主要構造を担い、開放的な空間を演出している。設計においては、特に螺旋階段と、それに付随する落下防止の可動ドア、および、天板が吹き抜け空間の間仕切りともなる机のデザイン検討を繰り返した。空間を緩やかに仕切りながら、安全かつ容易に取り扱うことのできる可動ドア、机のシステムについては、材料、構法などあらゆる観点からのスタディを経て、実際の施工まで学生の手で行なった。 |
| top | back |



