WORKS - Houses and Housings 楕円虚の家 |
||
|---|---|---|
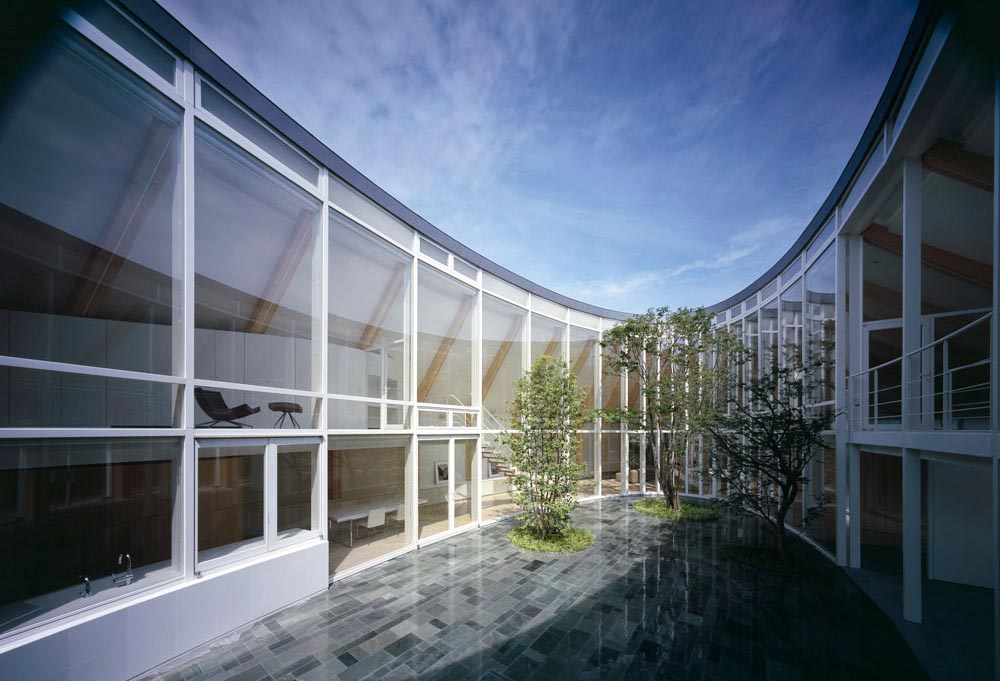 |
||
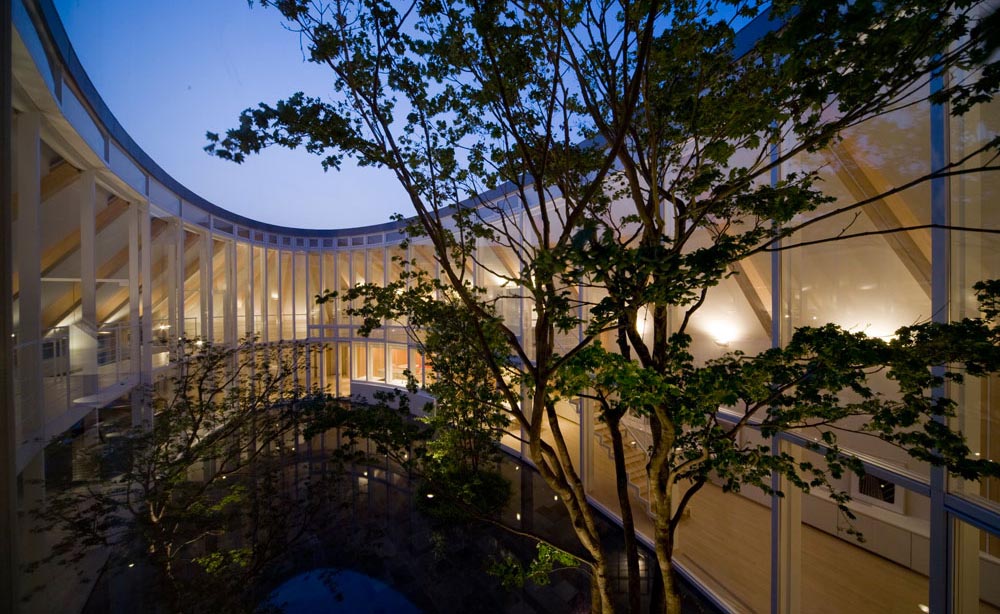 |
||
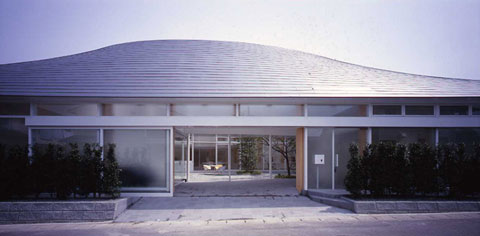 |
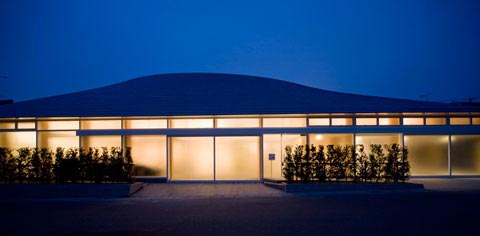 |
|
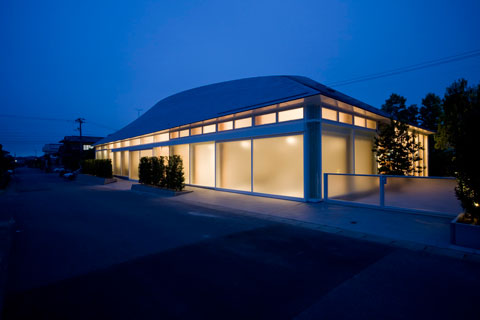 |
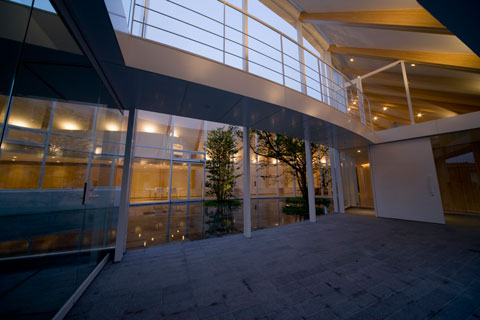 |
|
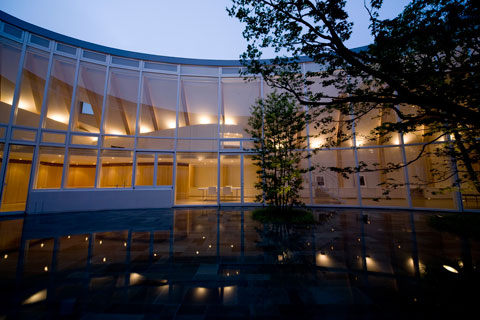 |
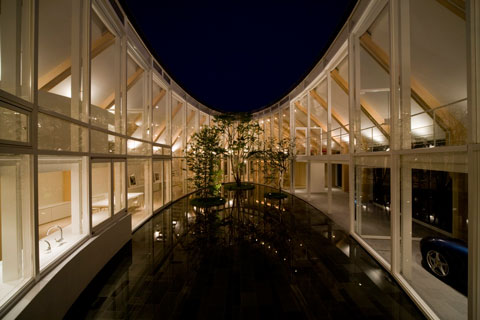 |
|
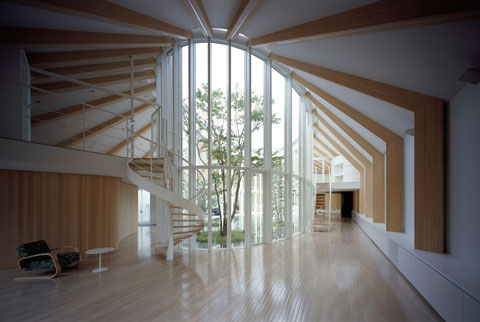 |
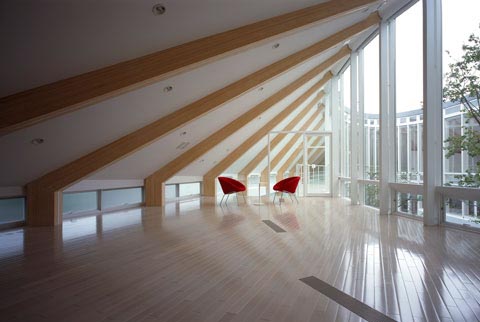 |
|
|
The site for the house is on typical developed land, with an alleyway to the south and a highway to the north, just an ordinary rectangular plot of land. With no particularly special views outward to capture, the volume of the hipped roof is extended to the perimeter of the site, and an interior courtyard is created to enhance the connectivity between inside and outside. Rather than placing a rectangular courtyard within the rectangular volume and creating four distinct interior zones along each face, an elliptical courtyard is introduced to achieve a fluid continuity of interior spaces. Furthermore, by slightly rotating the elliptical courtyard, spaces with unique and different qualities emerge between the courtyard and rectangular volume. 敷地は典型的な造成地に、南側の宅地内道路と北側の交通量が多い幹線道路に挟まれた、何の変哲もない長方形の土地である。これといった特色も見るべき景色といったコンテクストもまったくない。そこにあえて寄せ棟屋根のヴォリュームを置き、中にコートヤードをつくることにより、内外の関連を積極的にもたせることにした。 長方形の中に四角いコートヤードをつくると、四辺に四つの別々なゾーンができてしまう。それよりは全体の内部空間が流動的に連続するように、楕円のコートヤードを、少し角度を振って配置することにより、長方形と楕円の間に質の違う空間が生まれるようにした。 |
|