WORKS - Competitions リヨン・コンフリュオンス・P-plotビル <SEN> |
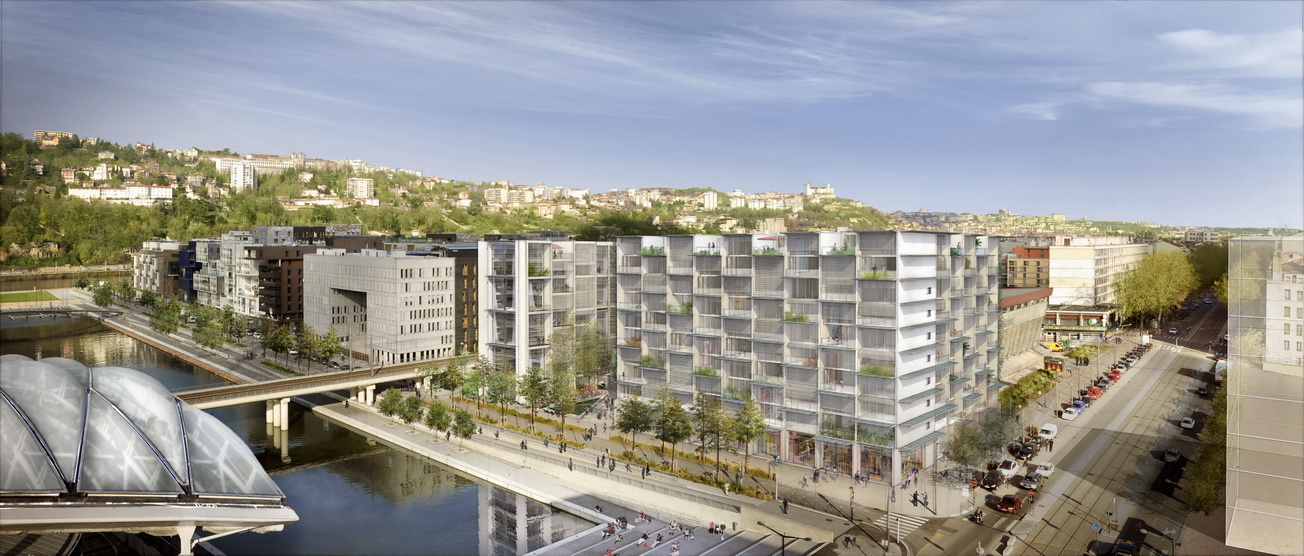
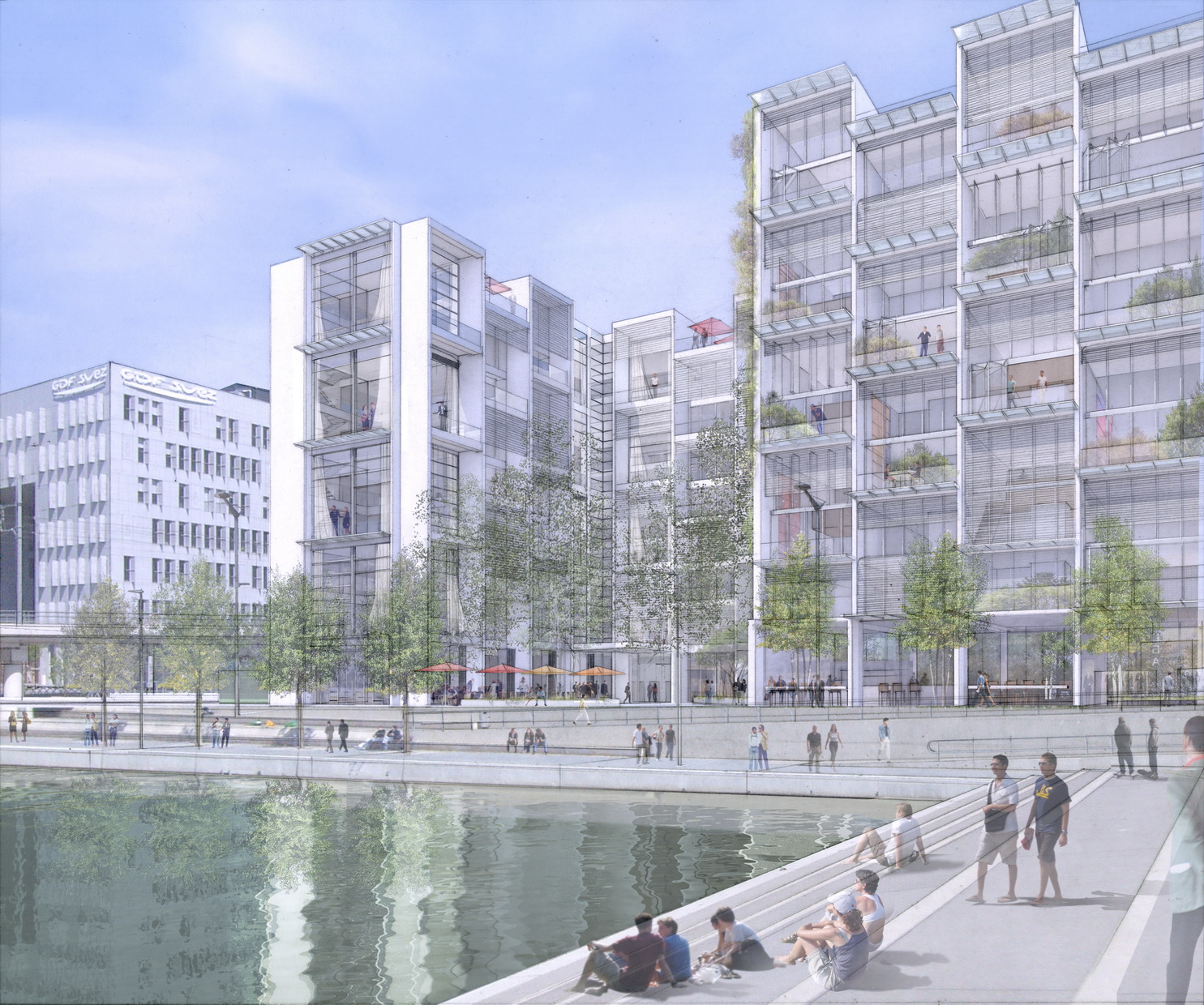
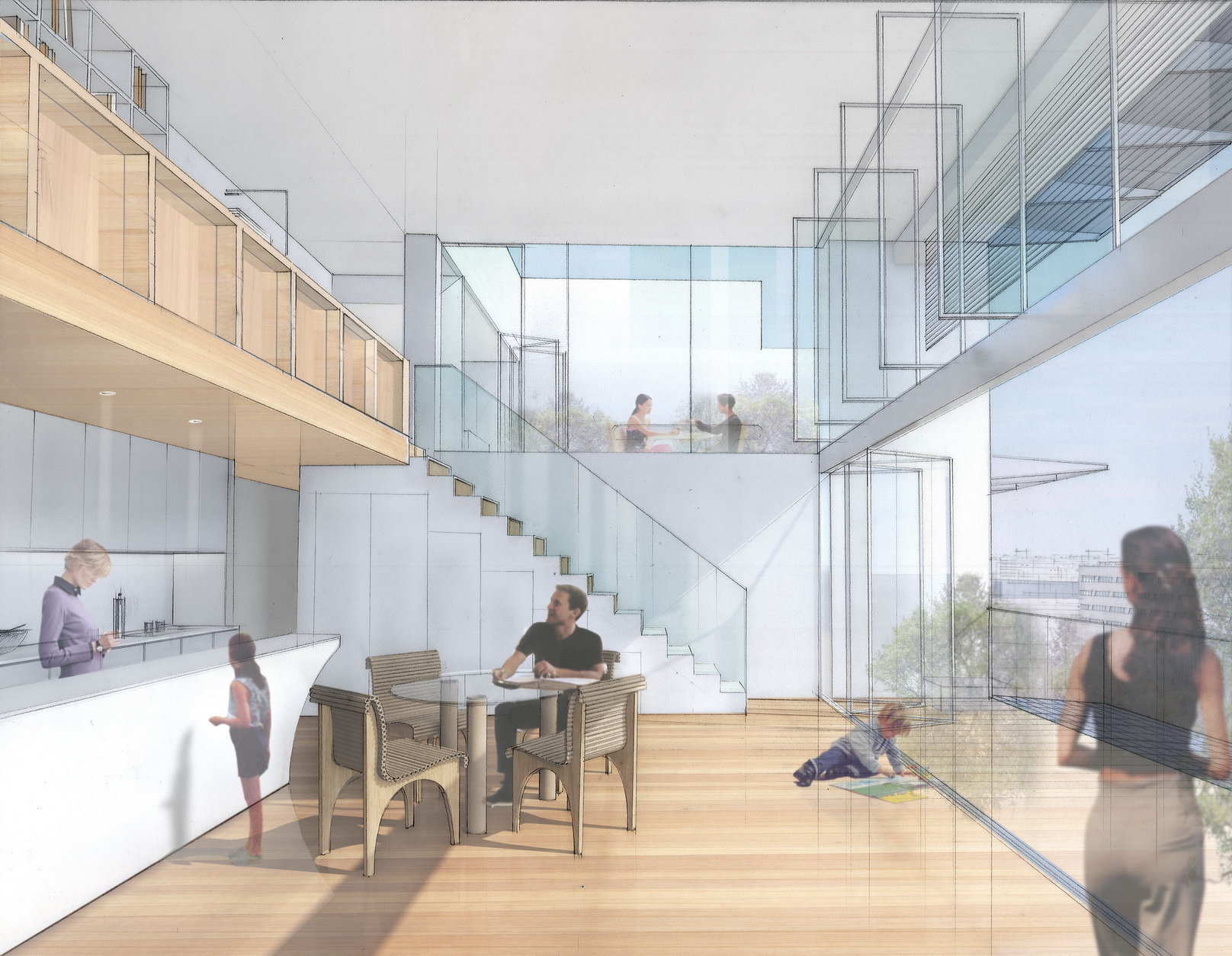
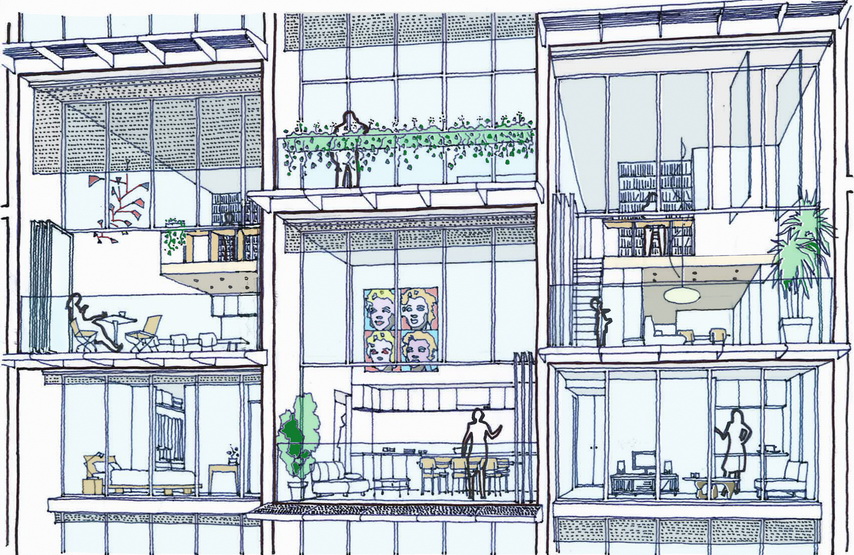
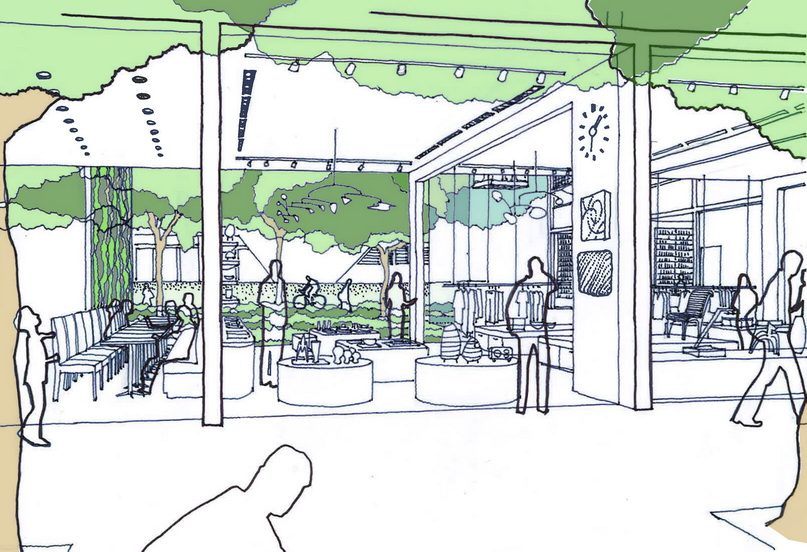
This project takes a part of the urban renewal and extension project organized by the City of Lyon and Greater Lyon in the “Confluence” area of the two rivers, Rhone and Saone. The proposal is expected to be a “Positive Energy Building” and a new symbol in this area.
One of requirements of the master plan by Herzog & de Meuron is to compose three buildings forming a courtyard on the north of the site, but this solution causes the courtyard to be in shadow. Considering the given program and the relationship with the surroundings, we design an S-formed layout of two buildings, residential one and office one. Two different characteristic courtyards emerge by this layout; the one which is quiet and semi-private, and the other which is open to public by facing the street. The residential building which needs enough daylight is situated on the south-east of the site, and the office building which benefits from the shadow of the residential one on the north-west, so the environmentally rational layout is realized. Two buildings are well integrated with the surroundings together with the landscape design.
リヨン市と周辺市町村を含む広域自治体によって行われた都市再開発計画の一部である。敷地は、ローヌ河とソーヌ河の合流地区(“Confluence”は合流の意味)に位置する。この地区の象徴となるような、環境配慮型の建物の提案が求められた。
地区全体のマスタープランを計画しているHerzog & de Meuronの要件は、北側に中庭を配置するように3棟で構成することであったが、この構成では中庭が日陰に覆われてしまうという欠点があった。そこで周辺環境との関係性やプログラムを考慮して、我々は住宅棟とオフィス棟の2棟でS字型を形成する配置を提案した。これにより2つの異なる趣の中庭が生まれ、一方は適度にプライバシーが守られ、他方は通りに面して開放的なものとなっている。また十分な日照を必要とする住宅棟を敷地の南東に、空調・照明が電力消費の大半を占めるオフィス棟を住宅棟の陰になる北西に配置する構成は、環境に配慮した合理的なものであり、ランドスケープと相まって周辺環境に溶け込むように考慮されている。
|