Shigeru Ban Paper Temporary Studio in Kyoto University of Art and Design
京都造形芸術大学坂ゼミ仮設スタジオ
Kyoto, Japan / 京都市左京区
2013
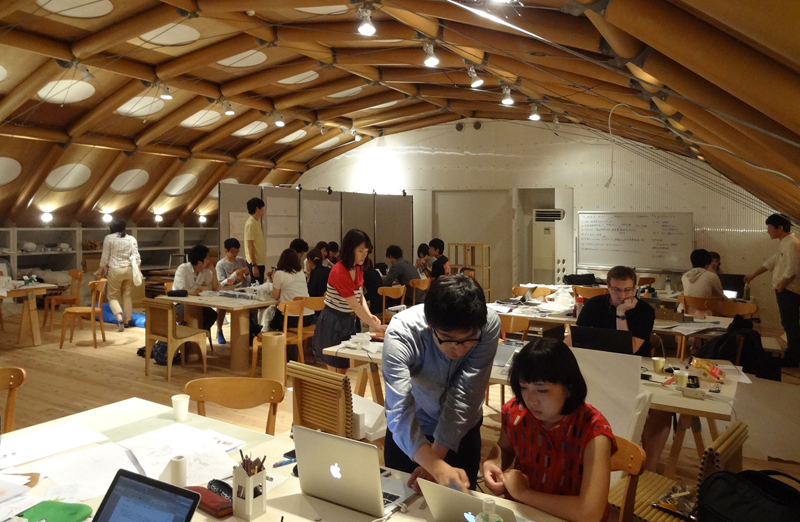
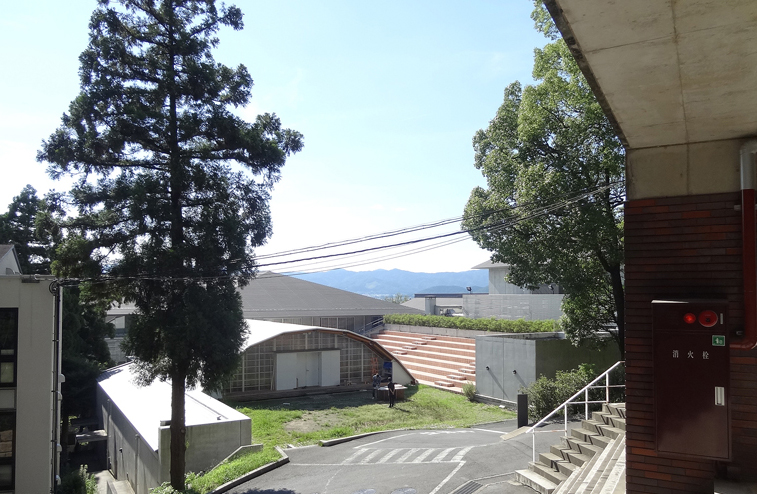
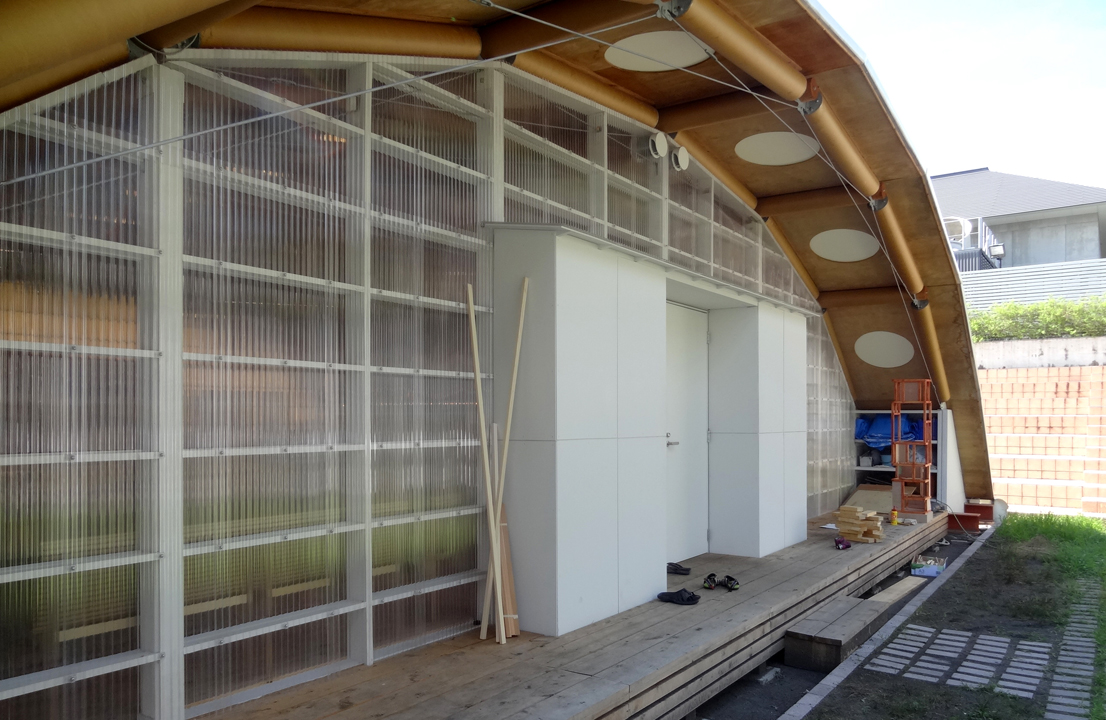
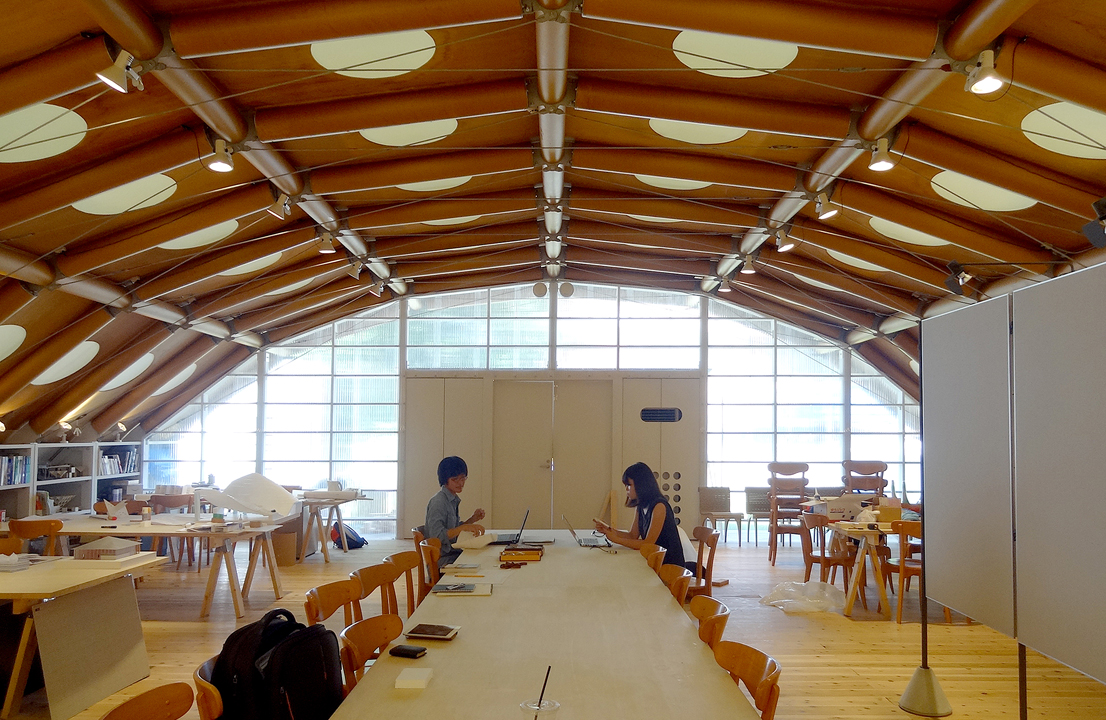
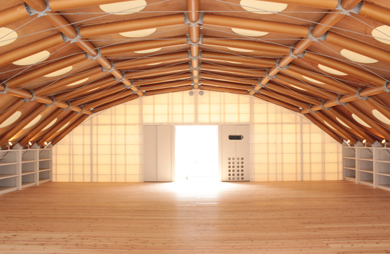
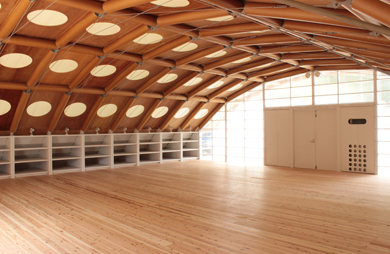
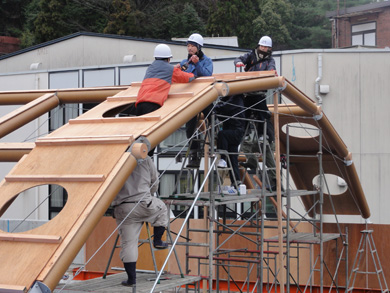
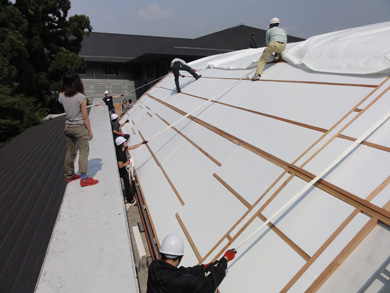
At Kyoto University of Art & Design, a temporary studio of ‘Paper Structure’ was constructed once again by the students themselves. In considering possible relocation of this structure in the future, the steel joints at both ends of the paper tubes are fixed with post-tensioned steel rods. The rigidity of the arch surface is achieved with 2.2m x 1.2m paper tube grids and structural plywood. Above the plywood is styrofoam insulation with a waterproofing membrane. Circular cutouts are provided in the plywood to allow natural light to filter through the styrofoam insulation, and into the space below. Furthermore, during construction, the students are able to fix the plywood above through the cutouts using temporary scaffolding below, without having to actually climb on the roof. To ensure the safety of the students, a design criteria was established that emphasized safe construction means and methods through limited use of heavy machinery and manageable material sizes, and standardized details.
京都造形芸術大学にて、再び学生自身による仮設アトリエを「紙の構造」で建設した。移設可能なように紙管両端のスチールジョイントをポストテンションを入れたスチールロッドで固定した。アーチの面剛性は2.2m×1.2mの紙管グリッドに構造用合板を固定し、その上に断熱用発砲スチロールを敷き膜で防水した。構造用合板には丸い穴をあけて、発砲スチロールを通して自然光を室内に入れた。その穴を利用して、施工事にはアーチ下の足場から胴体を出して、屋根の上に登らなくても合板の固定作業ができるようになった。学生に建設作業を任せるためには、安全な施工方法、重機を使わない建て方と部材寸法、特殊技術が不要のディテールを考えることがデザインのクライテリアになる。