Tamedia New Office Building / タメディア新本社
Zurich, Switzerland / チューリッヒ、スイス
2013
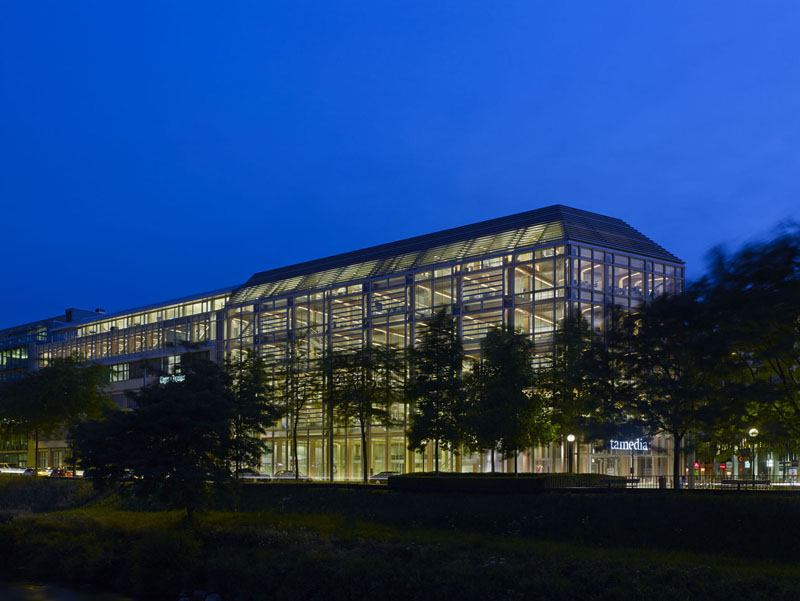
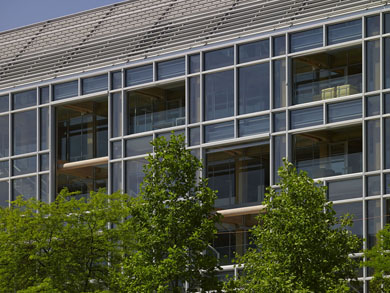
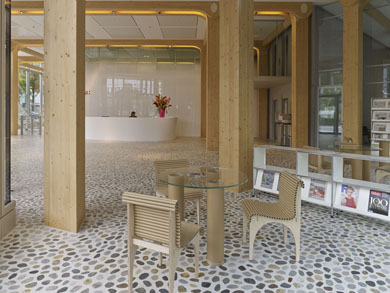
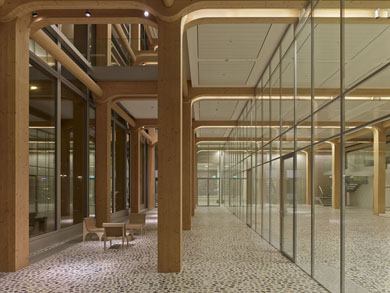
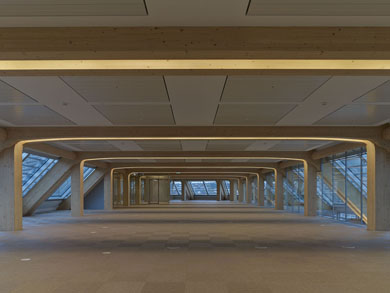
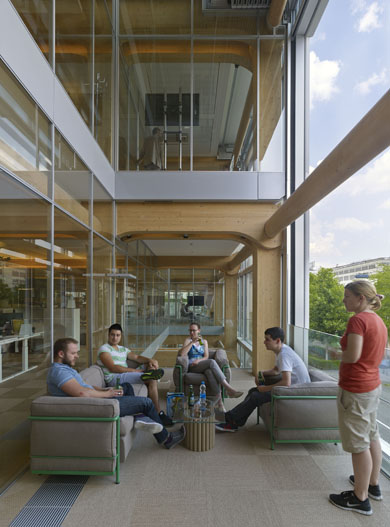
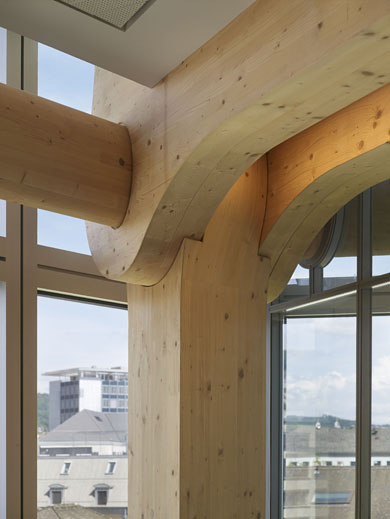
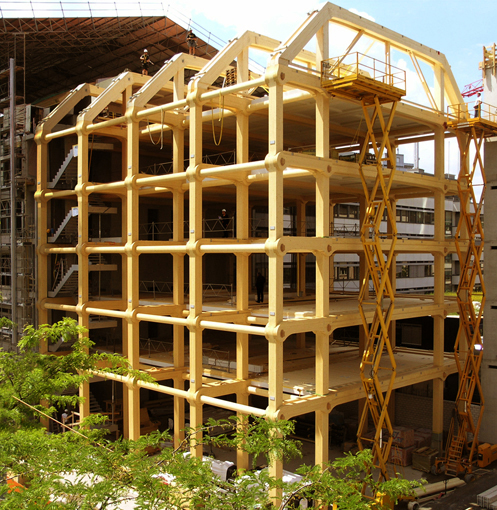
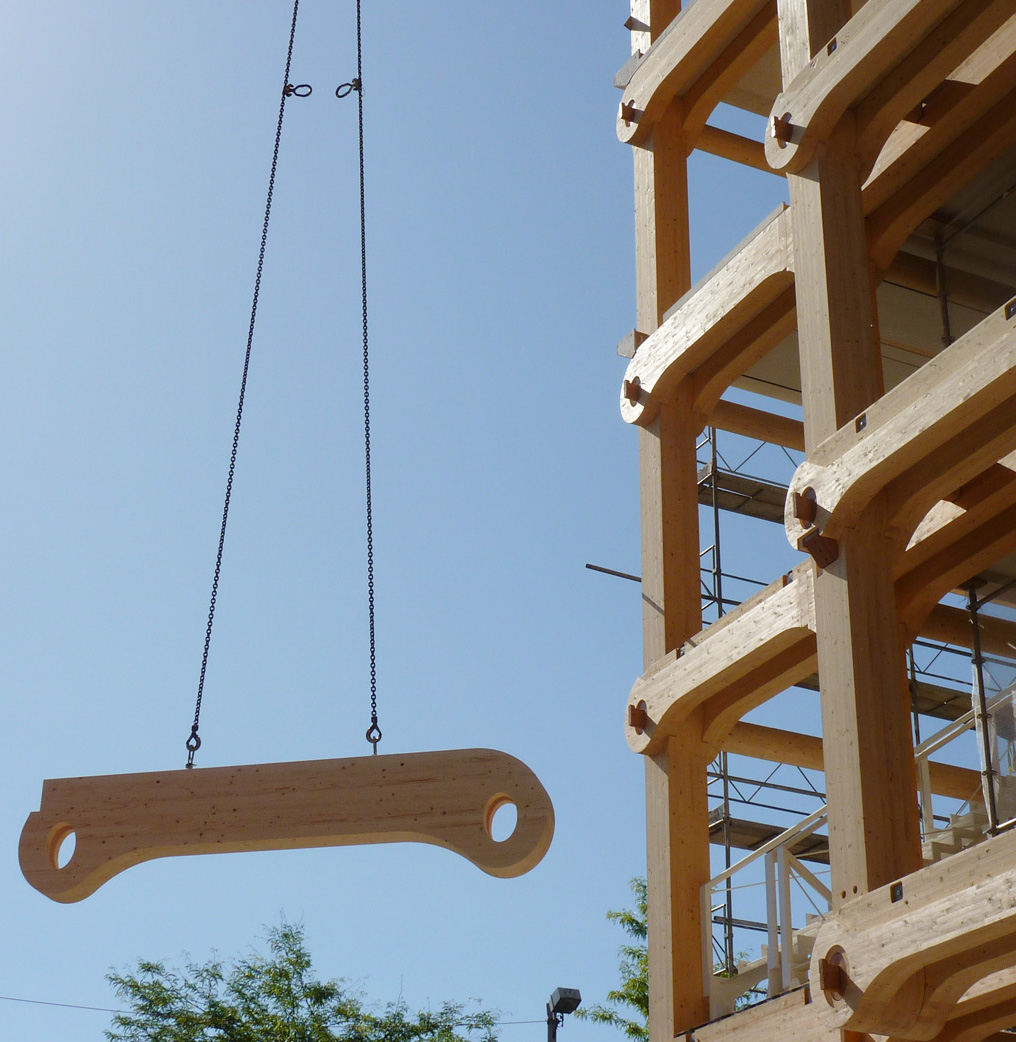
One of the main features of the project is indeed the proposition of a main structural system entirely designed in timber where its innovative character from a technical and environmental standpoint, gives the building a unique appearance from the interior space as well as from the surrounding city. In order to reinforce and express this idea the building skin is entirely glazed and special attention was given to achieve low energy transmission levels that respond to the latest and very strict Swiss regulations for energy consumption.
今回、柱・梁の単純な架構をいかにスチールジョイントとブレースなしにリジッドなフレームをつくるかがテーマであった。そこで、柱を2枚の梁で挟み、それを楕円形断面の直行方向の梁で貫通しリジッドなジョイントを作った。さらにフレーム全体の剛性を高めるため10.98mスパンの架構の両側には3.2mスパンの小さなフレーム空間を設けて、オフィスの個室や、外部と内部の中間的エリアとして各階を空間的に連続させる階段やガラスシャッターを開くと半屋外化するラウンジスペースを設けた。