Oita Prefectural Art Museum / 大分県立美術館
Oita, Japan / 大分、日本
2014
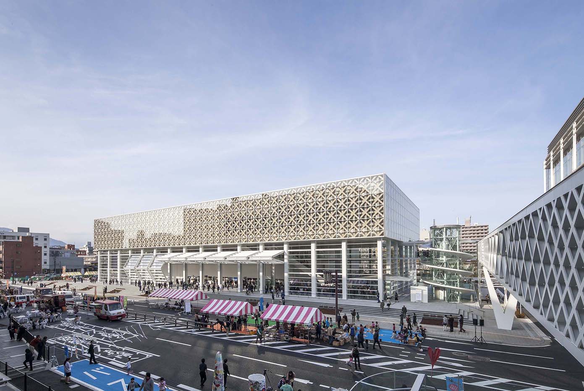
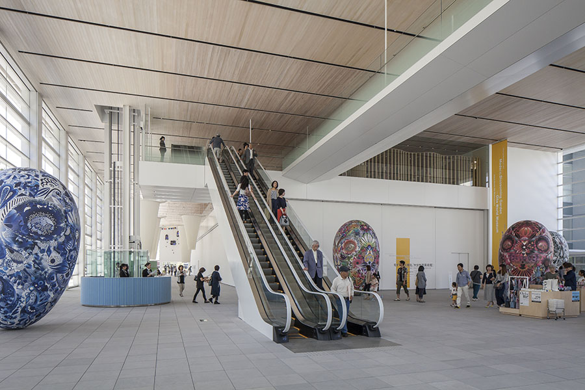
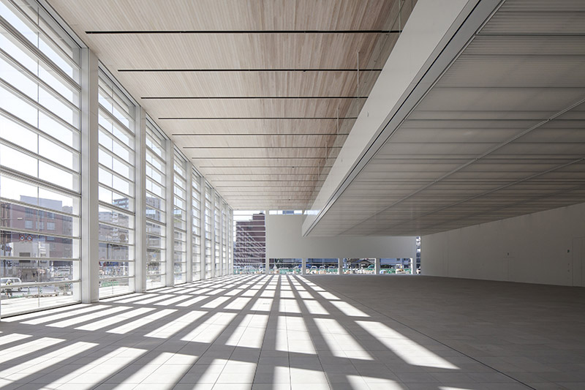
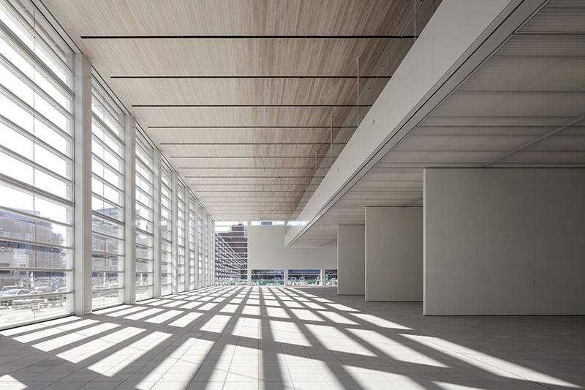
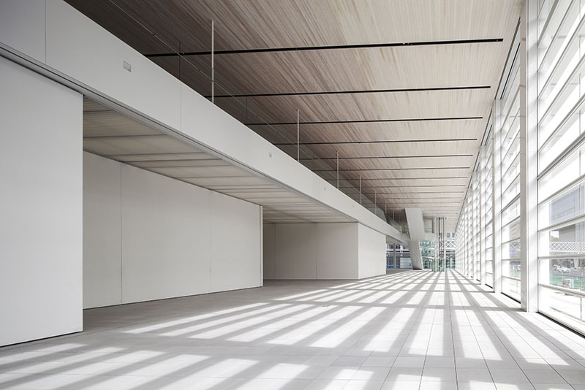
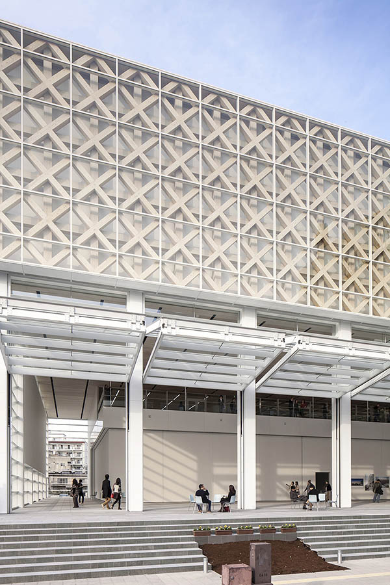
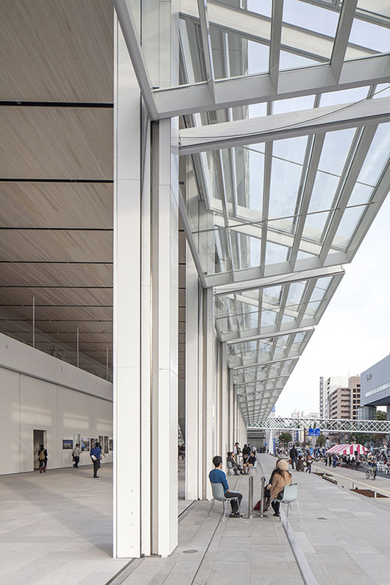
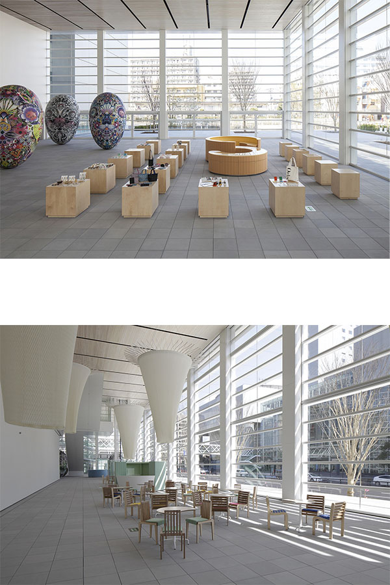
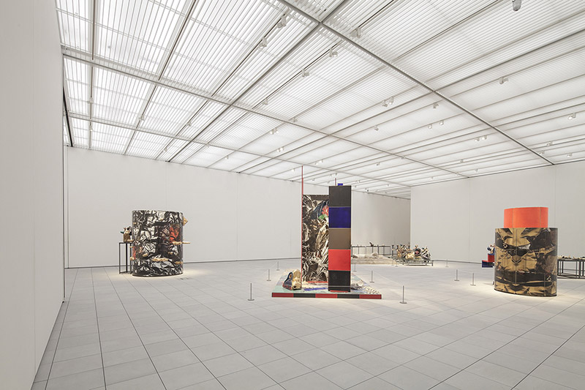
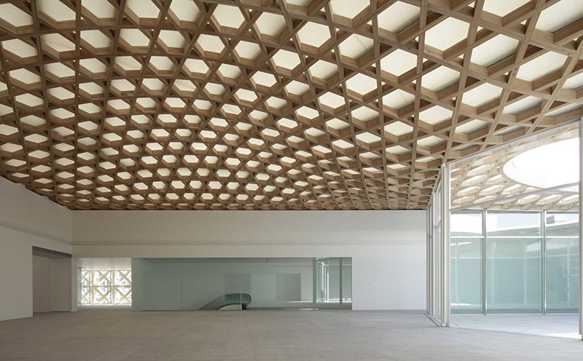
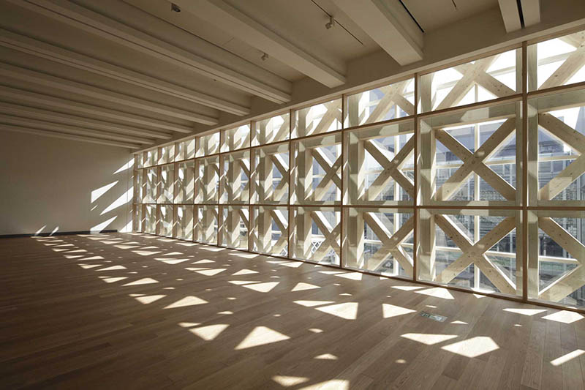
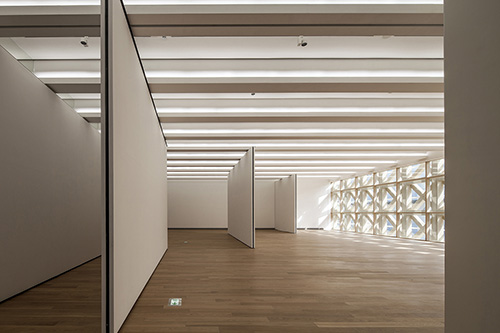
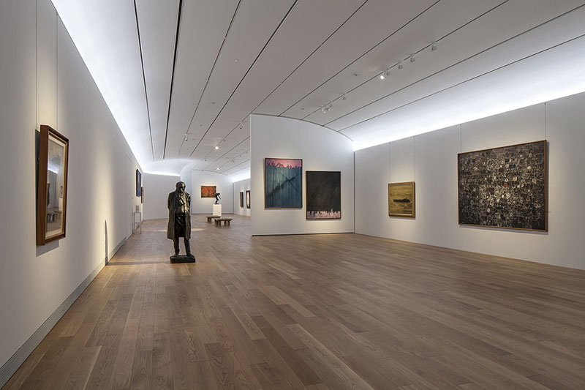
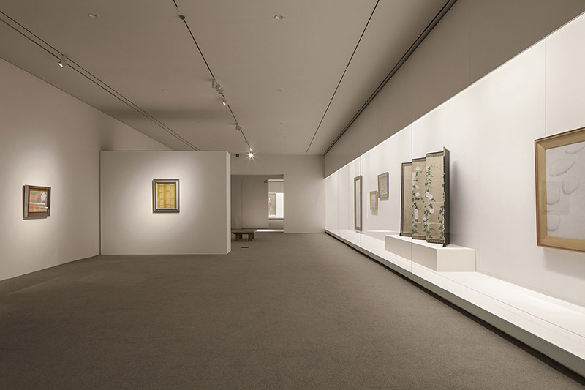
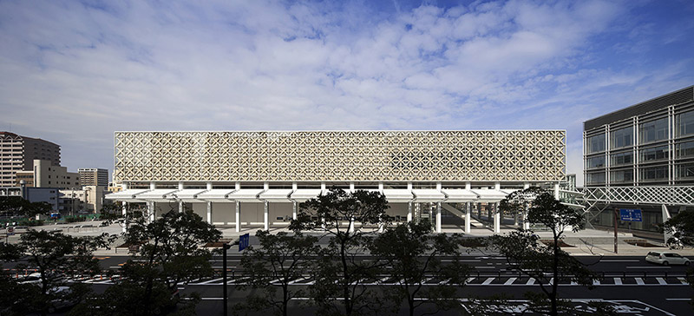
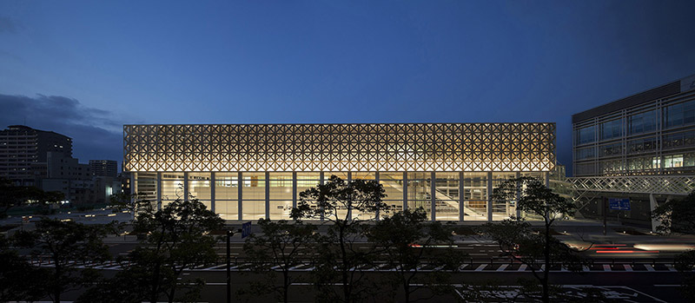

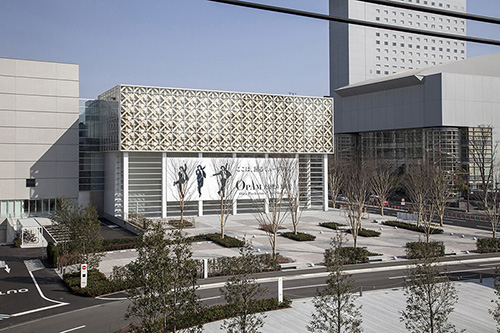
To service the various events, functions and installations that will be held at the museum, traditional Japanese horizontal bi-folding doors and moveable exhibition walls are used to create a flexible and adaptable space to meet all of the user’s requirements. Furthermore, rather than creating a closed off box, the museum is designed as an open environment, continuously connecting the visitor and passerby to the activities inside. When the horizontal bi-folding doors are open at the ground floor, the atrium and outdoor space transform into one large semi-outdoor space. The front road can also convert into an exhibition space, potentially transforming the entire neighborhood into one large event space.
大分市の中心市街地の美術館。1階には、巨大な無柱空間であるアトリウムがあり、その中に気密性、遮音性を持った可動展示壁で自由に間仕切れる企画展示室がある。閉鎖的な展示室だけでなく、アトリウムと一体とした展示も可能となっている。また、建物正面の外装には水平折戸を設け、開放することでアトリウムは半屋外空間となり、街に開かれた展示やイベントなど多目的に利用可能となっている。3階は1階と対照的なオーソドックスな閉鎖的な企画展示室と常設展示室を計画し、展示物に適した展示環境の提供が可能となっている。外壁は木質ハイブリッド集成材と杉無垢材のブレースを重ね、構造体がそのまま、大分の伝統的な竹工芸のようなパターンの意匠となる。