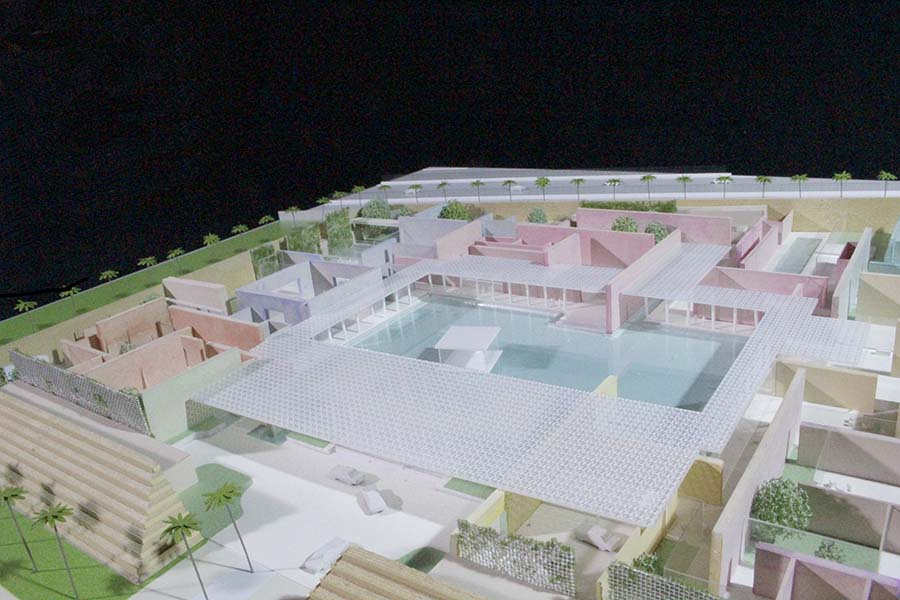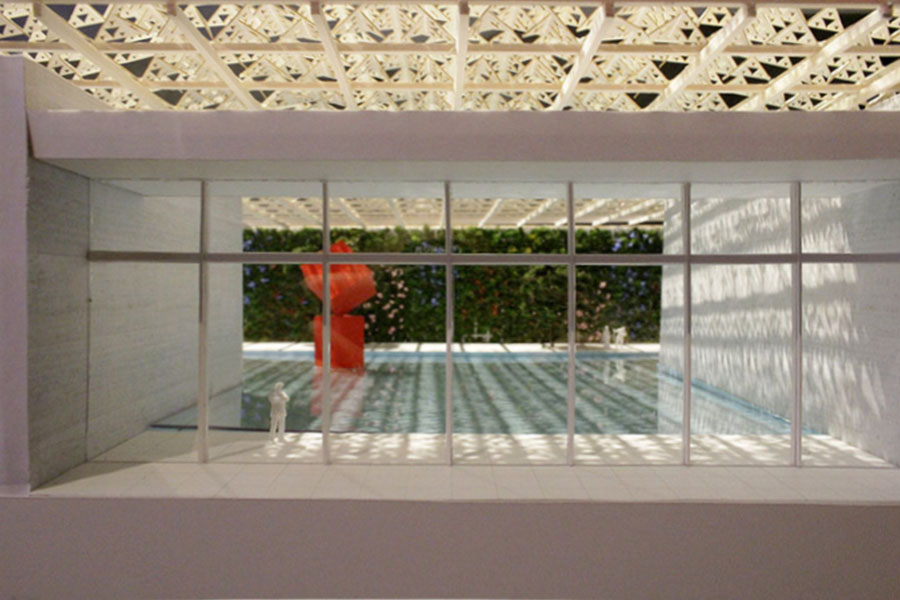Doha Residence
Doha, Qatar / カタール国ドーハ市
2015


This is a concept design for a prominent family in Doha, Qatar, which calls for privacy, but at the same
time the ability to host guests. The harsh climate of Doha, is arid as well as humid, hot and also mild
and consideration for the climate was paramount. The site was enclosed with a tiered wall created from
sand-mixed concrete, which would provide protection from sand storms, and provide privacy from the
busy adjacent street. The main gate leads to a drop-off area with a symbolic central pond. The complex
is divided into separate wings surrounding the pond, but are also interconnected. There is a private wing
for the family and children and a more public wing for hosting guests and providing accommodation. The
plan is composed of strong gestural dividing walls of stone in an orthogonal arrangement forming public,
private, indoor and outdoor spaces. The perimeter of the complex houses the servicing staff, and parking.
An innovative sun-shading system provides cover in a similar way to the foliage of trees, while it still allows
the breeze to pass through, maintaining natural ventilation. A floating pavilion greets visitors to bring them
across the pond to the public areas or the formal Majlis.
カタール、ドーハの名門家族の住宅コンセプトデザインであり、プライバシーを維持しつつも、客人を迎える機
能が求められた。ドーハの過酷な気候は乾燥しつつも同じくらい湿気があり、暑くもあり温暖でもあり、気候へ
の配慮が最重要であった。砂混合コンクリート造の段状の壁が敷地を囲んでおり、砂嵐からの防壁や、人通り
の多い接道からのプライバシー保護壁になっていた。メインゲートはドロップオフエリアに通じ、その中央には
象徴的な池がある。建物は池を囲む形で各棟に分かれているが相互に連結し、家族や子供向けのプライベート
棟と、客人を迎え宿を供するパブリックな棟がある。プランは直交する石壁ではっきりと厳格に分割され、
公・私、内・外の空間を形成する配置となっている。複数の住居棟の周辺にはサービススタッフ用住居と駐車
場がある。木陰と同じような効果を持つ革新的な日よけシステムを採用し、そよ風を通しての自然換気が可
能である。フローティングパビリオンで迎えられた客人は池を越えてパブリックエリアへ、またはフォーマルな
マジュリス(社交場)へといざなわれる。