Shonai Hotel Suiden Terrasse / ショウナイホテル スイデンテラス
Tsuruoka City, Yamagata Prefecture, Japan / 山形県鶴岡市、日本
2018
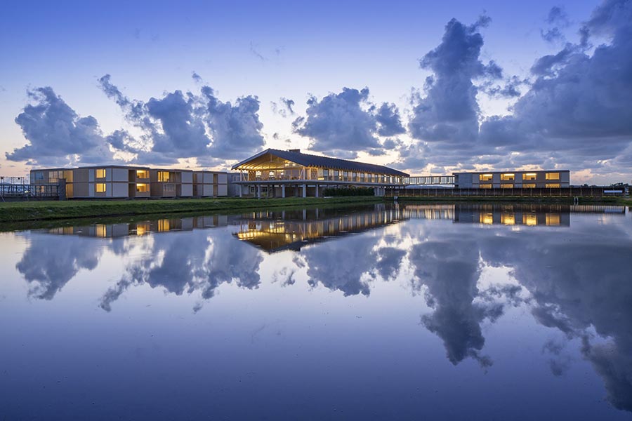
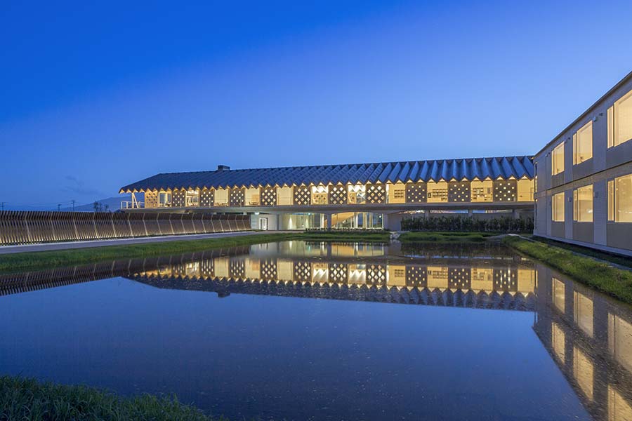
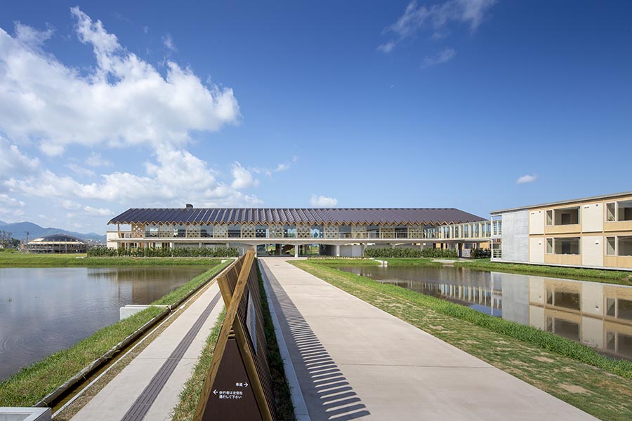
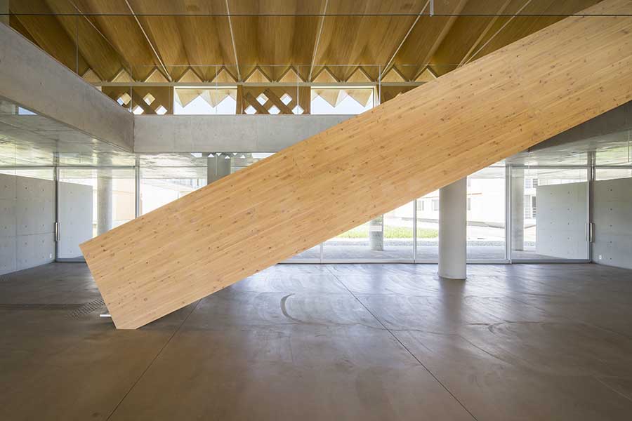
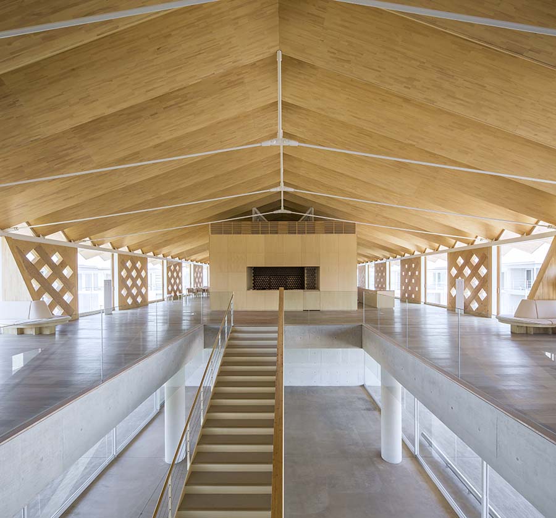
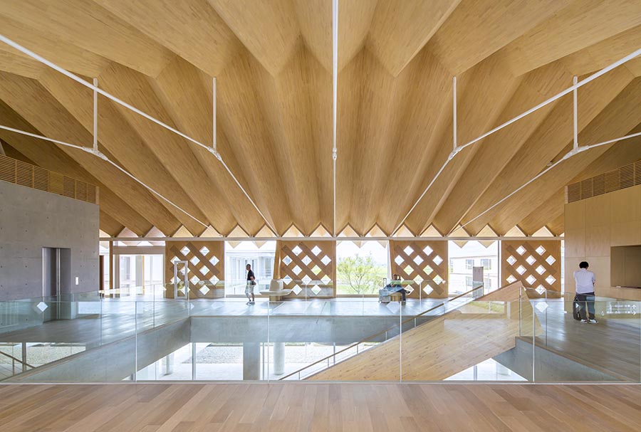
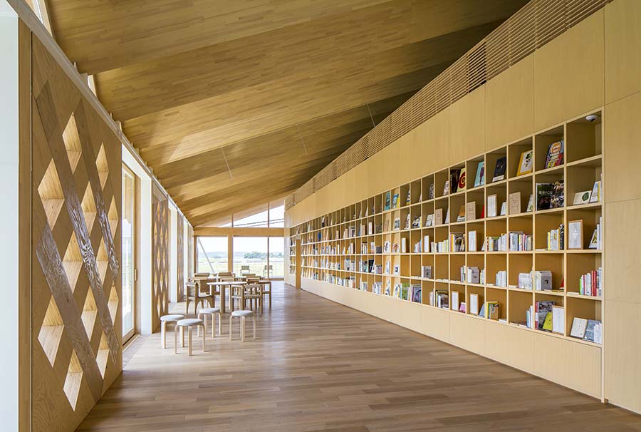
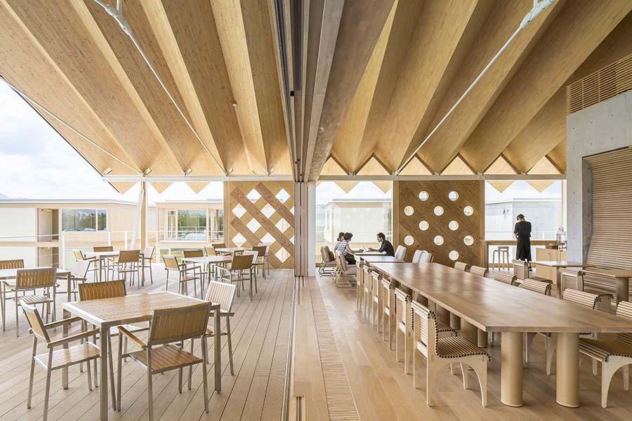
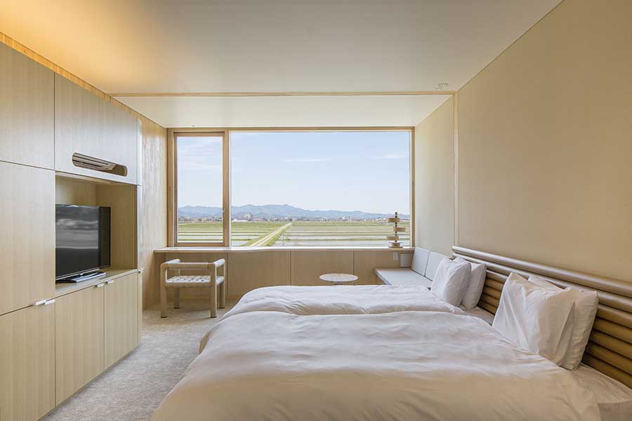
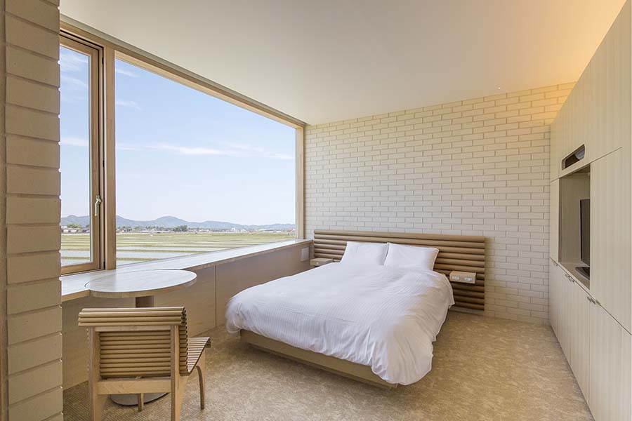
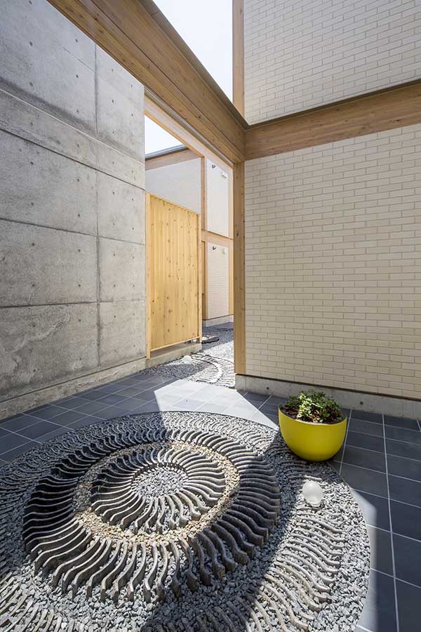
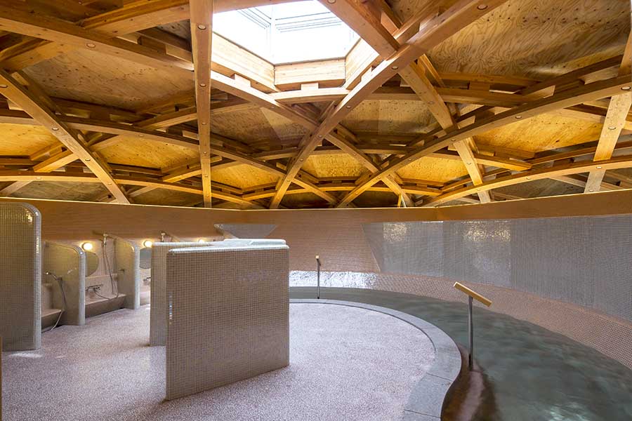
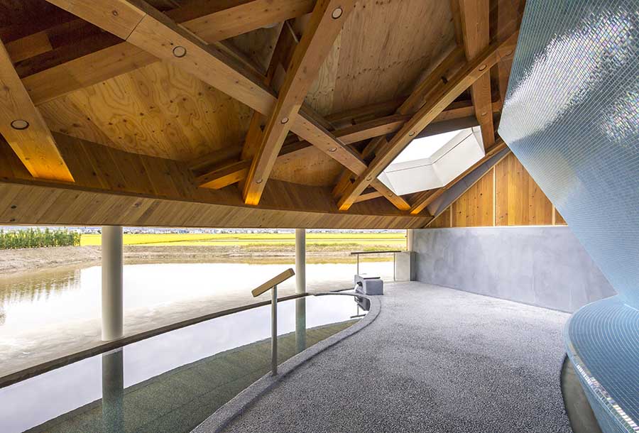
This hotel accommodates about 150 rooms and is built in Tsuruoka City, Yamagata
Prefecture. In order to position the architecture without destroying the landscape of
the Shonai Plain or its rice fields, each hotel function was distributed in several timber
buildings with three different systems. The 150 rooms were divided into three clusters of two
stories so that the scale would not be overbearing in the rice fields. In the center of these
three buildings, the community building with reinforced concrete (RC) pilotis stand as if it is
floating on the field. The RC core and steel columns, and LVL bearing walls are placed on
top of it, supporting a laminated timber roof. The roof of the main bath facility has the same
Vierendeel truss structure and geometry of hexagons and triangles as the roof of Centre
Pompidou - Metz.
山形県鶴岡市に建設した約150室のホテル。庄内平野の美しい水田の風景を壊さず、水
田を残したまま建築を配置させるため、ホテルのそれぞれの機能に合わせた3つの別々の
システムの木造建築をいくつか散ばせて配置した。150室の客室は水田の中にスケール
が巨大すぎないように2階建の3つのクラスターに分けて配置した。3つの客室棟の中央の
共用棟は、軽やかに水田に浮かんでいるように一階部はRC造のピロティ―とし、その上に
RC造のコアと鉄骨の柱とLVLの耐力壁を配置し、その上に集成材の折板屋根を載せ
た。大浴場の屋根は、ポンピドーセンター・メスの屋根と同じ、各ジョイントに2方向の材
しか交わらないよう六角形と三角形のジオメトリーを、上・下弦材が木片で構成された
フィーレンディールトラス状の竹を編んだ帽子のような構造のドームとした。