Terrace House / テラスハウス
Vancouver, British Columbia, Canada / バンクーバー、カナダ
in progress
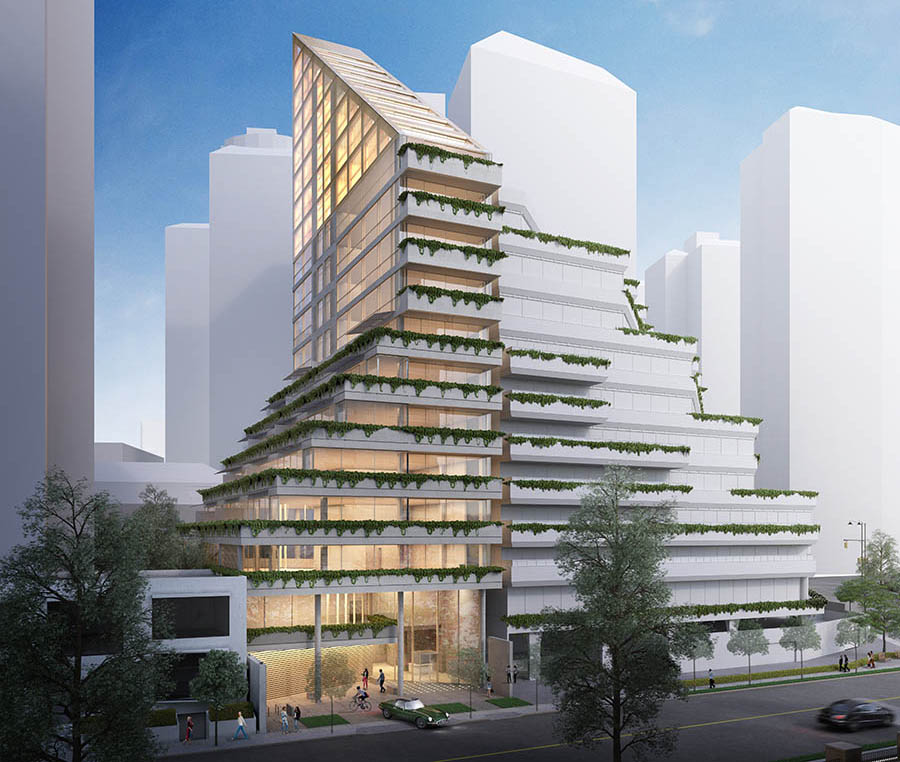
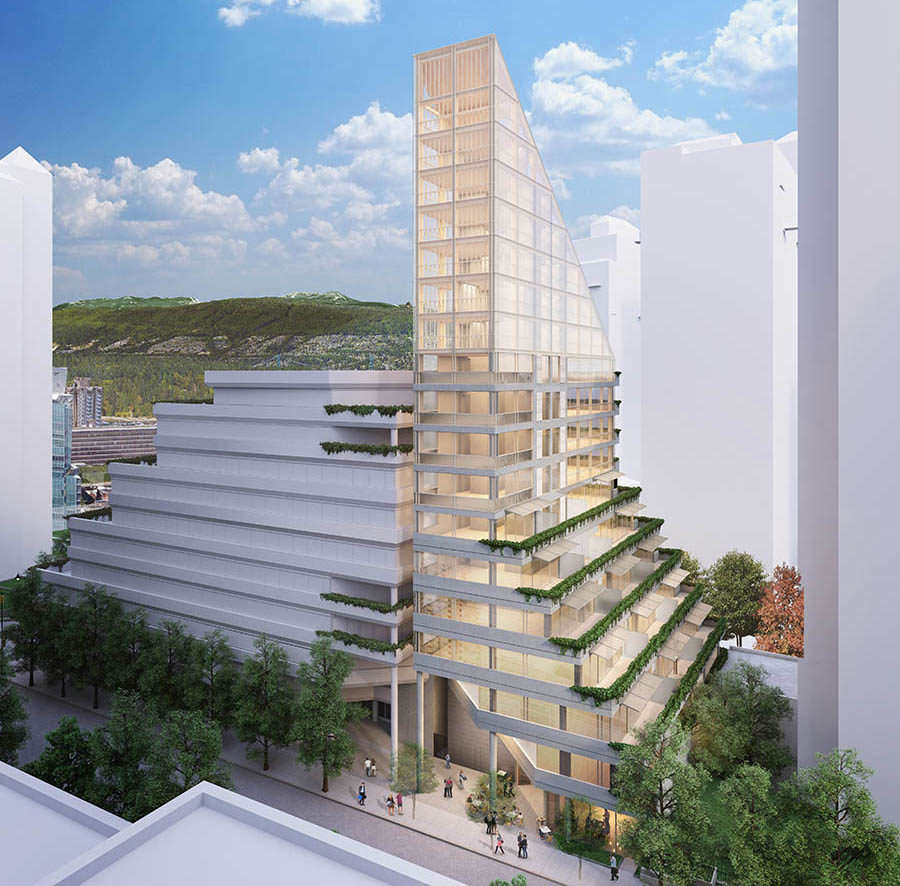
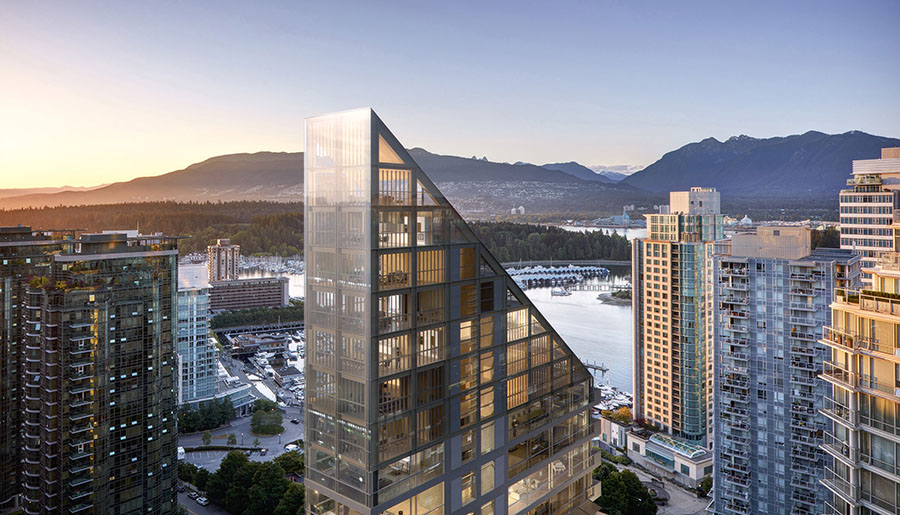
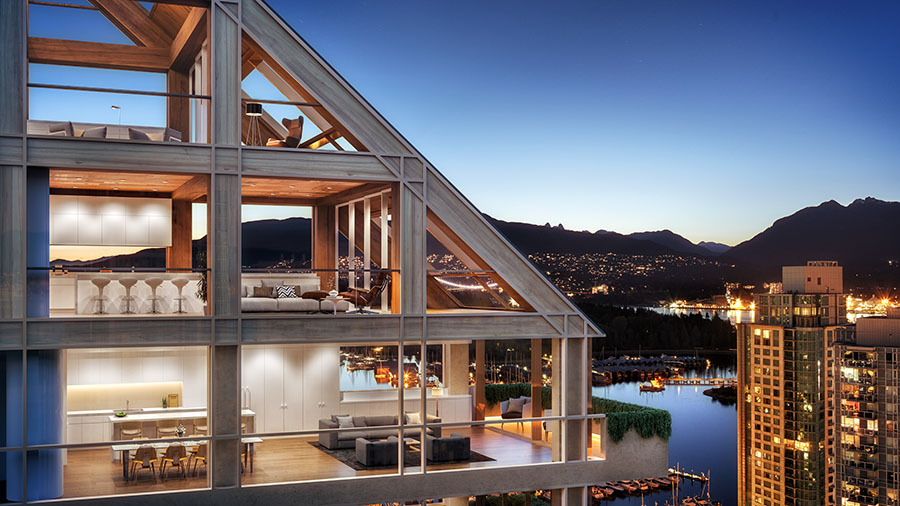
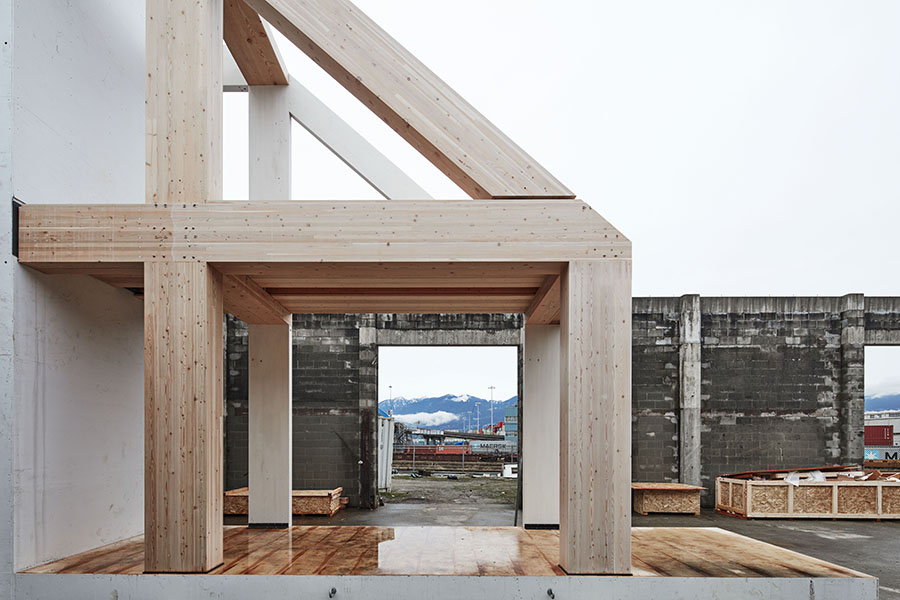 Mockup
Mockup
Terrace House is a 19-story, 20-unit hybrid mass timber condominium in Vancouver, Canada. The building’s form is a direct response to three primary site conditions: the neighboring landmarked building, by Canadian architect Arthur Erickson; the desire not to cast a shadow on the nearby park; and preserving existing view corridors toward the waterfront and mountains. The building has a concrete structure for the podium, tower, and core, and timber structure for the building's triangular apex. Terrace House will be one of the tallest hybrid mass timber buildings in the world upon completion.
テラスハウスはバンクーバーに計画している、19階建ての20戸のハイブリッドなマスティンバー構造のコンドミニアムである。建物の形状は、隣接するカナダ人建築家アーサー・エリクソンによるランドマークとなる建築への対応、付近の公園に日影をおとさないという要望、水辺や山々にむけた展望の確保という、敷地の3つの条件に対する回答である。建物はポディウム、タワー、コアにあたるコンクリート構造部分と、建物の三角形の頂部にあたる木造部分がある。テラスハウスは世界で最も高いハイブリッドマスティンバー構造の建物のひとつとなる予定である。