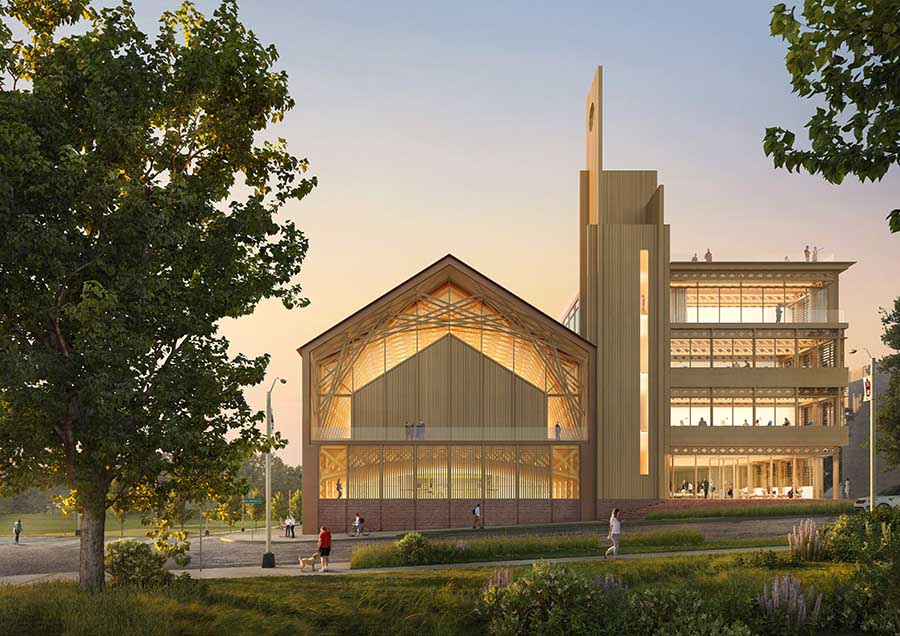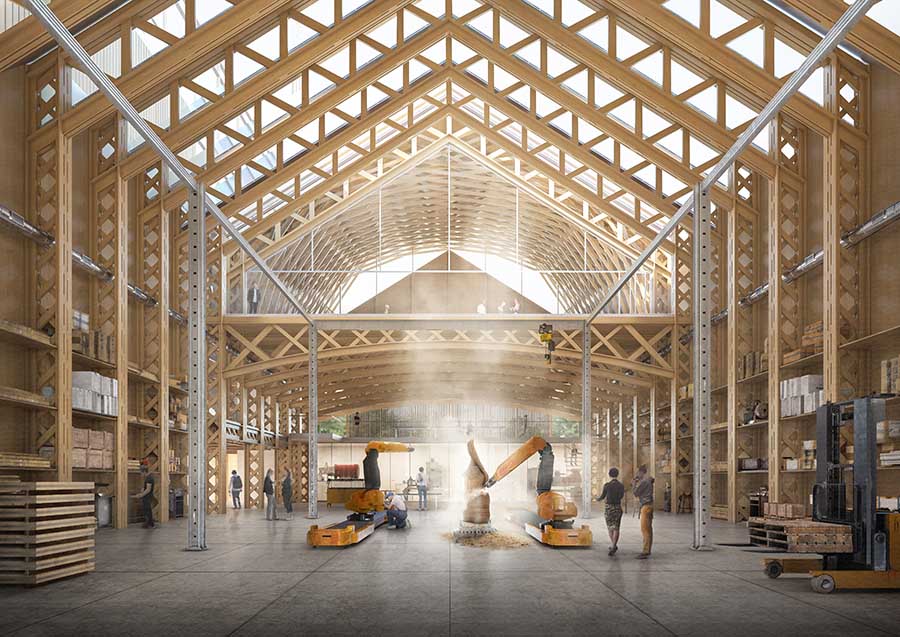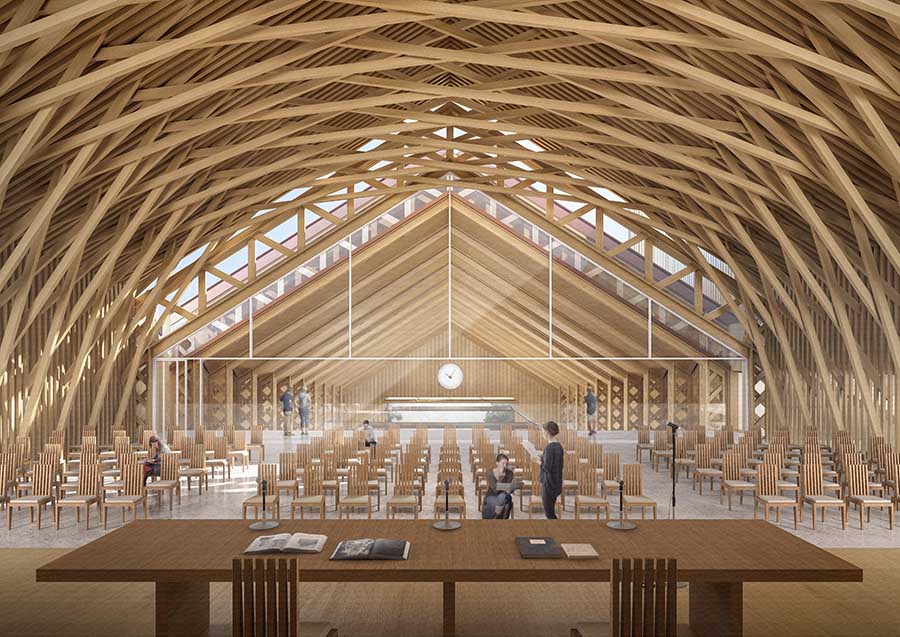University of Arkansas Center for Design & Materials Innovation
アーカンソー大学 デザイン&マテリアル・イノベーション・センター
Fayetteville, Arkansas, USA / アメリカ、アーカンソー、ファイエットビル
2020



Situated on a prominent urban site, the Center’s simple, classic building forms serve to reflect the programmatic use
of the building – factory, clock tower, and classroom building. The design is a culmination of innovative timber structural systems that specifically respond to the programmatic needs of the academic facility – wide span trusses, small profile columns, a grid shell dome, space frame slats, CLT wall slabs, and dowel laminated decks. Each structural system meets the functional needs of the space, while fostering ideal environments for academic learning that are abundantly sun-filled, open, flexible, interconnected, and encourage interaction. The project features locally harvested and fabricated materials, supporting the state’s growing timber industry.
都市の一等地に位置するイノベーションセンター。シンプルでクラシックな建物形態は、工房、時計塔、教室棟など、建物のプログラム化された用途を反映している。革新的木造システムの集大成となる設計であり、学術施設として定められたニーズを特に満たすものとなる。例えばワイドスパントラス、小径の柱、グリッドシェルドーム、立体骨組スラット、CLT壁スラブ、ダボ積層デッキなどが用いられる。各構造システムは空間の機能的必要性を満たしつつ、日当たりや開放性、柔軟性、相互連携といった研究学習に最適な環境を育み、交流を促進する。このプロジェクトでは地元生産、地元製造材料を特に活用しており、州が育成する木材産業を後押ししている。