Art Biotop – Suite Villa
アートビオトープ・スイートヴィラ
Nasu, Tochigi, Japan / 栃木県那須郡那須町
2020
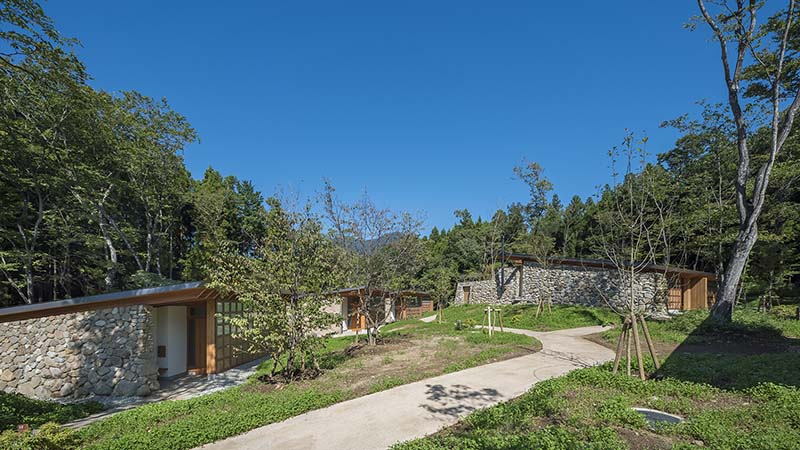
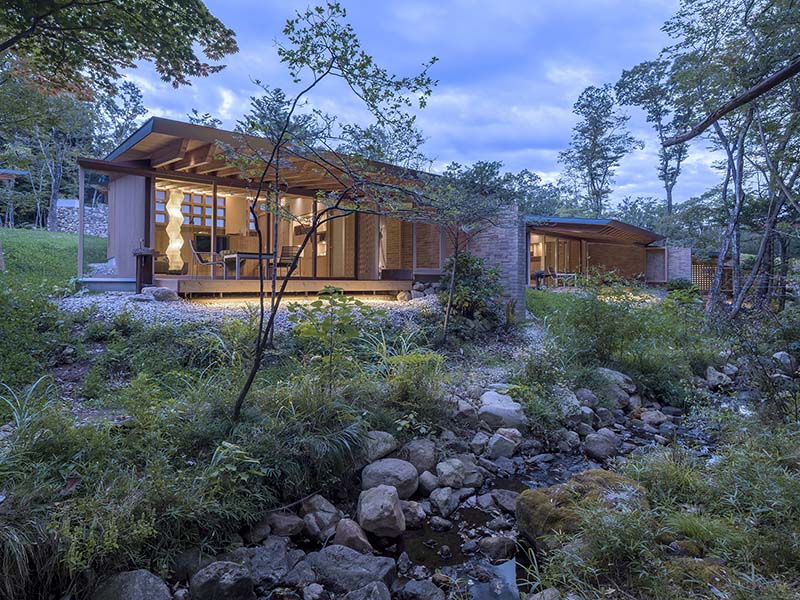
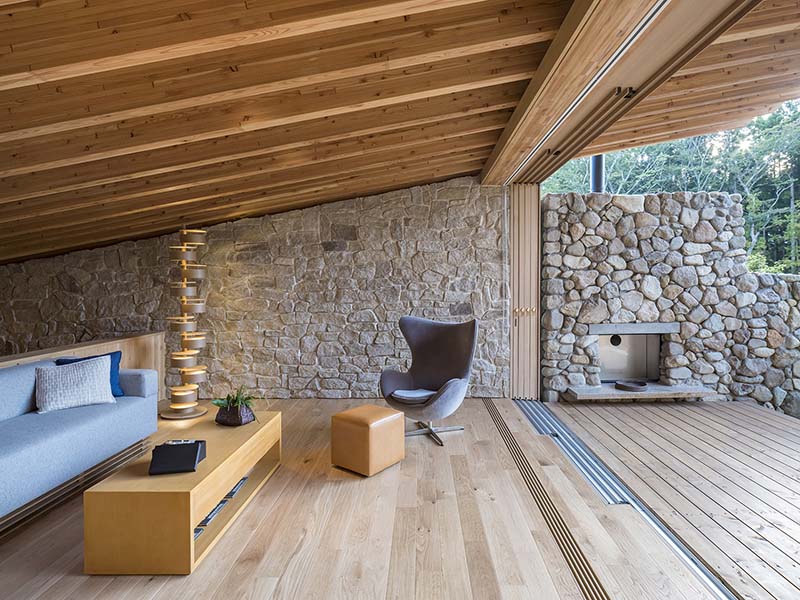
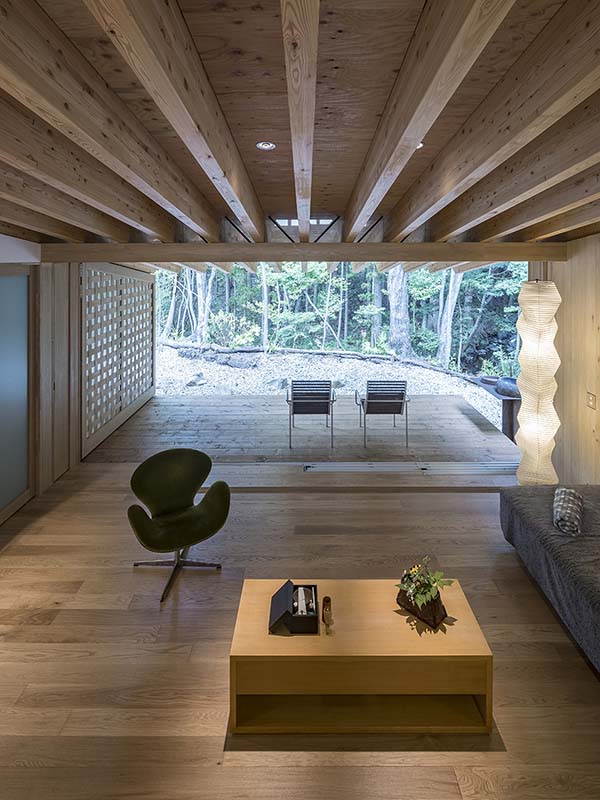
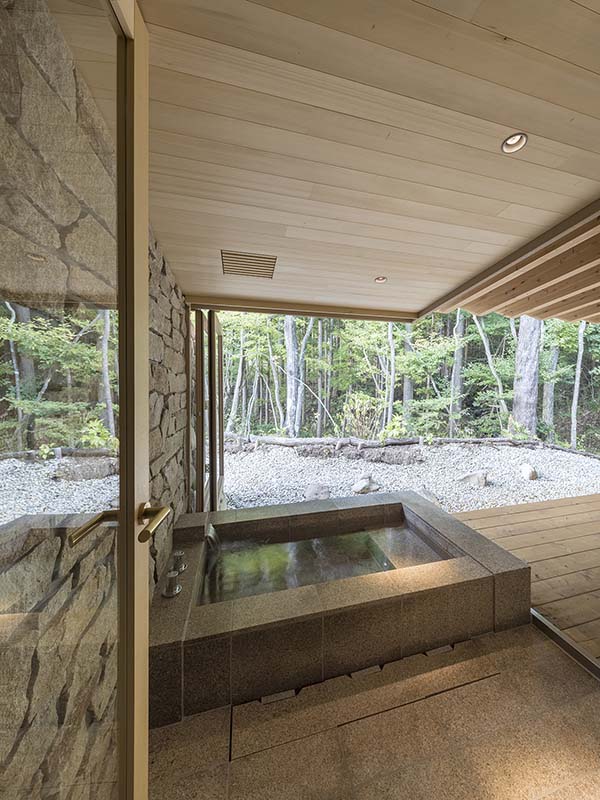
Villa-type accommodation facility planned in a vast forest of about 16,000m². With taking advantage of the shape of the land, 14 timber-structured villas (15 rooms in total) of approximately 60m² are facing the mountain stream flowing on both sides of the site. Split-level style room along the gently sloping land, when four large sliding glass doors are fully opened, the room is integrally connected to the 3m deep terrace provided under an overhanging roof. The large opening of 5.4m wide is realized by a wooden truss sandwiching from above and below 12m-long seamless timber beams lined up at 450mm pitch. The bathroom becomes a semi-outdoor space by opening two sides, and the terrace is directly accessible from the bathroom when opening the large screen door. Stone excavated during the construction of the site is used for the outer wall. The stretched stone wall plays a role in connecting the sequence of the spaces from the inner space to the mountain stream while ensuring privacy with the adjacent villa.
約16,000m²の広大な敷地に計画された分棟形式の宿泊施設である。敷地の両脇を流れる渓流を間近で楽しめるように、土地の形状を活かして、全棟木造60m²の14棟(計15室)のヴィラが配置されている。緩やかな傾斜の土地に沿うように、室内はスキップフロア形式になっており、大開口の4枚引戸を開けると、大きく外へ張り出した屋根の下に設けられた奥行き3mのテラスと室内が一体的に結ばれる構成になっている。幅5.4mの大開口部は、450mmピッチで並ぶ12m長の登り梁を束材として木製上下弦材で挟み、筋交いを入れてトラスを形成することにより大梁をなくすことで、屋内外の空間が途切れず連続している。浴室は2面を開けることで半屋外空間となる。外壁には敷地の造成中に出土した石が使われている。