Grand Hall / グランドホール
Learning Center / ラーニングセンター
Condominium / コンドミニアム
Recreation Center / レクリエーションセンター
Yeoju, South Korea / 韓国、驪州
2020
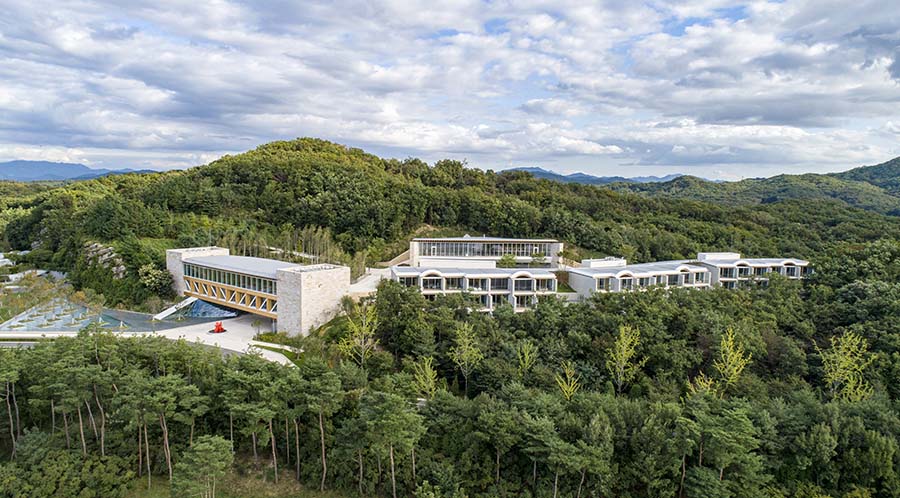
Grand Hall / グランドホール
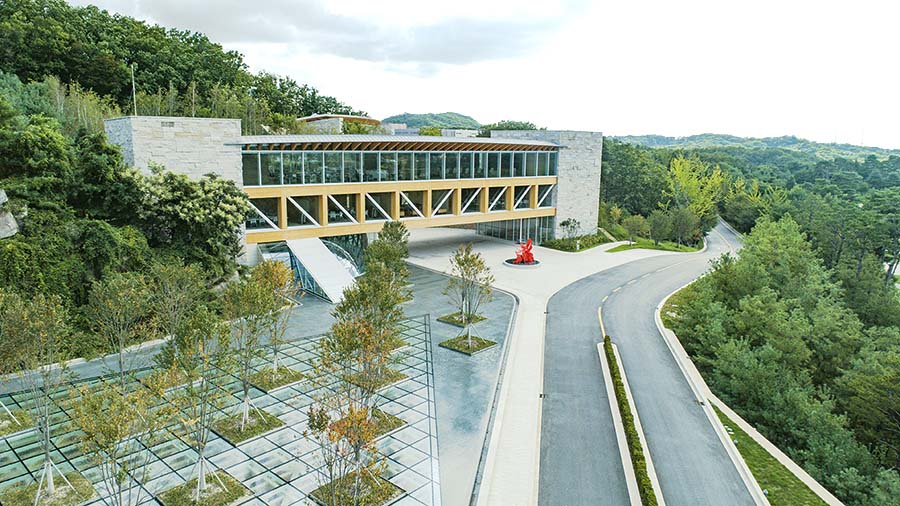
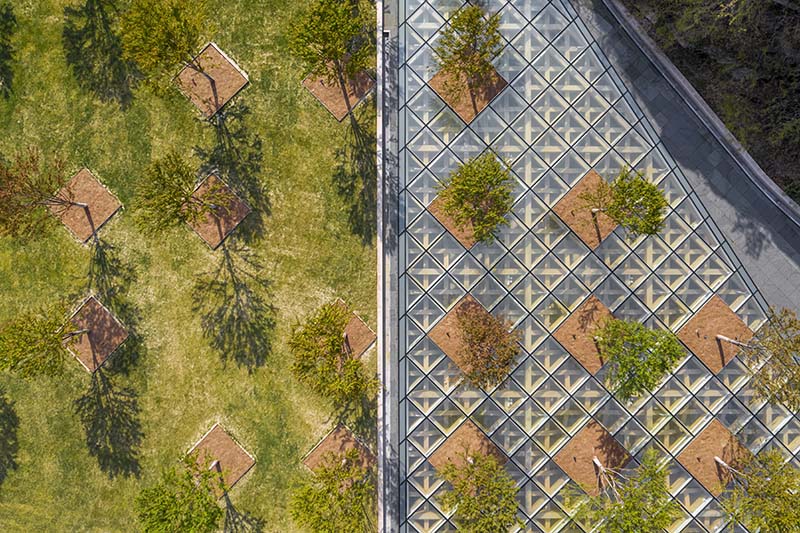 c) texture on texture
c) texture on texture
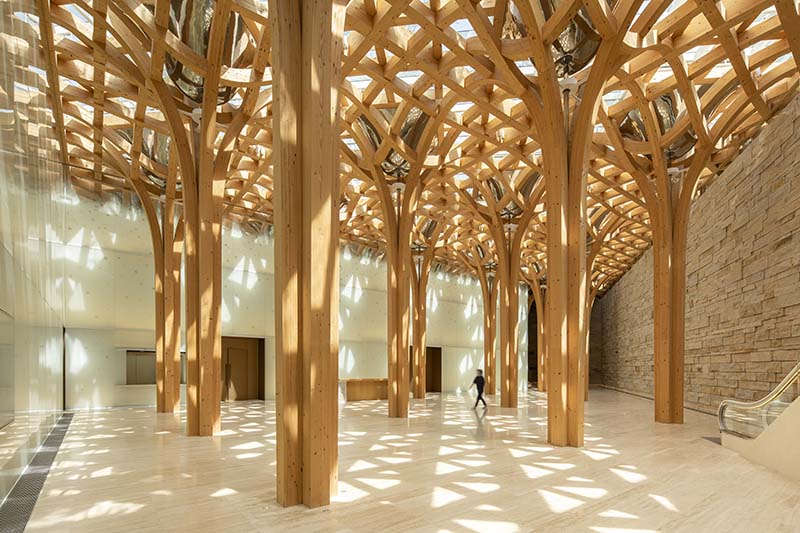 c) texture on texture
c) texture on texture
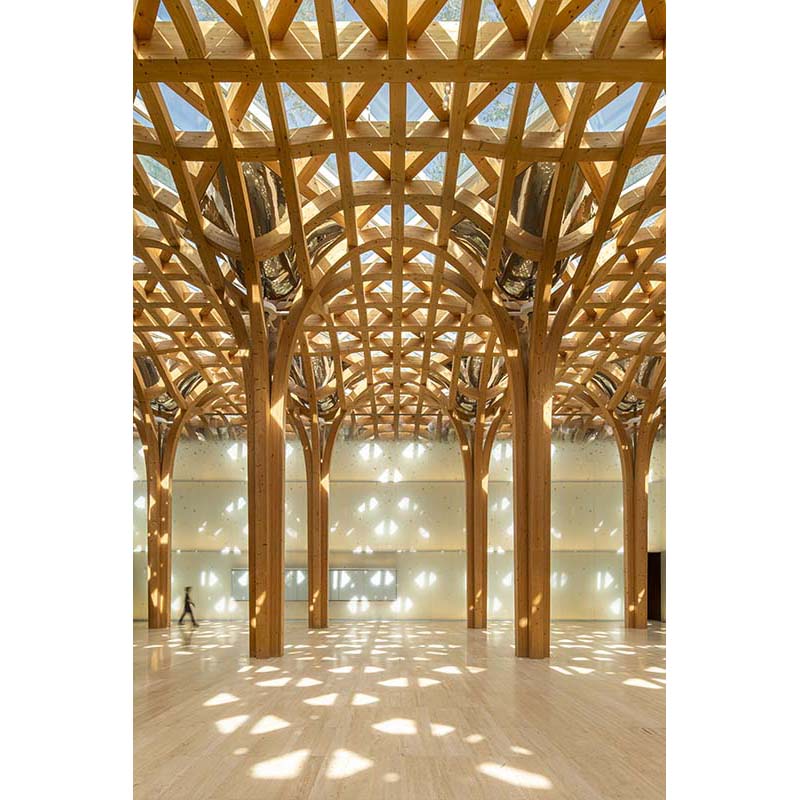 ----------------------------------------
c) texture on texture
----------------------------------------
c) texture on texture
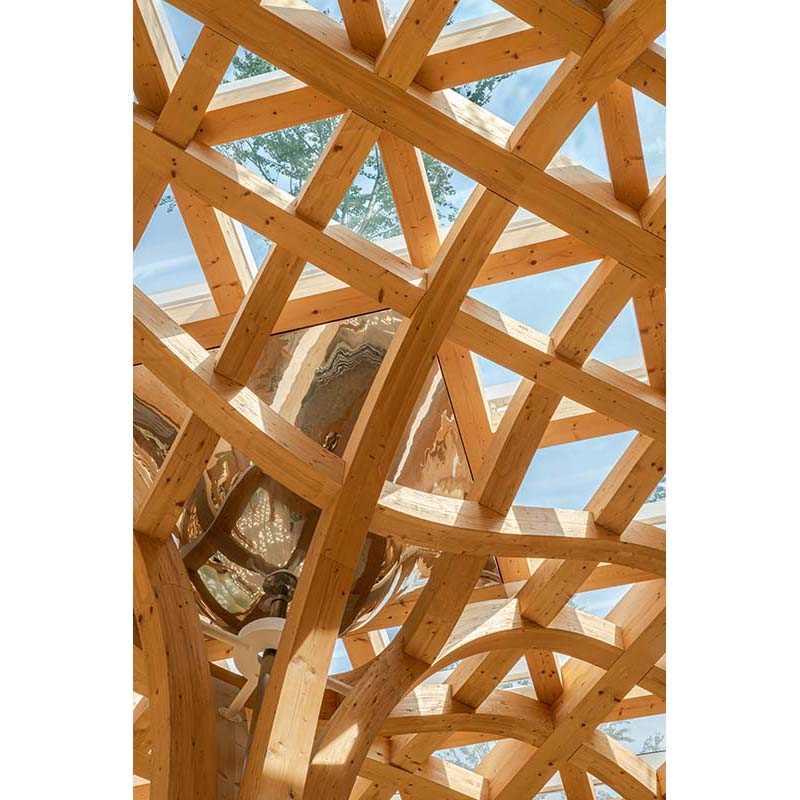 ----------------------------------------
c) texture on texture
----------------------------------------
c) texture on texture
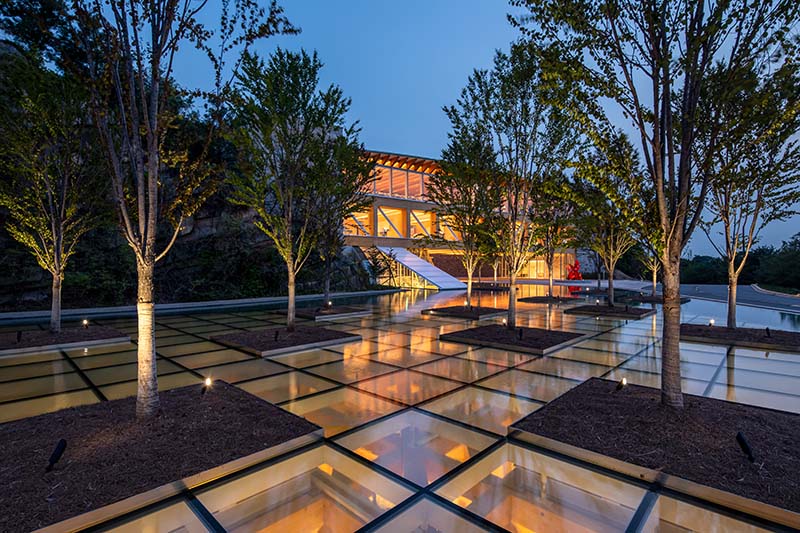 c) texture on texture
c) texture on texture
Learning Center / ラーニングセンター
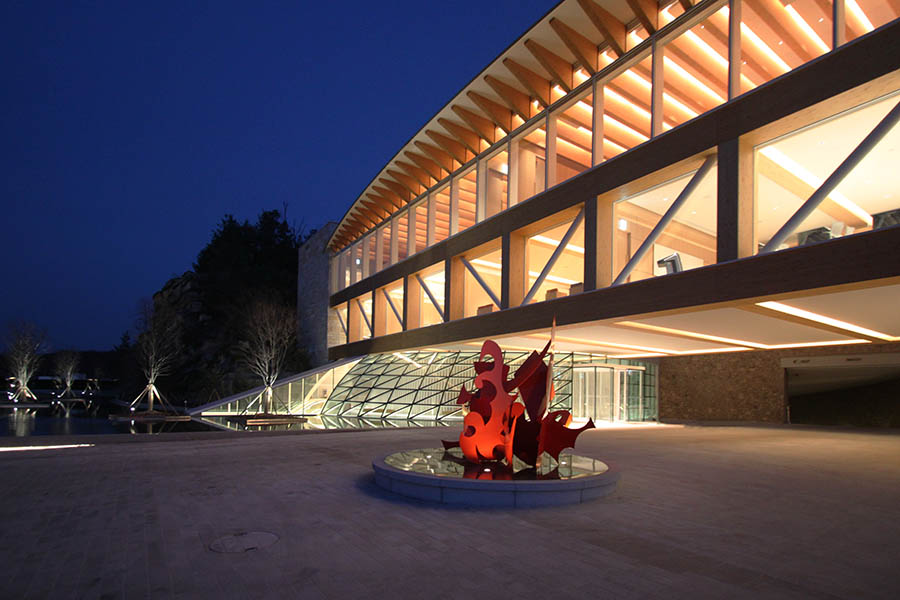 c) Jiun Yu
c) Jiun Yu
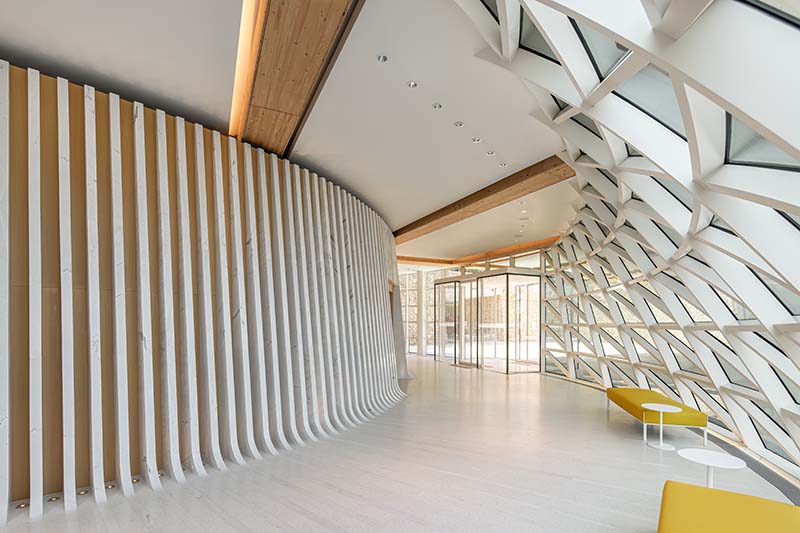 c) texture on texture
c) texture on texture
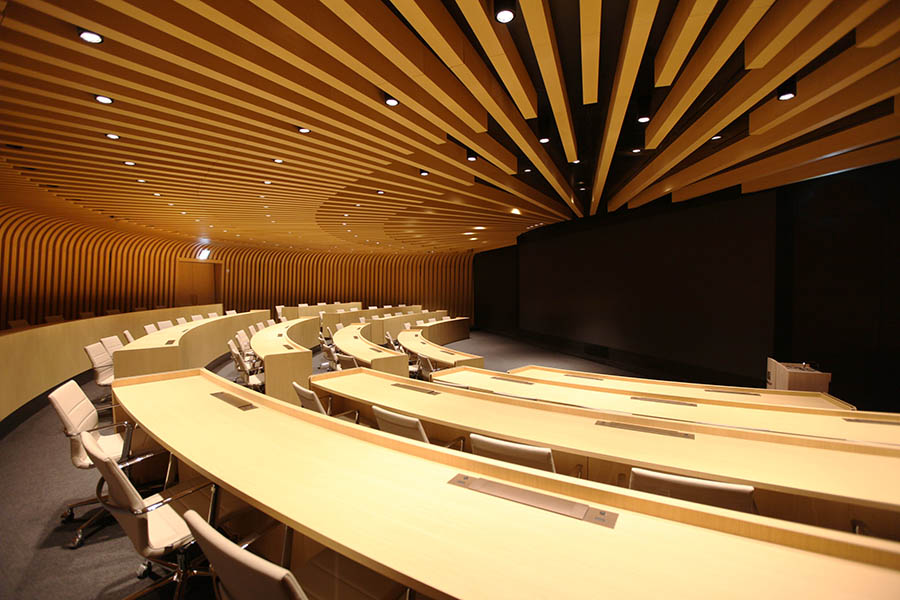
Condominium / コンドミニアム
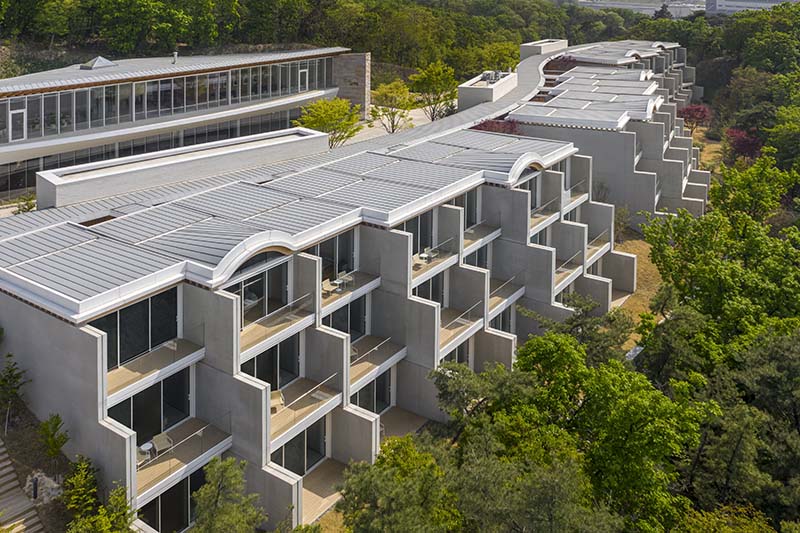 c) texture on texture
c) texture on texture
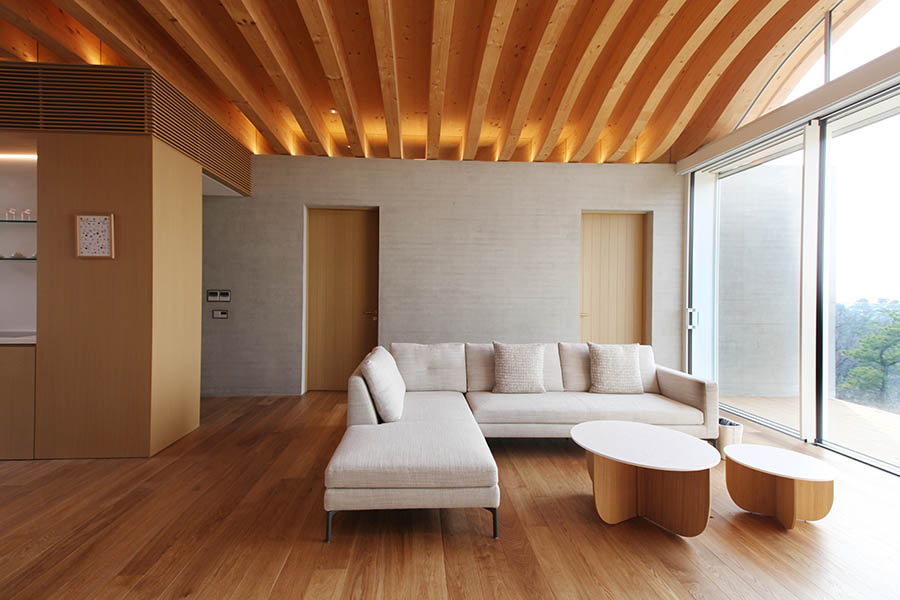
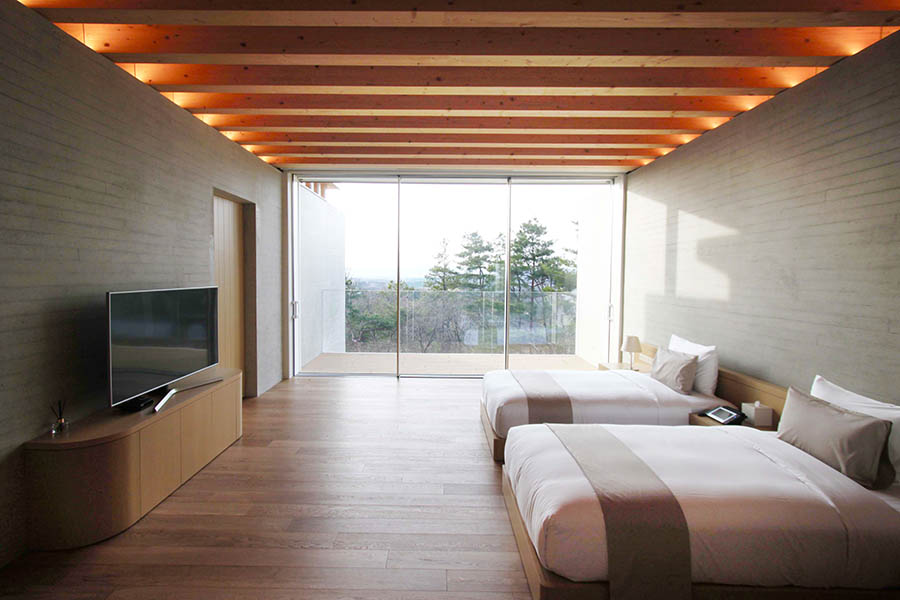 c) Jiun Yu
c) Jiun Yu
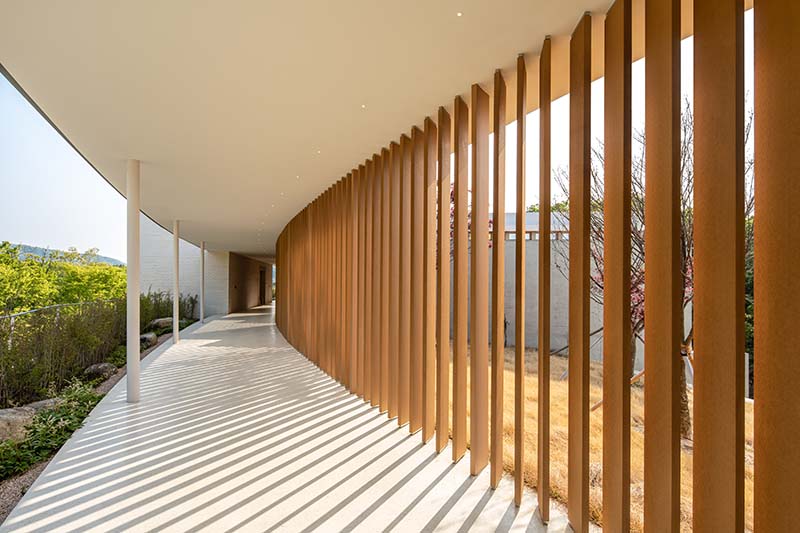 c) texture on texture
c) texture on texture
Recreation Center / レクリエーションセンター
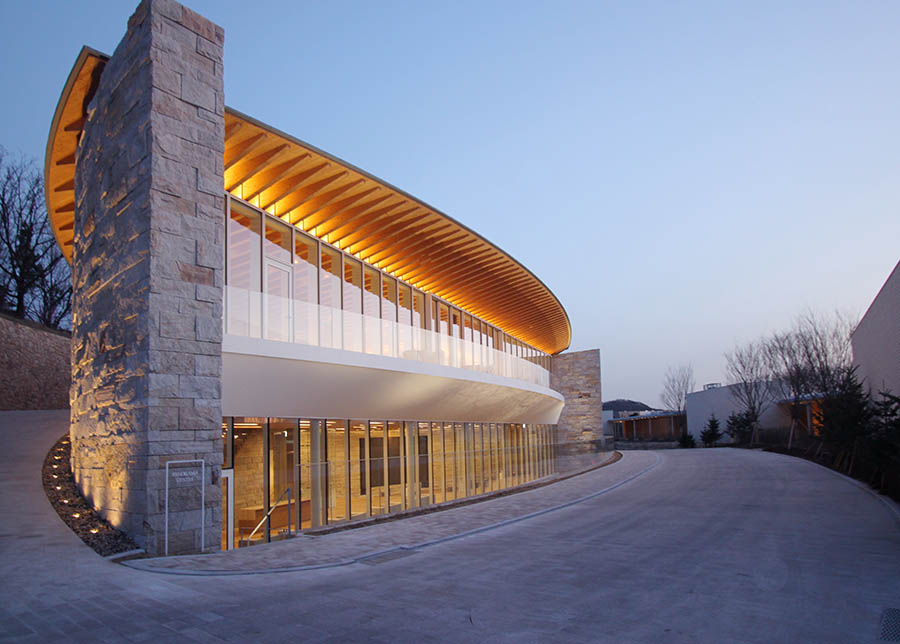
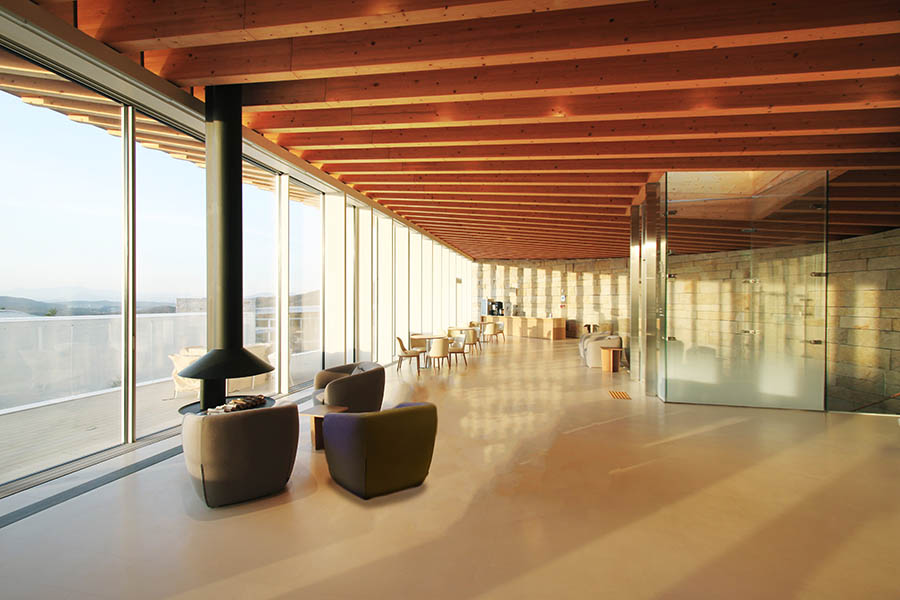
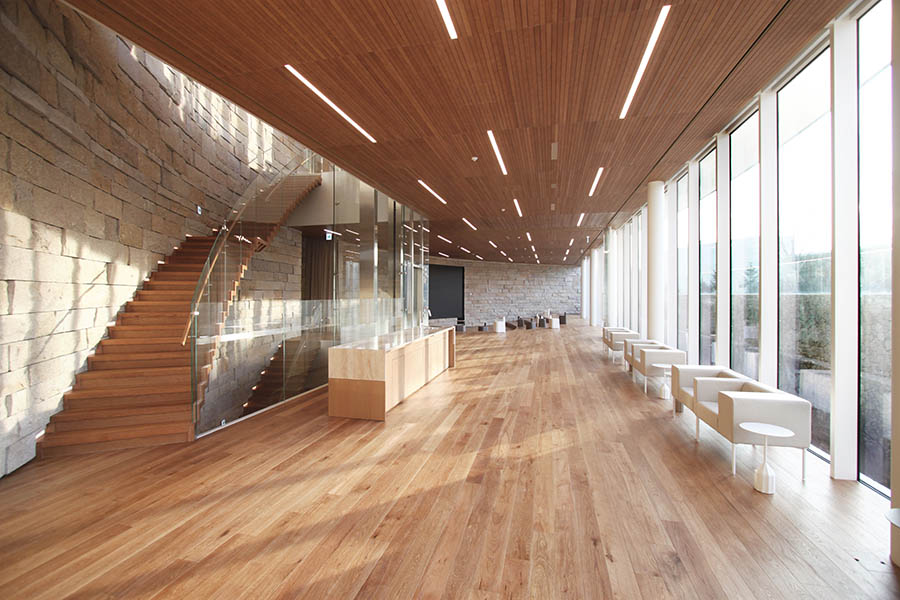 c) Jiun Yu
c) Jiun Yu
Hamlet is a four-building complex that serves as an executive training center and accommodation built next to the Haesley Nine Bridges Golf Club completed in 2009. Each building uses a different approach to harmonize with nature while creating a sense of unity using the same natural materials - timber and stone walls - as the Clubhouse.
The timber structure form of the Grand Hall harmonizes with the Clubhouse, while it is composed using only two-dimensional bending in an effort to reduce fabrication. The columns each house a planter that supports trees and a reflecting pool above ground.
The Learning Center has a bridge-like form that connects undulating terrain and symbolically presents itself within the nature. A large span truss also expressed on the façade, supported from two stone-faced cores on either end responded to the spatial requirement for column-free functions such as the large halls and meeting rooms.
The Condominium building followed the narrow undulating sloped site by stepping the back each floor’s building volume, while each room enjoys the panoramic views. The hybrid slab which are composed of series of timber beams, CLT slabs, and concrete acted directly as the formwork for the concrete, and this allowed construction to continue under the floor without having to wait for the concrete to cure, which helped to optimize interior construction time.
In the Recreation Center, the seconds floor terrace overhanging with a cantilever is supported by a gently curved wall that conforms to the surrounding sloped site, so that it is possible to experience the panoramic view overlooking the entire natural landscape of Hamlet and the golf course.
ハムレットは、2009年竣工のヘスリー・ナインブリッジズ・ゴルフクラブの隣に建つ宿泊・研修センターを兼ねた4つの建築群のプロジェクトである。クラブハウスと同じ自然の材料の木造や石壁を用いて 統一感を与えながら、自然との調和を建物それぞれ違ったアプローチで図っている。
グランドホールは、クラブハウスと調和した木造の形状としながらも 2次元曲げのみで構成することで加工の手間を減らしつつ、その上に木と水盤を配し進化を象徴している。
ラーニングセンターは、起伏のある地形を繋ぎ、より象徴的に自然の中にたたずむように、ブリッジ状の形状となっている。石のコアを両端に配した大スパントラス形状とすることで、ホールやミーティングルーム といった柱の少ない空間機能の要求に答えている。
コンドミニアムは、 細長くうねった傾斜のある地形に合わせて階段状に各階のヴォリュームを重ねることで、自然の地形を 残しながら、各室からの眺望を楽しめるようになっている。スラブは、連続した木梁、CLT板、コンクリートによるハイブリットとし、 コンクリートで遮音性能を高めながらも、木梁とCLT板をコンクリートの型枠として機能させそのまま残すことで、コンクリートの養生期間を省き工期短縮に寄与している。
レクリエーションセンターは、キャンティレバーで張り出した2Fテラスが、周囲の地形になじむ緩やかにカーブした壁によって支えられており、 ハムレットと緑豊かなゴルフコースの風景を一望できるようになっている。