Bookshelf House
本棚の家
Yatsugatake, Japan / 八ヶ岳山麓
2020
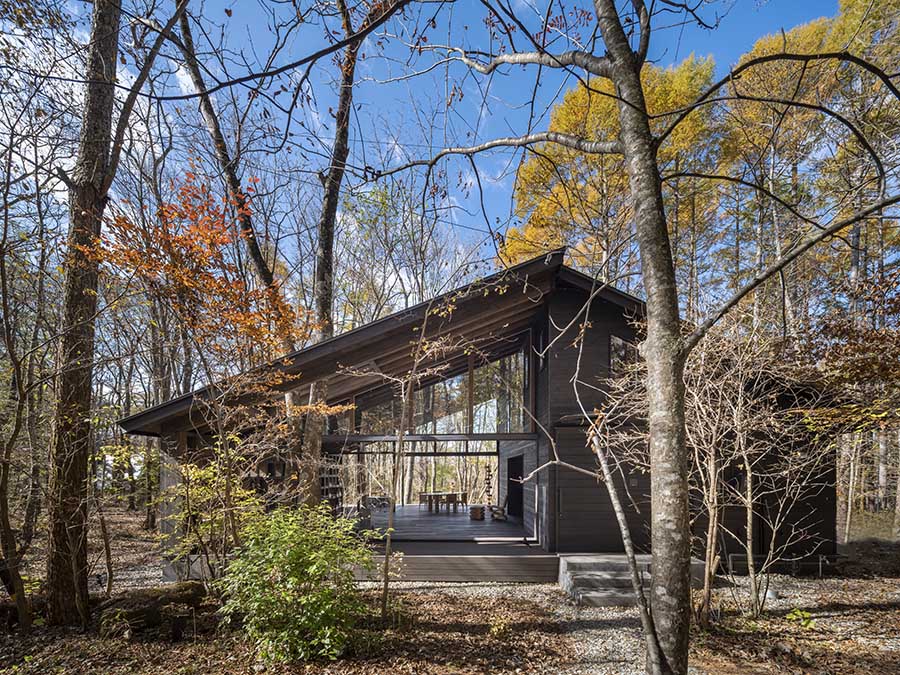
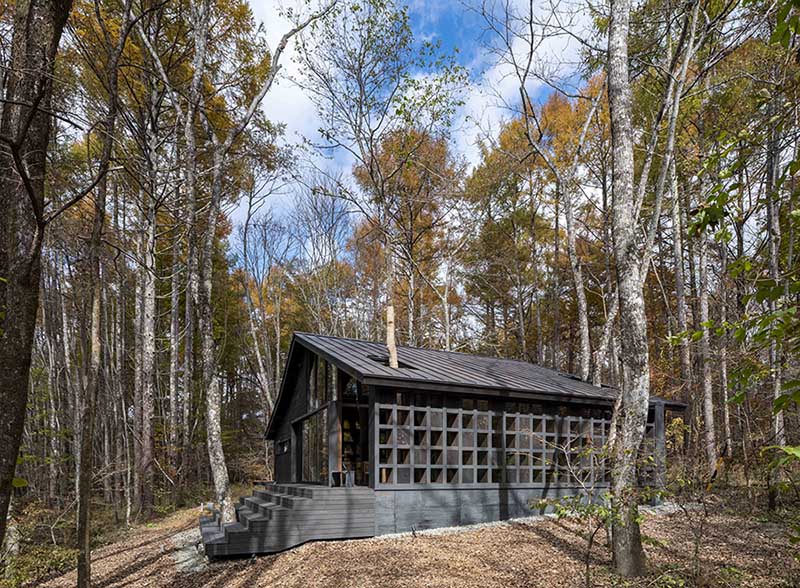
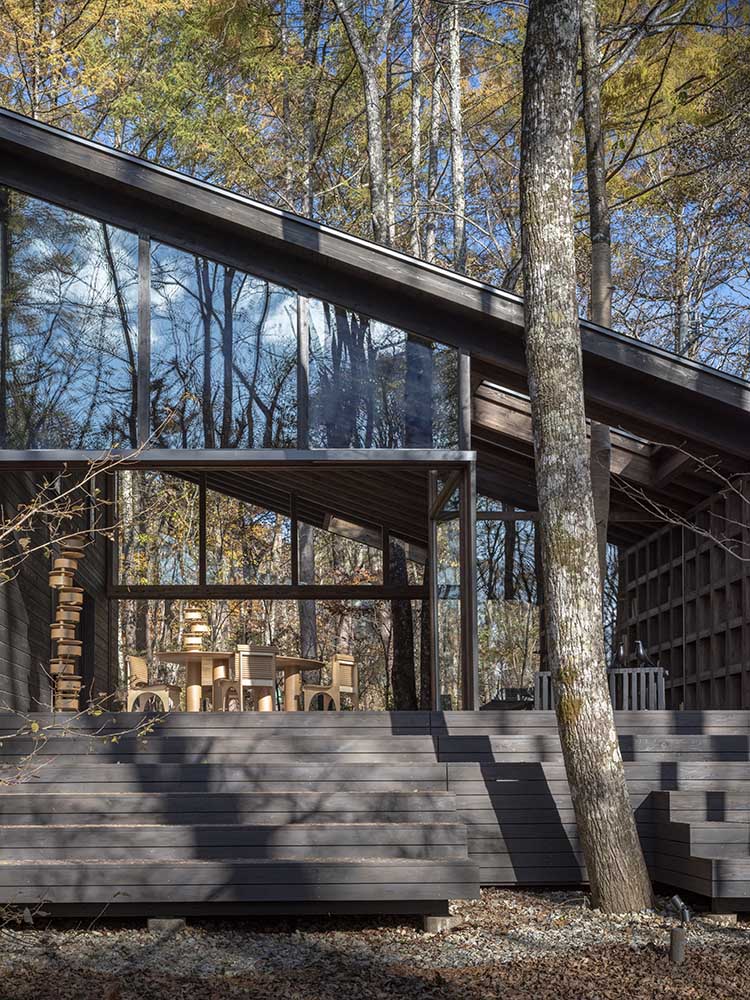
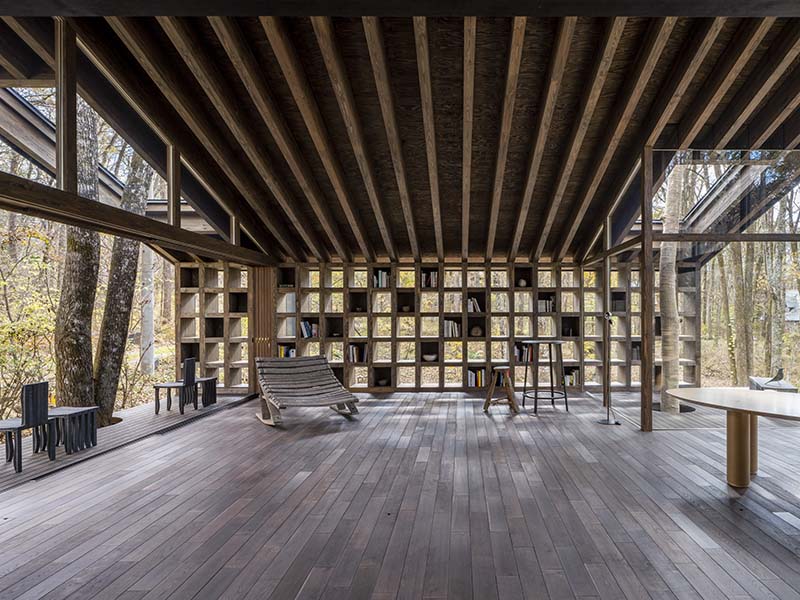
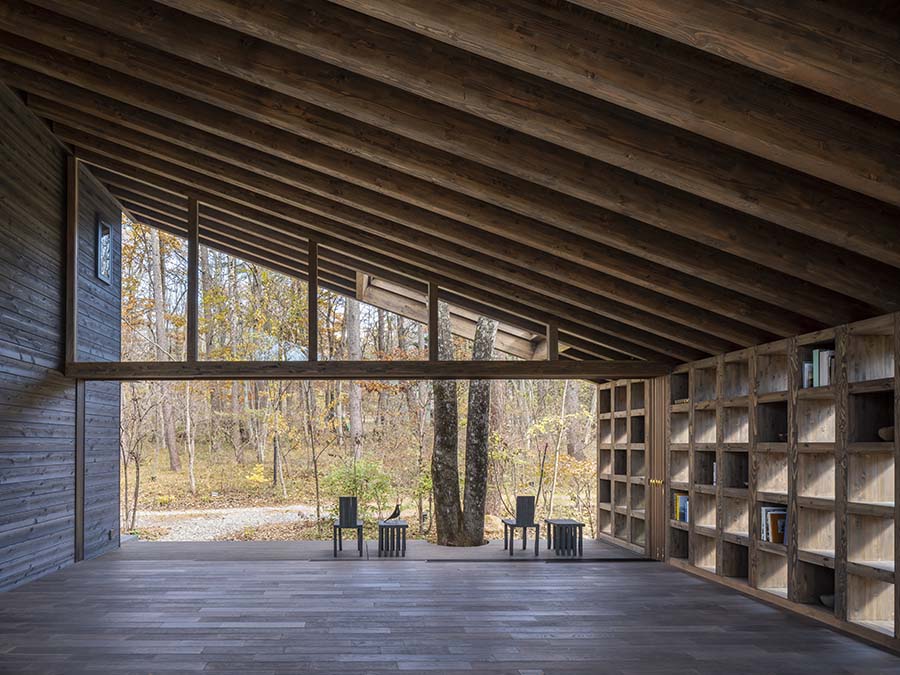
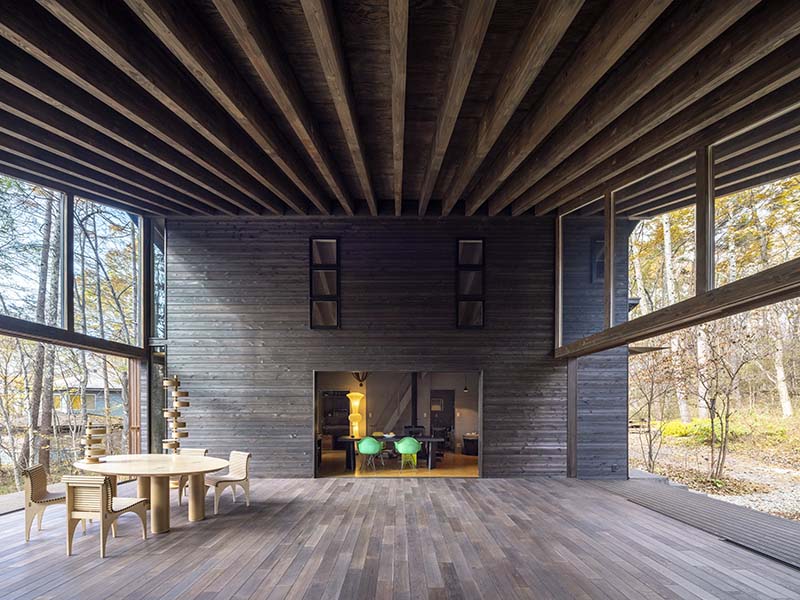
A new living room is added to a cottage at the foot of Yatsugatake. On the gable side of the existing villa
which has a sloped roof, a rafter with the same slope is installed and forms a gabled roof, harmonizing
with the existing cottage. The shelves in the addition serve as the structure that supports the rafters,
and the exterior sheathing acts as lateral bracing. Random glass inserts in the shelves brings light
through the wall. In contrast to the existing part of the cottage, the extension is an open space that
can be fully opened so that the surrounding nature can be seena nd experienced.
八ヶ岳山麓にある既存の別荘へ新たにリビングルームを増築する。片流れ屋根を持つ既存建物の平側へ同じ勾配の登り梁を架け、切妻屋根とし、既存との調和を取っている。増築部の本棚は、登り梁を受ける構造体であり、本棚と背板で耐力壁を構成している。閉鎖的な既存部とは対照的に増築部は周囲の自然を望めるよう全面開口可能な開放的な空間とした。