Tirana Multifunctional Tower
Tirana, Albania / ティラナ、アルバニア共和国
2022
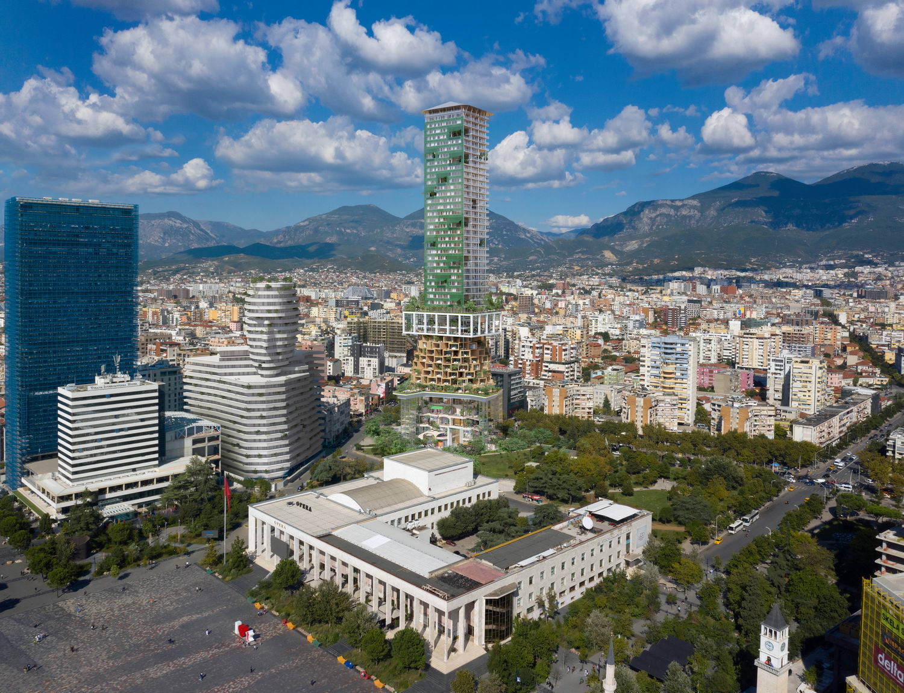
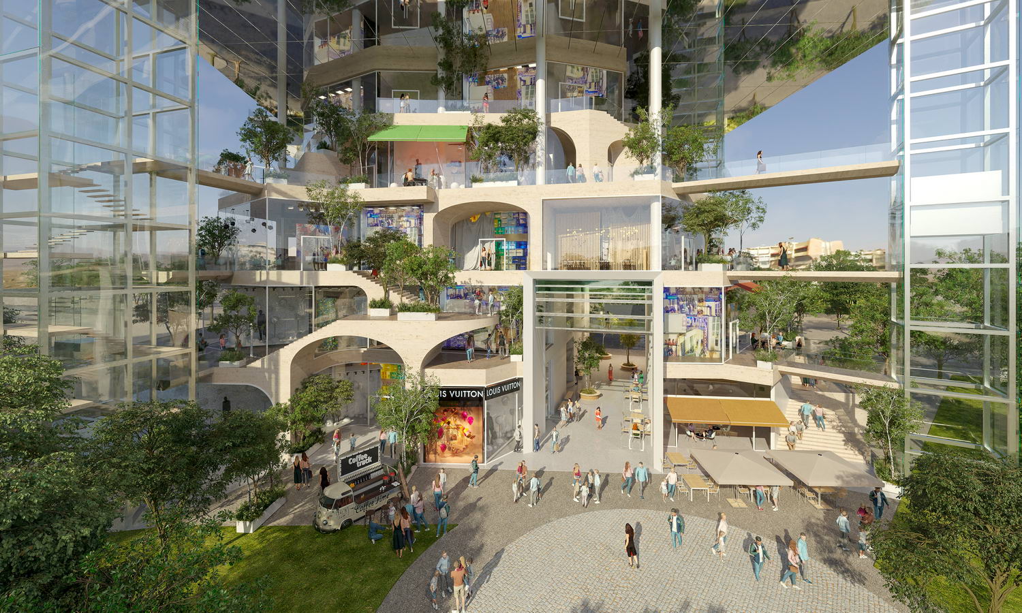
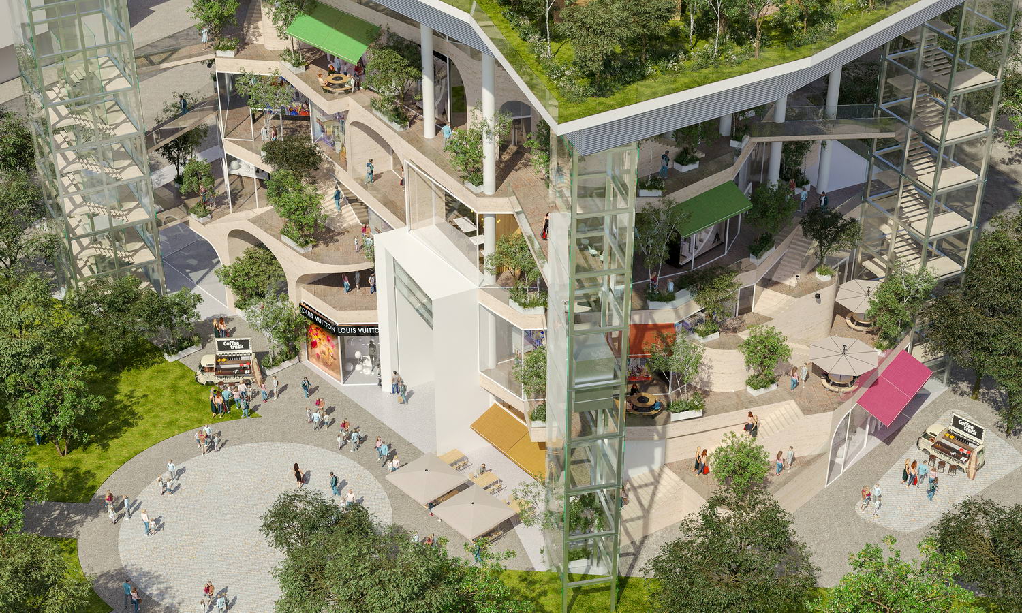
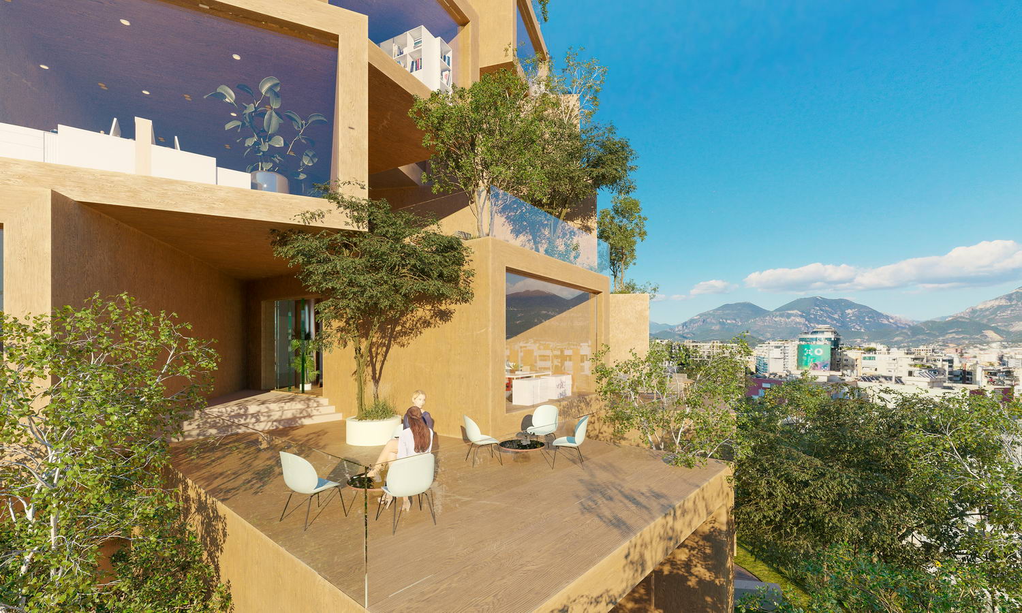
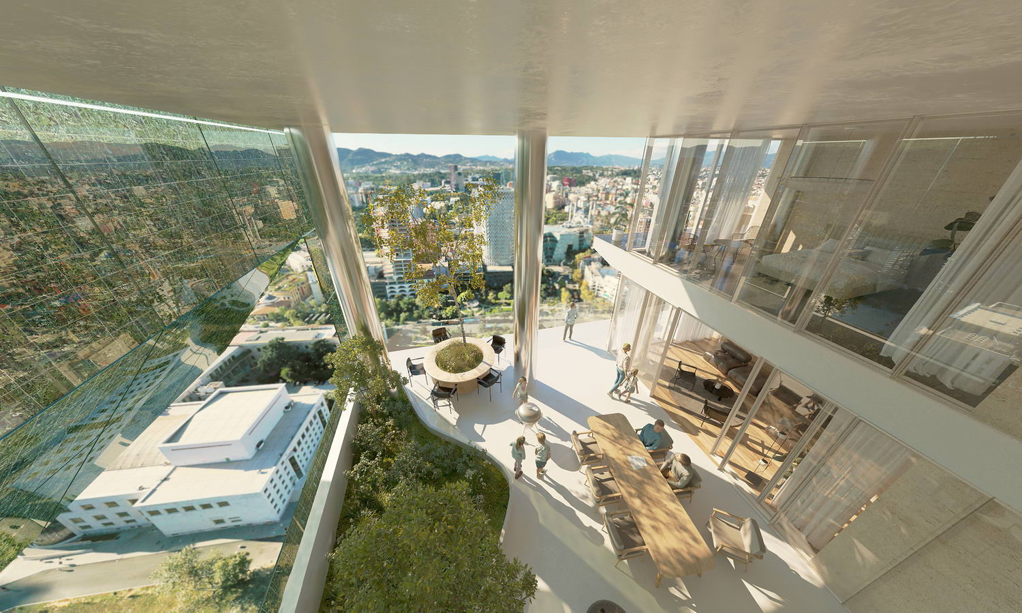
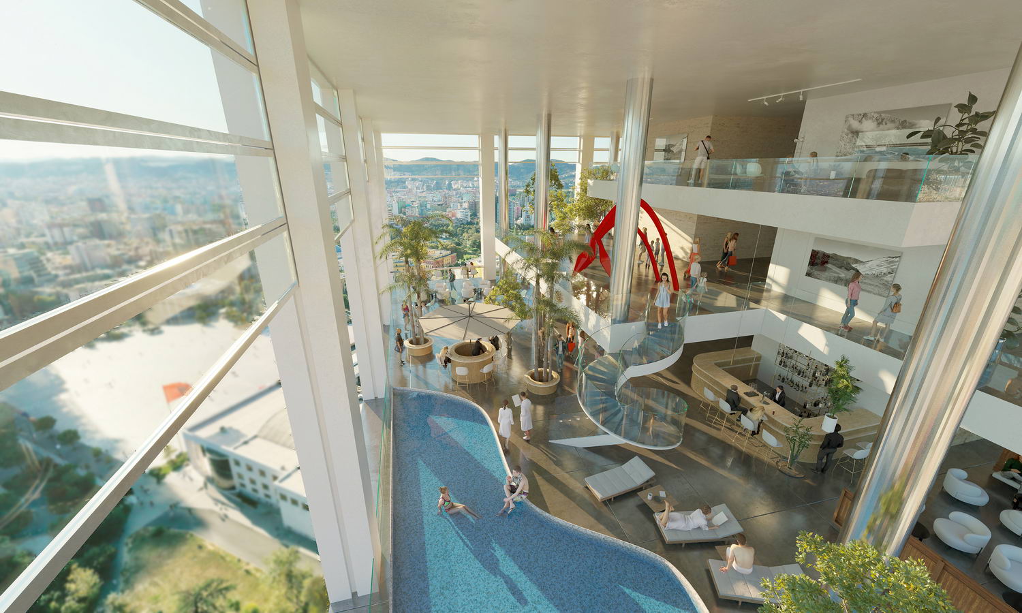
Albania has historically been influenced by various countries and has a "multi-layered" cityscape, with its cities having a variety of architectural typologies. Among these traditions, the city of Berat, called the "Town of a Thousand Windows," stands out as an important UNESCO World Heritage Site in Albania.
The proposed skyscraper in the center of Tirana is a modern version of Corbusier's Unité d'Habitation, with all functions, such as commercial space, office space, and living space in a single vertical city, just like stacking up the traditional Albanian architectural typologies.
The low-rise area is an intermediate area where people can enjoy strolling through stores and parks, and where people can naturally relax and enjoy themselves, and where there is continuity with the surrounding green areas and plazas.
In the mid-rise area, the upper floors of the stores will be used as living and working spaces, just like in the city of Berat, with small-scale buildings layered and overlapping each other, creating a collage-like contingent landscape.
The high-rise area is a modern and rational tower as an architectural typology that is neither historical nor traditional, but a facade that maximizes the use of photovoltaic power as a means of harnessing natural energy, which is the most important issue of our time. Usually, high-rise towers are covered by a closed curtain wall, but in this proposal courtyards, intermediate areas between the interior and exterior that allow natural ventilation, are incorporated throughout the tower to create a high-rise tower that can breathe.
アルバニアは、歴史的に様々な国の影響を受け、建築的にも“重層”な街の景観を持ち、都市も様々な建築のタイポロジーを有している。そんな伝統の中でも「千の窓の街」と呼ばれるベラト市街は、アルバニアの重要なユネスコ世界遺産として特出している。
今回の、都市の中心部に建つ高層ビルは、上記のようなアルバニアの伝統的なタイポロジーを垂直に積み上げることにより、一つの街の中心にあるすべての機能、商業空間、オフィス空間そして住空間を持つ、現代版のコルビュジエのユニテ・ダビタシオンと言える提案とした。
低層部は、人々が商店や公園を散歩して楽しめる中間的領域を作り、自然に人の憩いの場となり、周囲の緑地や広場とも連続していく空間である。
中層部は、商店の上階が、生活や仕事場となるような、まさにベラト市街のような、小さいスケールの建物が重なり、重層し、コラージュのような偶発的な景観を作り出す。
高層部は、歴史的にも伝統的にも無い建築のタイポロジーとして近代的であり、合理的なタワーであるが、現代の最重要課題である環境問題に関する自然エネルギーの利用として、太陽光発電を最大限活用するファサードとした。高層部は一般的に閉鎖的なカーテンウォールで覆われるが、自然換気ができる内外の中間的領域であるコートヤードをタワーのあちこちに組み込んで、呼吸できる高層タワーとした。