Shishi-iwa House No.2 / ししいわハウス軽井沢No.2
Karuizawa, Nagano, Japan / 長野県軽井沢町、日本
2022
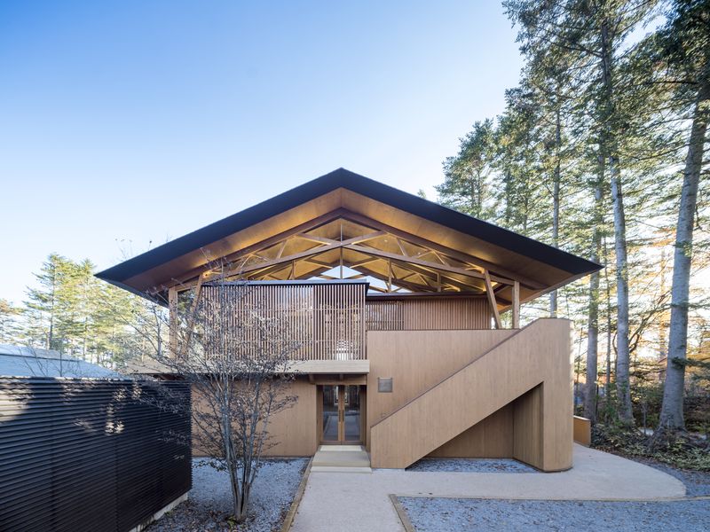
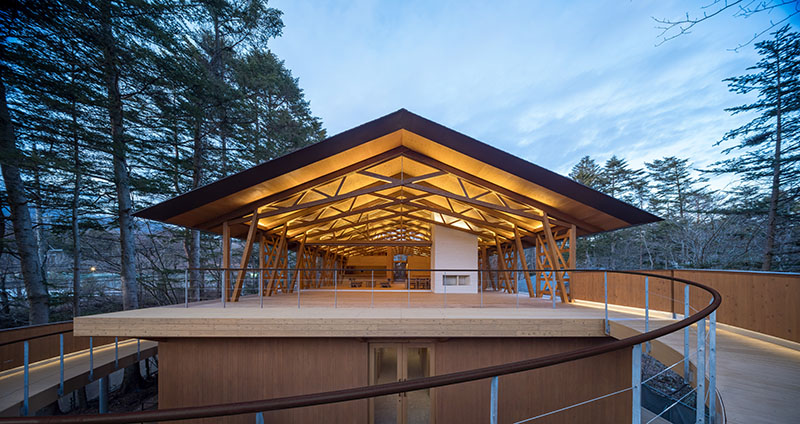

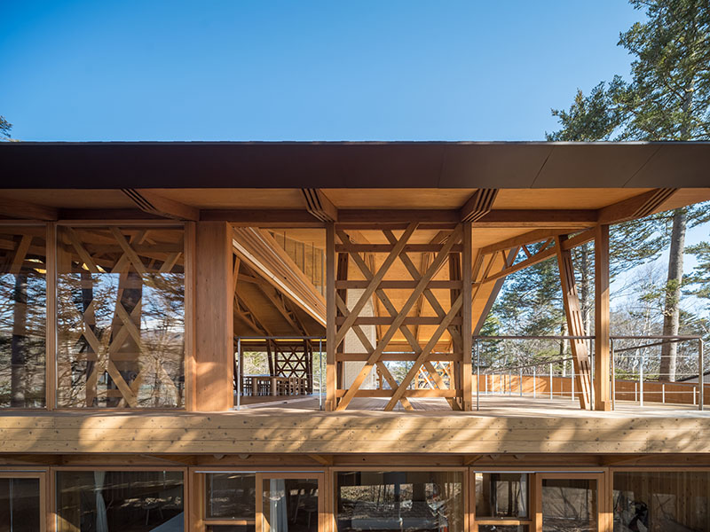

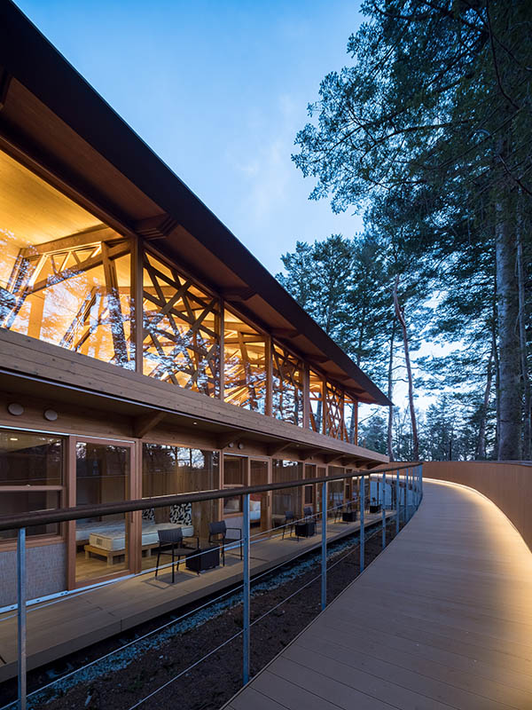
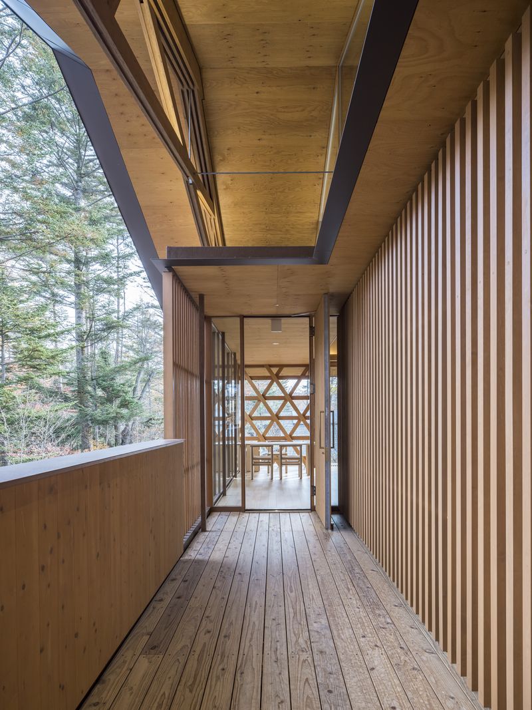
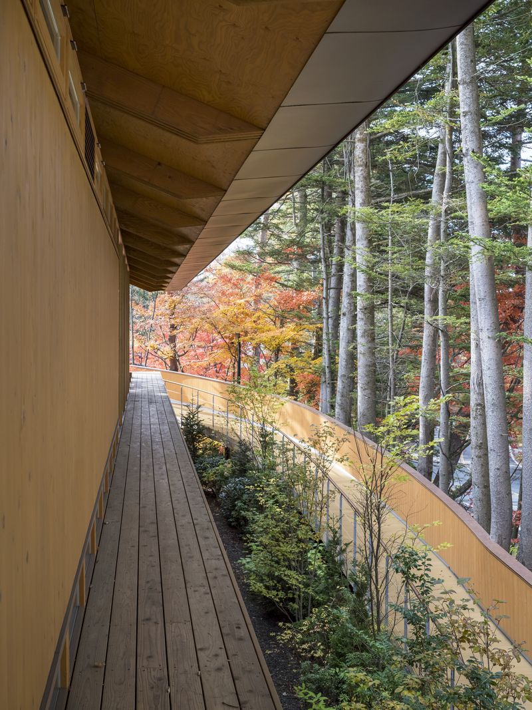

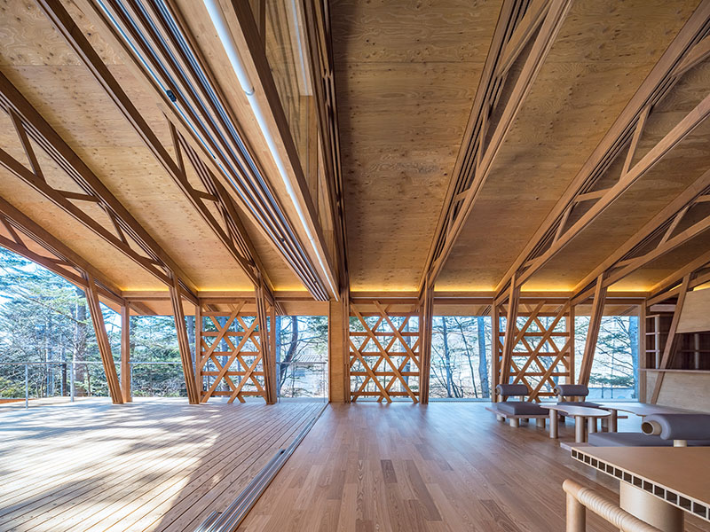
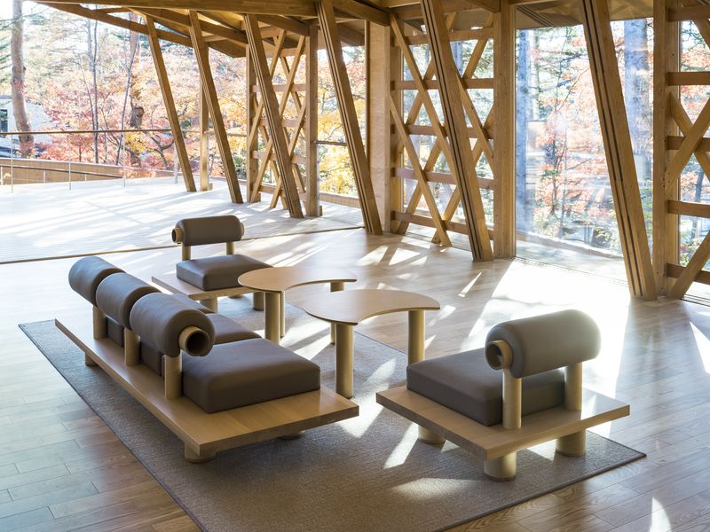
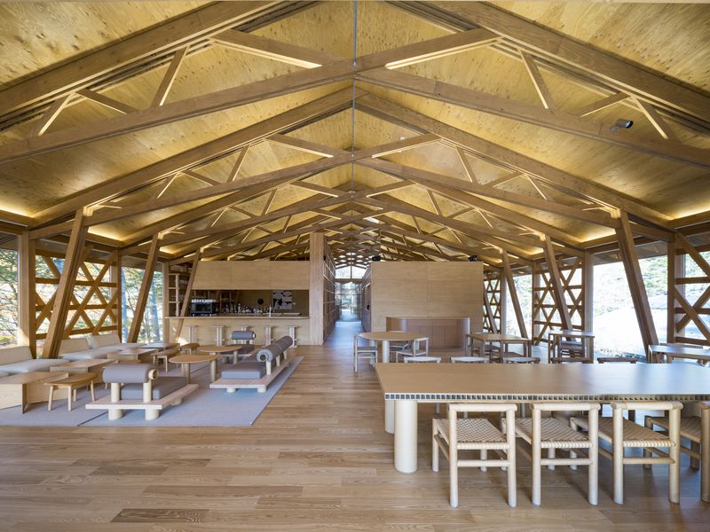
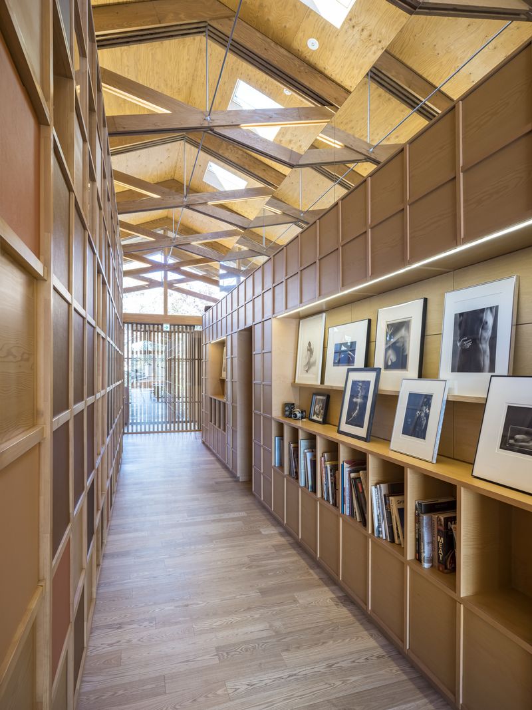

Second project for “Shishi-iwa House” in Karuizawa. The simple two-story rectangular plan evolved from the very tight rectangular site. The guest rooms are placed on the first floor, and the second floor is a large public space covered with timber trusses. The truss is a combination of thin layers of timber boards that continues out to the terrace area. Guest rooms are relatively small but comfortable wooden spaces where the Hinoki bath is placed like an object. It is a contrast to the dynamic wooden space on the second floor.
© 2018 Shigeru Ban Architects All Rights Reserved