SHIOSAI RESTAURANT / 潮騒レストラン
Suzu, Ishikawa, Japan / 石川県珠洲市
2023
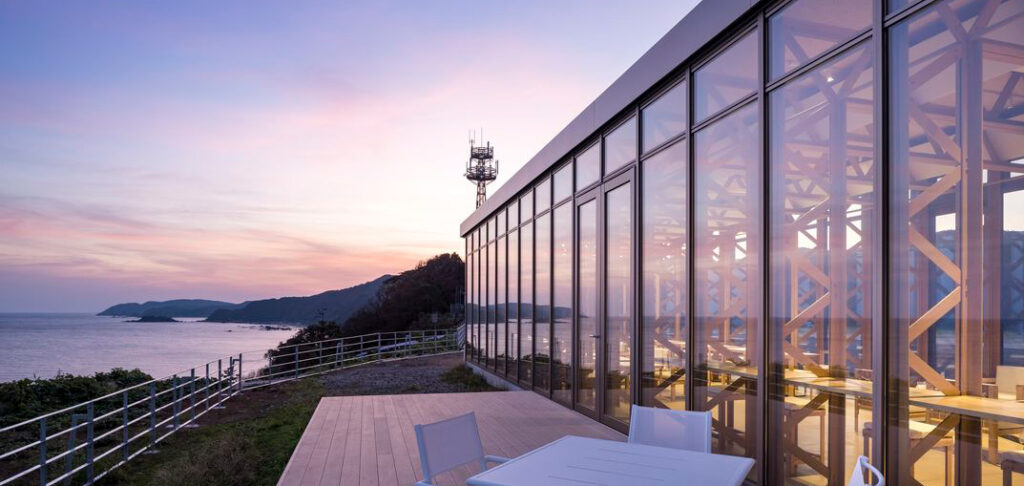
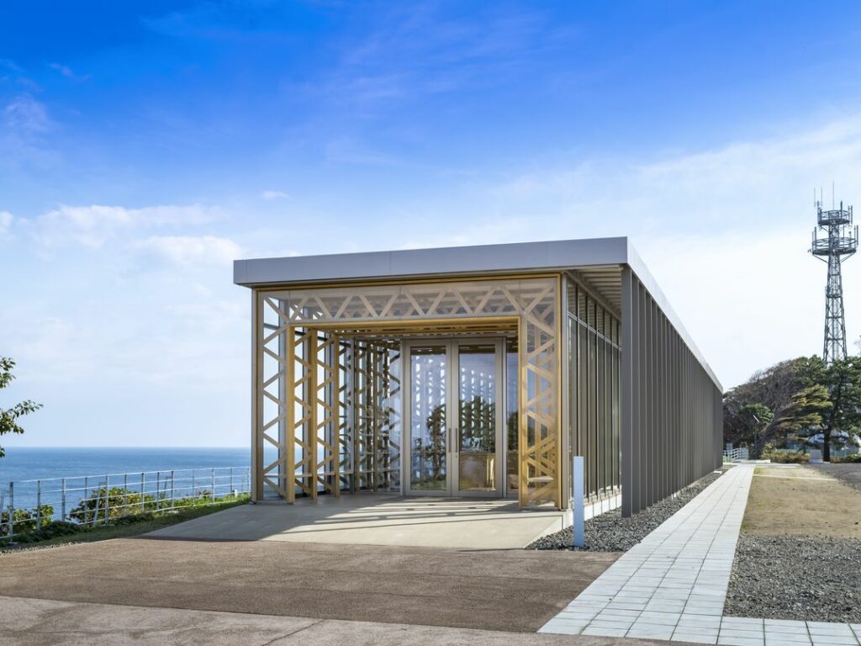
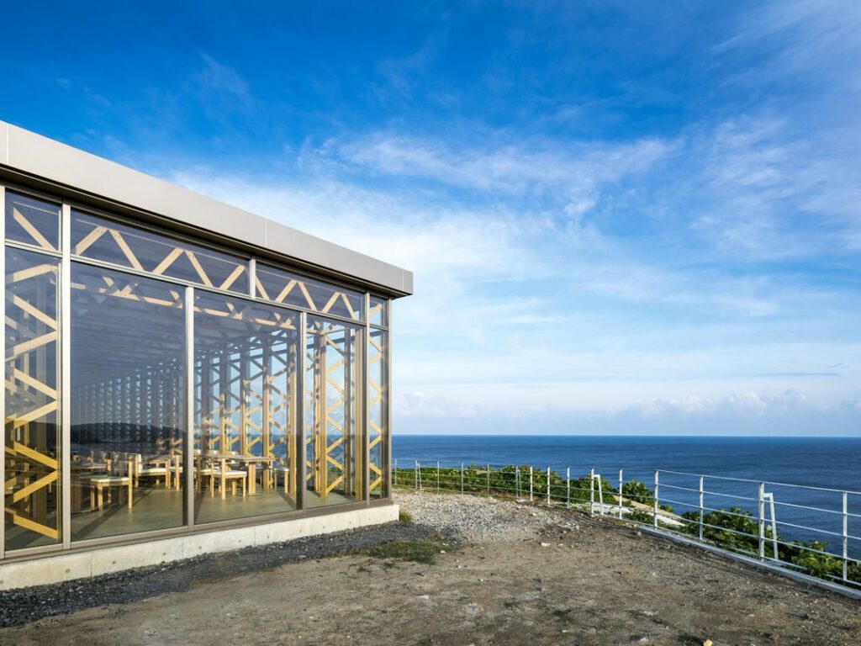
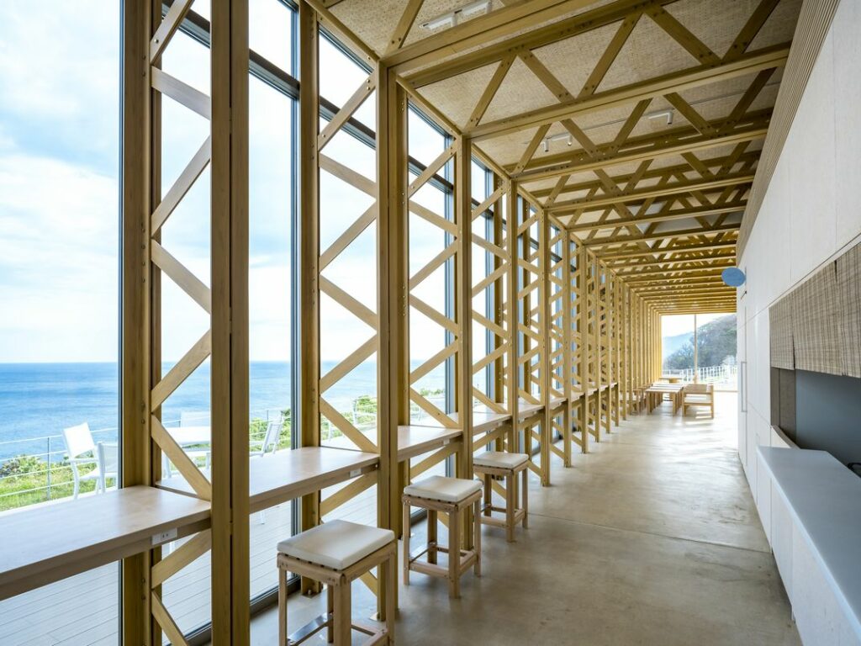
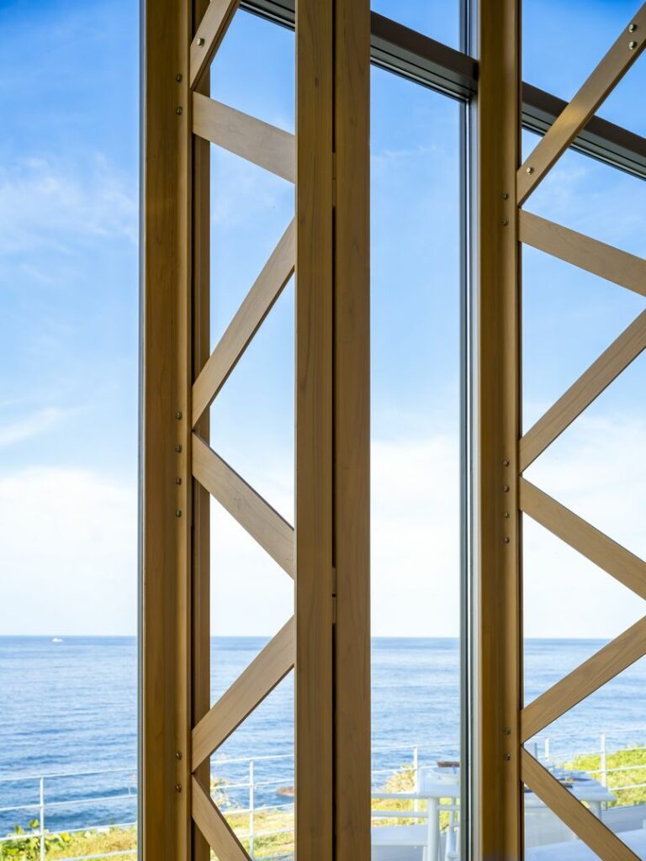
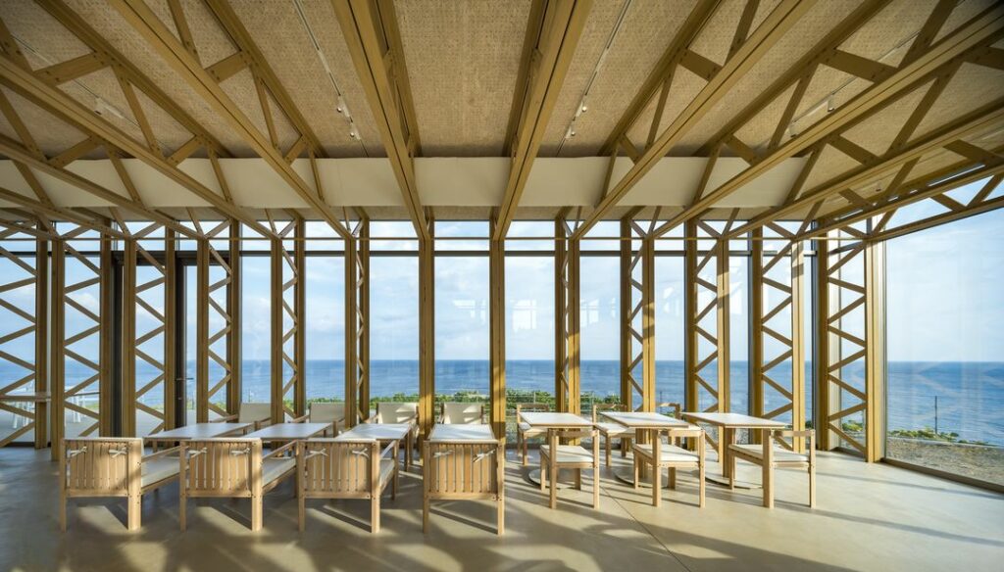
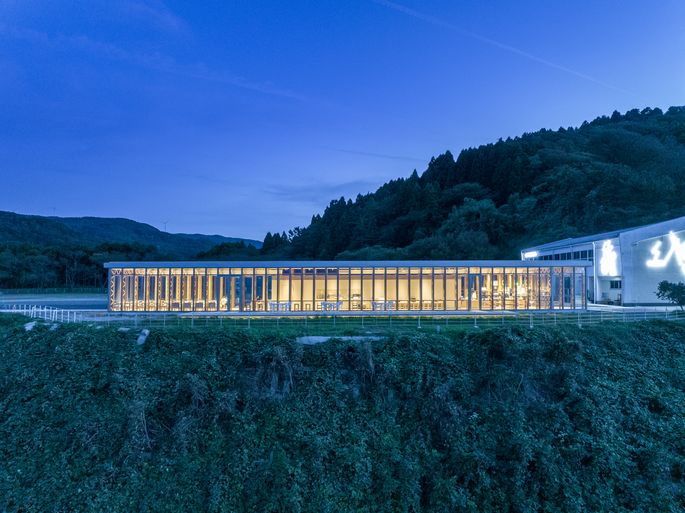
Exploiting the magnificent views of the Sea of Japan, the building is designed in a horizontal orientation, running parallel to the sea. The entire structure is enveloped in glass, allowing occupants to sense the sea from any point indoors. The framework utilizes solid hinoki (Japanese cypress) boards compressed into an L-shaped truss using a specialized technique, achieving a delicate wooden structure reminiscent of iron anchors. Furniture is crafted using molded plywood bent into an L shape, forming chairs and tables.
日本海への素晴らしい眺望を生かし、建物は横長とし、海に対して並行に配置した。 屋内のどこからでも海を感じられるよう、全体をガラス張りとしている。 構造体は無垢のヒノキの板材を特殊な技術で L 型形状に圧縮してトラスを構成することにより、鉄⾻造のような繊細な架構を⽊造で実現した。 家具は合板を L 型に曲げた成形合板を⽤いて、イスやテーブルを構成している。
© 2021 Shigeru Ban Architects All Rights Reserved