Toyota City Museum / 豊田市博物館
Toyota City, Aichi Prefecture, Japan / 愛知県豊田市
2024
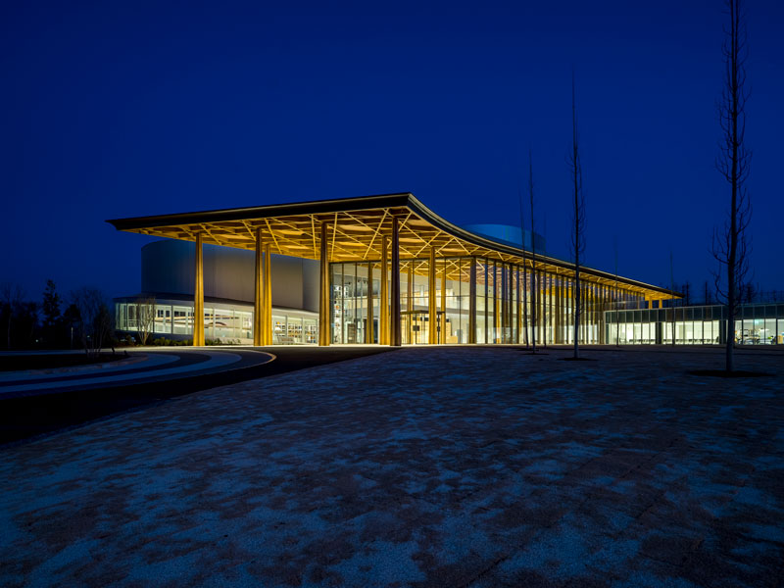
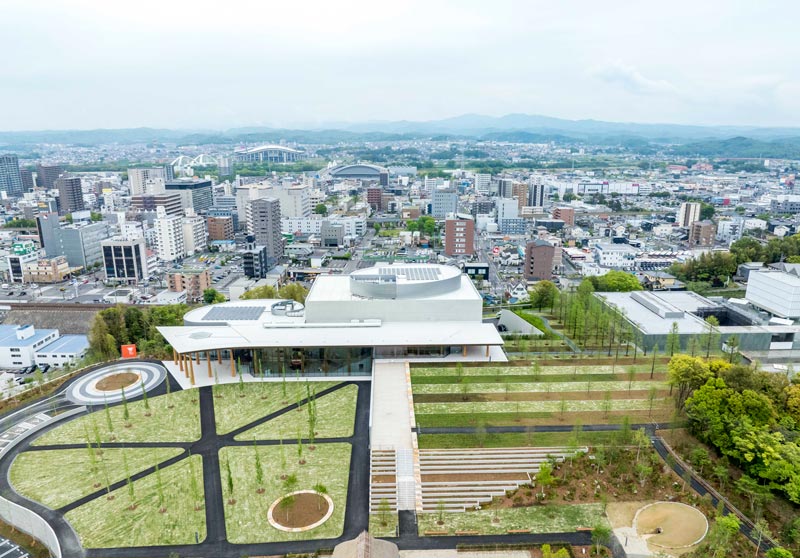
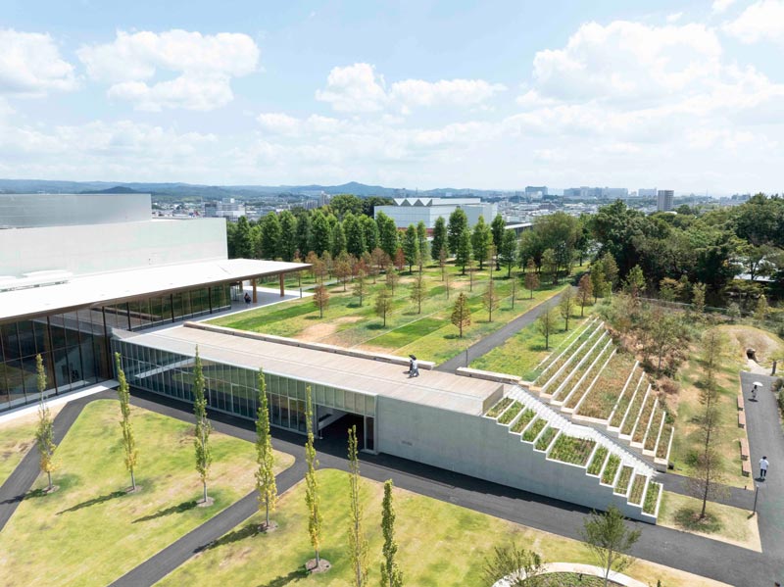
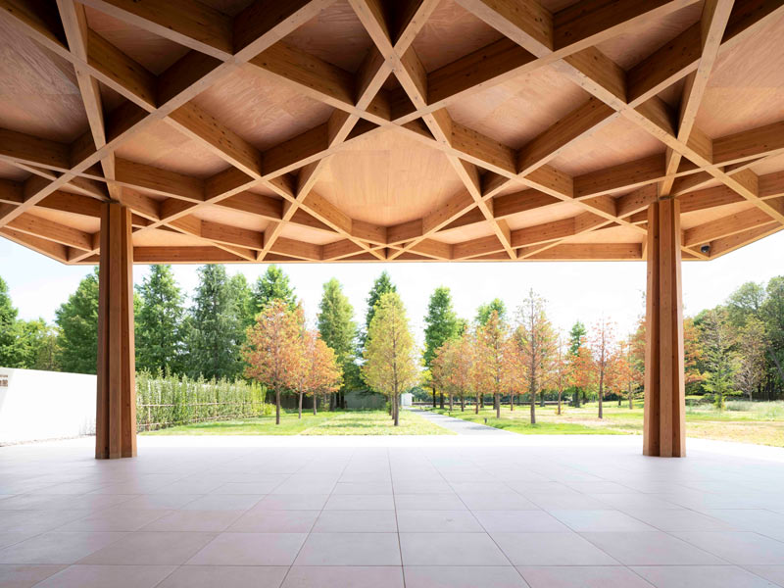
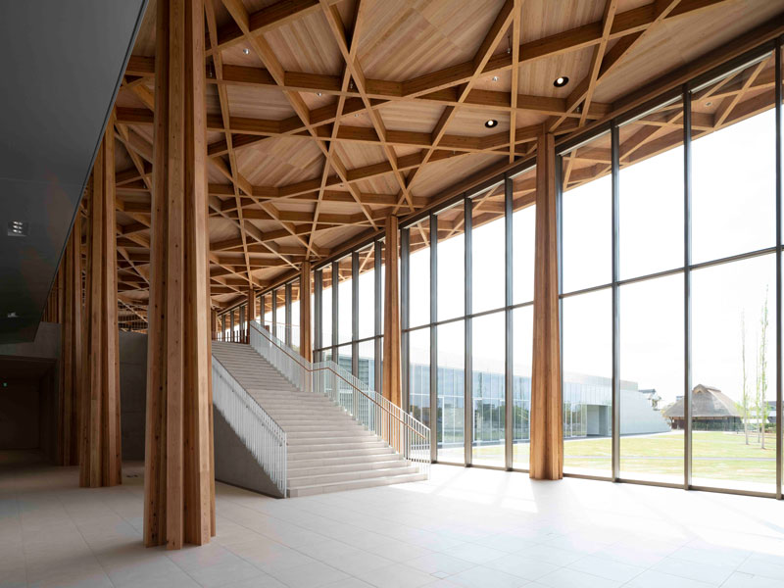
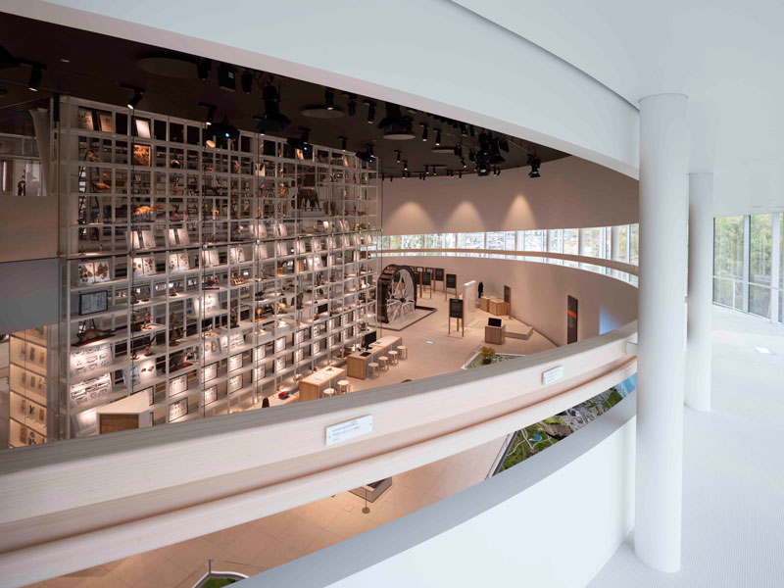
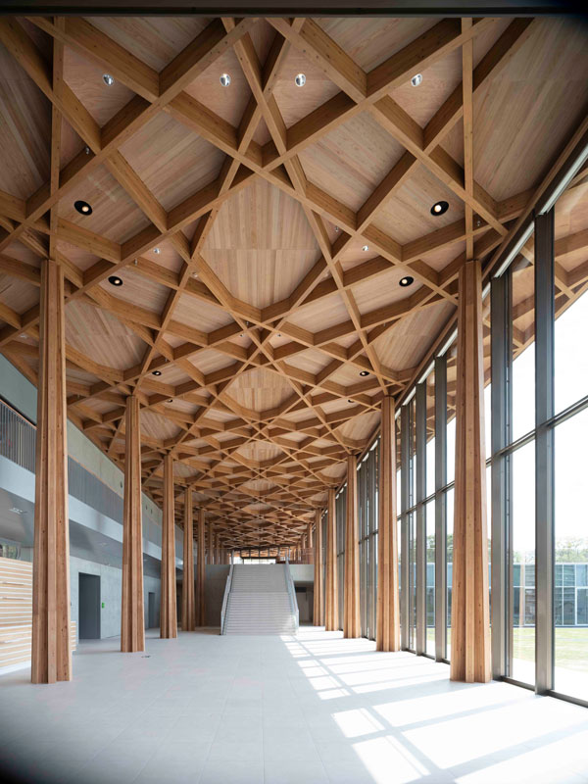
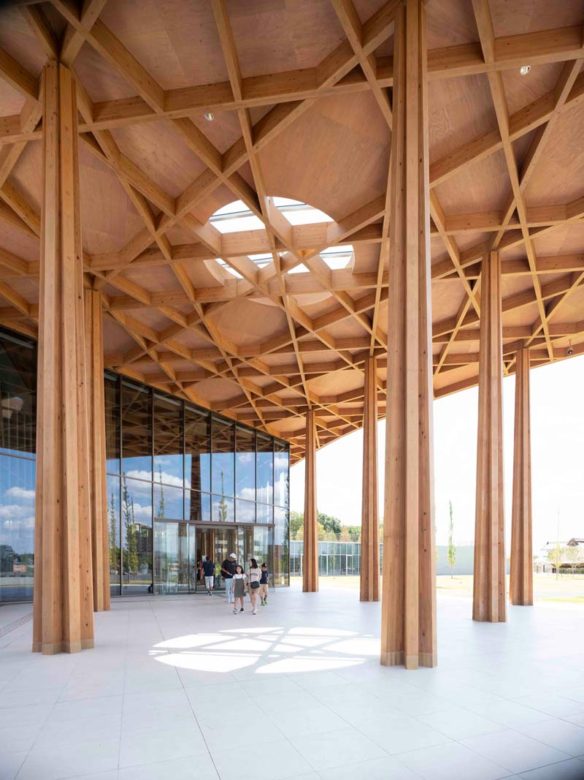
Toyota City Museum is planned to be located on the east side of the site, just like the adjacent Toyota City Art Museum, to allow for integrated site utilization. The western side of the site is designed as a continuous landscape with the art museum, serving the role of integrating the two sites. The museum is designed to connect the existing level with the second floor level of the art museum, which is about 5 meters higher, through a free zone called the “interstitial space,” linking the two levels and associating the museum with the art museum to form Toyota City’s museum zone.
While Toyota City Art Museum represents a refined pinnacle of modern architecture, Toyota City Museum is planned as a sustainable architecture addressing the important theme of the 21st century. The interstitial space, occupying one-fifth of the entire area, is constructed with wooden architecture using cedar wood from Toyota City, aiming to reduce CO2 emissions during construction. Additionally, it is the first museum facility to receive ZEB Ready certification. Furthermore, in the event of a disaster, a disaster response headquarters can be established in the museum, making it a building that is not only environmentally friendly and energy-efficient but also resilient to disasters.
豊田市博物館は、隣接する豊田市美術館との一体的な敷地利用ができるように、博物館も美術館同様に敷地の東側に南北に建物を計画した。敷地西側は美術館と連続するランドスケープデザインとし、2つの敷地を統合する役割となっている。博物館は既存レベルと約5M高い美術館の2階レベルをつなげるように、フリーゾーンである“えんにち空間”を計画し、2つのレベルをつなぎ、博物館と美術館を関係付け、豊田市のミュージアムゾーンを形成する。
豊田市美術館が近代建築の洗練された到達点であるのに対し、豊田市博物館は21世紀の重要なテーマであるサスティナブルな建築として計画している。全体の1/5を占めるえんにち空間は、豊田市産の杉を使った木造建築とし、建設時におけるCO2の排出を抑えた建築としている。また、本格的な博物館施設としては初めて、ZEB Readyの認証を受けている。更に災害時には博物館に災害対策本部が設置できるようになっており、環境配慮や省エネだけでなく、災害にも強い建物となっている。