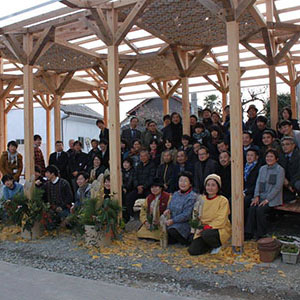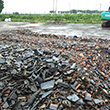熊本地震 / 木造仮設住宅
Wooden Prefabricated Temporary Housing / Kumamoto Earthquake, Japan
 01 概要 Overview May 10 |
02 モックアップ Mock-up May 15 |
03 敷地視察 Site Visit Jul 12 |
04 建設1 Construction 1 Jul 30 |
05 パネル工場 Panel Factory Aug 5 |
06 建設2 Construction 2 Aug 7 |
 07 建設3 Construction 3 Aug 11 |
 08 建設4 Construction 4 Aug 14 |
 17 オープニング Opening Ceremony Dec 18 |
 18 瓦プロジェクト Kawara Project - - |
 19 竣工2 Completion2 - - |
01 プロジェクト概要 / Project Overview
坂茂建築設計及びボランタリー・アーキテクツ・ネットワーク、慶応大学SFC坂茂研究室、熊本大学によるプロジェクトである木造仮設住宅が7月末に着工します。熊本県御船町に10世帯、3棟の仮設住宅を計画しています。
The construction of the Wooden Prefabricated Temporary House, a joint project between Voluntary Architects’ Network, Shigeru Ban Lab at Keio University SFC, and Kumamoto University, has started from the end of July, 2016. The site is at Mifune, Kamimashiki in Kumamoto Prefecture. We are making plans for three buildings for ten families.
[プロジェクト概要]
1.木材と合板を利用した構造パネル構造は木材と合板を組み合わせた構造パネルから成ります。パネルは工場で製作され、プレファブ化することにより現場での工期が短縮されます。構造パネルを組み立てた後は、屋根を掛け、構造パネルの間に壁やサッシ、建具を入れます。
2. 大学連携プロジェクト
本プロジェクトは坂茂建築設計及びボランタリー・アーキテクツ・ネットワーク、慶応義塾大学SFC坂茂研究室、熊本大学とのプロジェクトであり、敷地を利用したコミュニティー・スペースの設計を行っています。
[Project Overview]
1. Structural panel made of wood and plywoodThe structure of the temporary house is built from structural panels comprised of wood and plywood. The panels are prefabricated at the factory and then brought to the site. In this way it enables to shorten the construction period at the site. By using the structural panels as the final finishing material it can minimalize the use of finishing material.
2. Collaboration with universities
This is a collaboration project between Shigeru Ban Architects, Voluntary Architects’ Network, Keio University SFC Shigeru Ban Lab, and Kumamoto University. The team will also design a community space within the site.
[イメージ図 / Image]




[模型写真 / Model Photo]





[コミュニティー・スペースのデザイン / Community Space Design]
(熊本大学田中智之研究室/ Tomoyuki Tanaka Lab., Kumamoto University)
仮設住宅の住棟間に住民の方々が利用できるコミュニティー・スペースをデザインします。





[協力]
熊本大学田中智之研究室 / Kumamoto University Tomoyuki Tanaka Lab熊本大学星野裕司研究室 / Kumamoto University Yuji Hoshino Lab
藤本誠生建築設計事務所 / Seisho Fujimoto & Associates
【寄付金募集のお願い】
ボランタリー・アーキテクツ・ネットワークではこの活動に対して広く支援を募っております。みなさまのご協力のほどよろしくお願い申し上げます。-・ 振込先: 三菱東京UFJ銀行 東松原支店
-・ 口座番号: (普) 0036997
-・ 口座名義人: トクヒ)ボランタリーアーキテクツネツトワーク
お振込頂けた際には、お手数ですが下記メールアドレスまでご一報頂けますようお願い申し上げます。
---van@shigerubanarchitects.com
[Call for Donations]
Voluntary Architects' Network calls for your support in our relief endeavor. Donations made to the following account are very much appreciated.-・ Bank : THE BANK OF TOKYO-MITSUBISHI UFJ, LTD.
-・ Branch: HIGASHI-MATSUBARA Branch
-・ Account Name : Voluntary Architects Network
-・ Account No : 319-0036997
-・ Swift Code : BOTKJPJT (or BOTKJPJTXXX if asked for 11-digit code)
-・ Bank Address : 5-28-18 Matsubara, Setagaya-ku, Tokyo, Japan 156-0043
Please email us at---van@shigerubanarchitects.com to let us know of your donation.
[協力企業]












