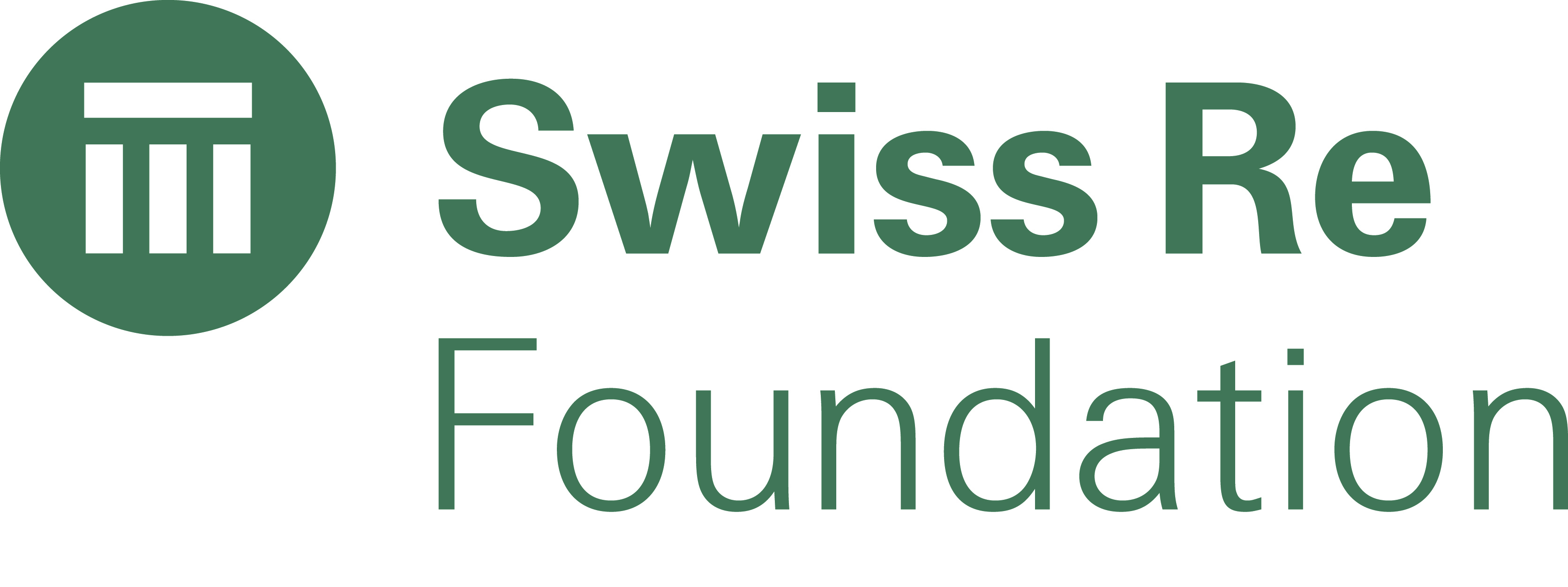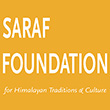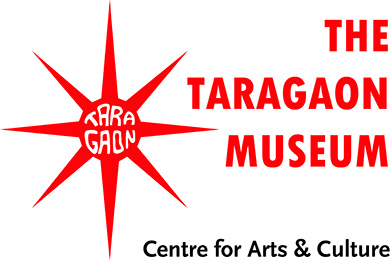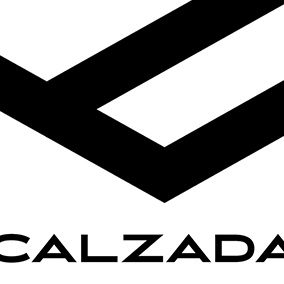NEPAL PROJECT
ネパール地震への支援プロジェクト
復興住宅のプロトタイプ(モデル住宅)をカトマンズ市内に建設し、10月19日(月)に現地で発表しました。
今後、住宅を必要とするコミュニティに対して提供を進める計画です。
A prototype of the Nepal House Project was built in Kathmandu on October 19th.
The houses will be provided to the communities affected by the earthquake.
[ Call for Donation ]
ネパールプロジェクトでは引き続き皆様からの募集を受け付けています。
今後、この住宅を必要としているコミュニティへの支援を進めます。
We appreciate donation for this project to reach to communities in need of new homes and schools.
[ Project Ditails ]
1. 地元の建材を利用した木フレームによる住宅ネパールには木枠とレンガの組み合わせによる伝統的な建物を多く見ることができます。これらの技術を活かして、建物は現地の木材市場で入手できる木フレームを並べて短期間で壁を作ります。
1. Wooden-frame house using local materials and technique
Combination of carved wooden frames and brick-embedded walls are commonly seen throughout Nepal. Such technique of assembly of wooden frame is still widely used. Thus we are using timber frame as the main structural element of the house. This also allows us to provide houses in short time.
2 . 倒壊した住宅のレンガを再利用
これまでの単純なレンガ造を再建するだけでは、起こりうる地震に対して何ら対策をしているとは言えません。本プロジェクトでは、木フレームを建物の主体構造にしつつ、倒壊した住宅のレンガを安心して再利用できる仕組みとしています。
2. Reuse of rubble bricks from collapsed houses
People are now rebuilding their houses using rubble bricks as same as before the earthquake, but bricks should not be used as main structure in the case of seismic risk. In this project, we use timber frame as main structure and rubble bricks simply as enclosure.
3. 構造実験により、安心して住むことができる住宅を提供
被災地では、多くの住宅が倒壊したほか、余震を恐れて屋外で暮らしている人もいまだに多い状況です。そこで、木フレームの構造実験を日本で行い、構造的な耐力について測定しました。これにより住宅の大きさや形に関わらず、適切な構造設計が可能となっています。
3. Providing safe homes
People are still living outside fearing the aftershocks. To provide safe houses, we conducted structural tests of timber frames in Japan. The feedback enabled us to design the houses with both safety and flexibility in planning.
4. 住宅や学校等の用途として広く支援を実施
今後、住宅を必要としているコミュティに対して支援を行っていきます。また、教室としても利用できることから、学校等の施設として提供することも計画しています。
4. Flexibility in program
We will start to provide the houses to communities in need.
As one unit can be multiplied and be arranged for the usage of classroom, etc., we will also start school project in the Himalayas.











[ Contribution to the Project ]
 Swiss Re Foundation |
 一般社団法人 海外建設協会(OCAJI) |
 TSP TAIYO Inc. / TSP太陽株式会社 |
|
ICTC Group |
 Saraf Foundation for Himalayan Traditions & Culture |
 The Taragaon Museum |
|
[ Contribution for Visualization ]
 Calzada Visualization |

